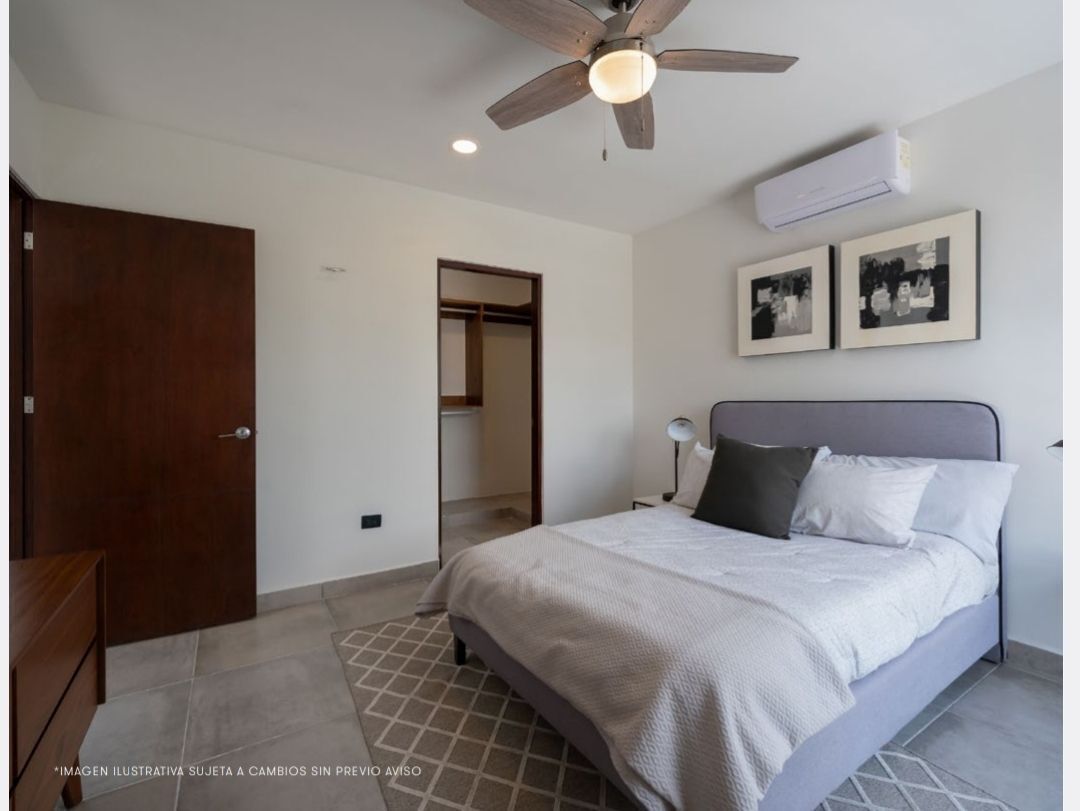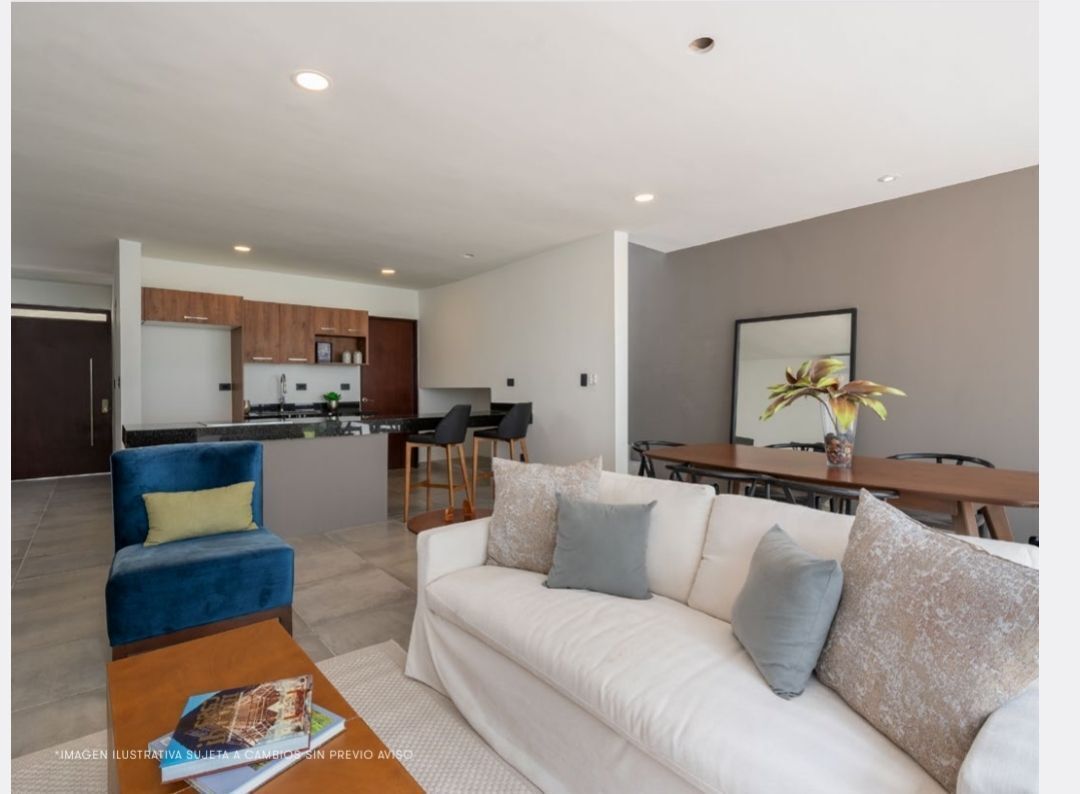





Model Townhouse:
Land from: 158 m
Construction: 162.23 m
DESCRIPTION
Ground floor
-Living room
-Dining room
-Kitchen with 1/2 pantry
-Full bathroom
-Service room
Upper floor
-Master bedroom with area for closet-dressing room, bathroom, and balcony
-Bedroom with area for closet and bathroom
-Family room
Payment methods consult at the time
Delivery starting from May 2025
ILLUSTRATIVE IMAGES
*Prices and availability subject to change without prior notice.Modelo Townhouse:
Terreno desde: 158 m
Construcción: 162.23 m
DESCRIPCIÓN
Planta baja
-Sala
-Comedor
-Cocina con 1/2 alacena
-Baño completo
-Cuarto de servicio
Planta alta
-Recámara principal con área para clóset-vestidor, baño y balcón
-Recámara con área para clóset y baño
-Family room
Métodos de pago consultar al momento
Entrega a partir de Mayo 2025
IMÁGENES ILUSTRATIVAS
*Precios y disponibilidad sujetos a cambio sin previo aviso.

