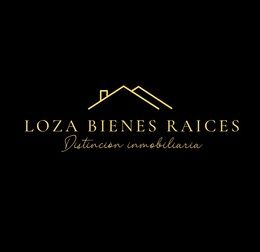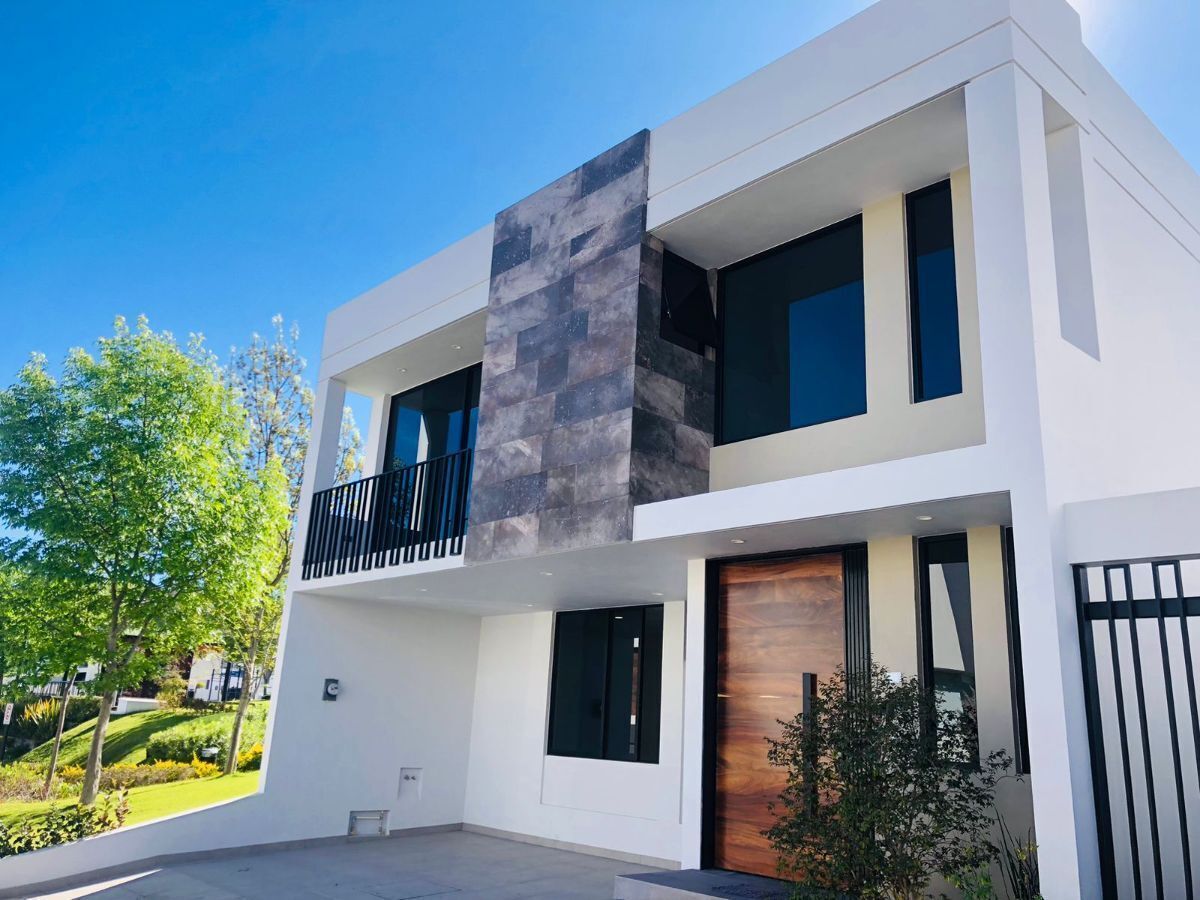
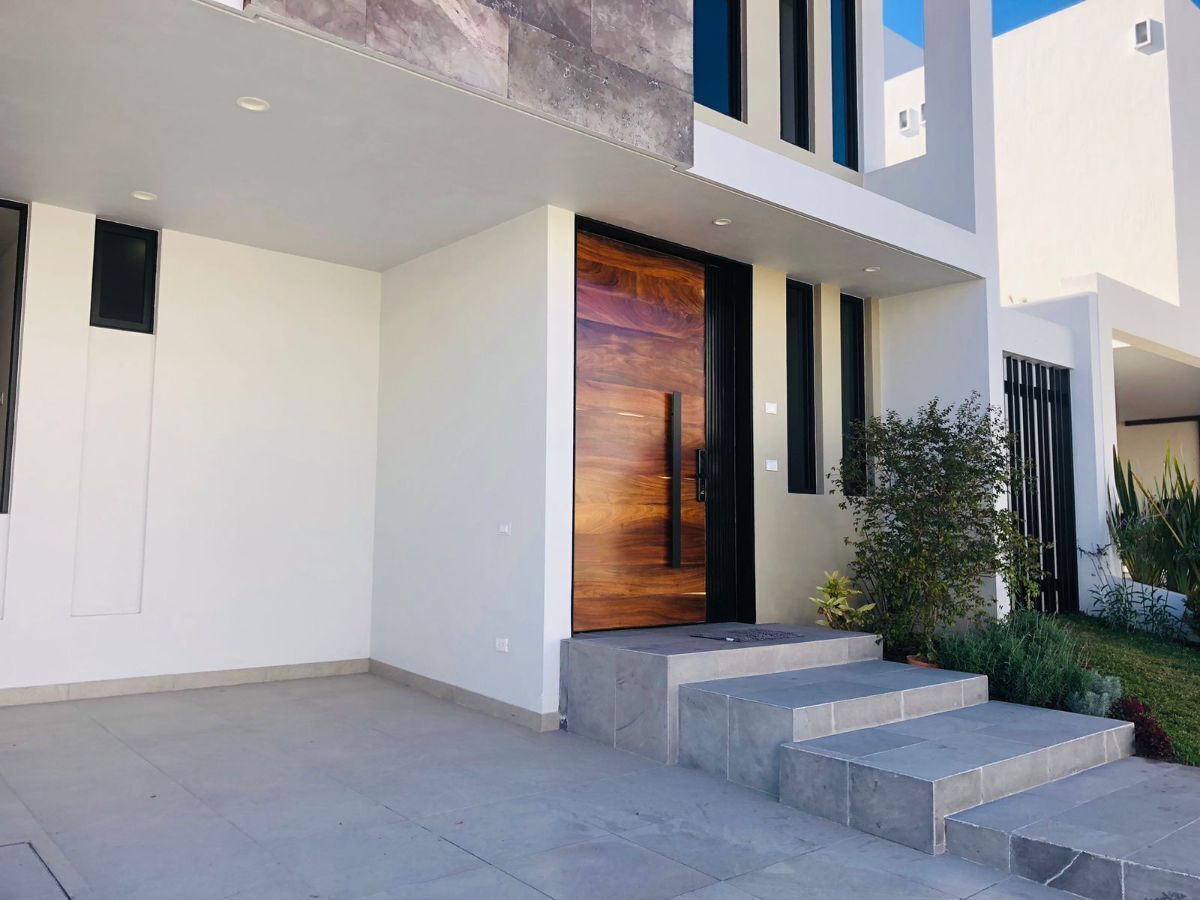


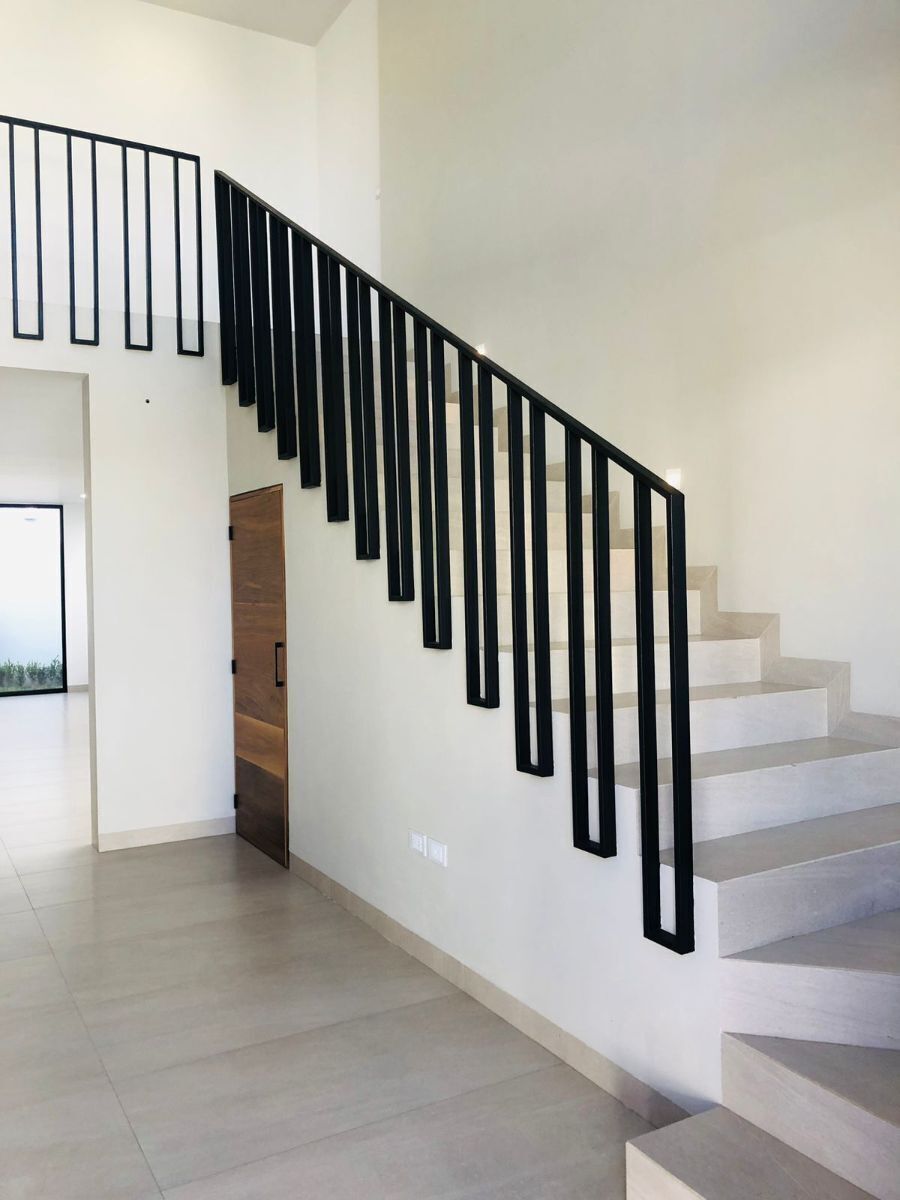
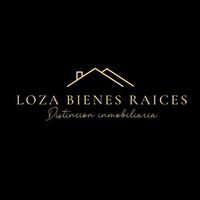
MAGNIFICENT RESIDENCE IN “LOS ROBLES”
BONSAI TREE
LAND: 252 M2
CONSTRUCTION: 268.07 M2
$9'250,000.00
GROUND FLOOR:
*Garage for 2 cars
*Machine/tool cabinet
*Bar (preparation)
*Laundry room
*Service yard
*Double-height entrance
*Full bathroom
*Studio/guest bedroom
*Kitchen
*Breakfast bar
*Stay
*Dining room
*Garden
UPSTAIRS:
*Bedroom 01, with full bathroom and double height dressing room
*Bedroom 02, with full bathroom and double height dressing room
*Master bedroom, with balcony, full bathroom and double height dressing room
INSTALLATIONS AND FINISHES:
* Sprinkler irrigation
*Tank, capacity of 7,500 liters
*Kitchen, manufactured and installed by SANDERMO, composed of 90 cm high cupboards, 218 cm high locker area in 16 mm walnut laminate materials, gray in the upper area and San Gabriel black granite aged on the cover and backsplash, with integrated aluminum hose handles, Blum 110 hinges and aesthetic stainless steel slides.
*Bathroom covers: granite and marble
*Premium tiles
*Floors: full-body Italian porcelain tile, 60x120 cm format, 10 mm thick, rectified, resistant to stains and chemicals, LEED AND MICROBAN CERTIFIED.
*Flattened in plaster
*Aluminum: Eurovent series 35 line/panorama 6mm glass filtrasol, tempered glass doors.
*Carpentry: walnut wood, laminate closets.
PREPARATION FOR:
*ALARM SYSTEM
*SECURITY CAMERAS
*PREPARATION FOR AIR CONDITIONING IN MASTER BEDROOM AND BEDROOMS 1 AND 2.MAGNIFICA RESIDENCIA EN "LOS ROBLES"
COTO BONSAI
TERRENO: 252 M2
CONSTRUCCIÓN: 268.07 M2
$9'250,000.00
PLANTA BAJA:
*Cochera para 2 autos
*Clóset de máquinas / herramientas
*Bar ( preparación)
*Cuarto de lavado
*Patio de servicio
*Ingreso a doble altura
*Baño completo
*Estudio/ recámara de visitas
*Cocina
*Desayunador
*Estancia
*Comedor
*Jardín
PLANTA ALTA:
*Recámara 01, con baño completo y vestidor a doble altura
*Recámara 02, con baño completo y vestidor a doble altura
*Recámara principal, con balcón, baño completo y vestidor a doble altura
INSTALACIONES Y ACABADOS:
* Riego por aspersión
*Cisterna, capacidad de 7,500 litros
*Cocina, fabricada e instalada por SANDERMO, compuesta por alacenas de 90cm de altura, área de lokers de 218 cm de altura en materiales de laminado de 16 mm textura de noga, gris en zona alta y granito negro San Gabriel avejentado en cubierta y backsplash, con jaladeras de manguete integrado en aluminio, bisagras marca Blum 110 y correderas estetic de acero inoxidable.
*Cubiertas de baño: granito y mármol
*Azulejos de primera calidad
*Pisos: porcelanato italiano toda masa, formato 60x120cm, espesor 10 mm, rectificado, resistente a manchas y químicos, CERTIFICADO LEED Y MICROBAN.
*Aplanados en yeso
*Aluminio: línea eurovent serie 35/panorama cristal de 6mm filtrasol, canceles de cristal templado.
*Carpintería: madera de noga, clósets en laminado.
PREPARACION PARA:
*SISTEMA DE ALARMA
*CÁMARAS DE SEGURIDAD
*PREPARACION PARA AIRE ACONDICIONADO EN RECAMARA PRINCIPAL Y RECÁMARAS 1 Y 2.

