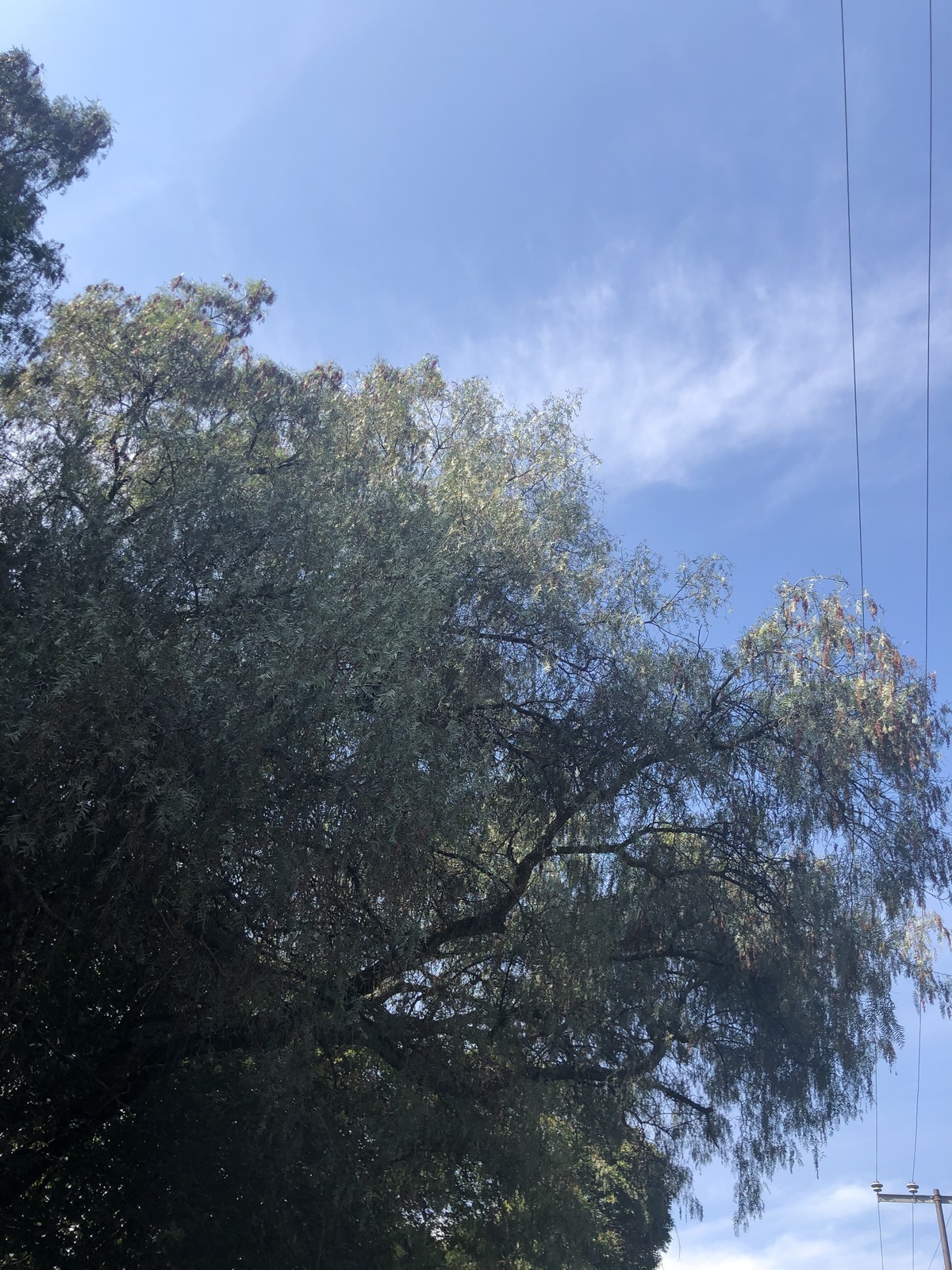

# SITE #
On the prettiest street in Mayorazgos de los Gigantes, you will find a central park full of Ficus trees, which will be the visual highlight of your new French Provençal style home.
# SOCIAL AREA #
A beautiful front garden welcomes you. The main door transports you to a different and special world with very pleasant living spaces where the living room invites you to stay and the dining room is pleasant, stimulating after-dinner conversations. It features a charming kitchen, with work enzymes, pantry, cupboard, functional design, and fine carpentry work.
# OPENS TO THE GARDEN #
Stepping out to the back garden, which is a wonderful peaceful retreat with incredible grass.
# HOUSE BASE #
At the back, you will find a small house that includes an office that was used as a gym, a laundry and ironing room, a service room with a full bathroom. Going up one floor, there are two good-sized bedrooms with a central bathroom that they share, communicating through a panoramic corridor, however, open to the outdoors to give each room independent access. This space can be very good for diversifying your income and receiving rents from executives or students due to creating an interdependent space.
# INTIMATE AREA #
If we return to the house in the main vestibule, you will find a staircase and a large guest bathroom with a charming design. Going up the stairs, you reach a distributor from which you can enter three very pleasant bedrooms with balconies and windows that invite us to contemplate their gardens and incredible surroundings, taking advantage of the good natural light they have, as well as very good closets. Bathroom with a jacuzzi tub, shower, toilet, and vanity.
# ARCHITECTURE #
The entire house is developed in French Provençal style, with decorative cornices framing ceilings and walls, windows that open to contemplate their gardens.# SITIO #
En la calle más bonita de Mayorazgos de los Gigantes, encontrarás un parque central lleno de árboles Ficus, que serán remate visual de tu nueva casa estilo provenzal francés.
# ZONA SOCIAL #
Bello jardín frontal te recibe. la puerta principal te transporta a un mundo diferente y especial con espacios muy agradables de estancia Donde la sala invita estar y el comedor están agradable que estimula la sobremesa, cuenta con una cocina encantadora, con enzimas de trabajo, despensa, alacena, funcional diseño y fino trabajo de carpintería
# SE ABRE AL JARDÍN #
Saliendo al jardín posterior, el cual es, un recinto de paz maravilloso con un césped increíble
# PIE DE CASA #
Atras encontrarás una casita que cuenta con una oficina que se usaba de gimnasio, cuarto de lavado y planchado, cuarto de servicio con baño completo, subiendo un piso, se encuentran dos habitaciones de buen tamaño con un baño Central que comparten por afuera se comunican a través de un corredor panorámico, sin embargo, abierto al aire libre para dar acceso cada habitación de manera independiente. Este espacio puede ser muy bueno para diversificar tus ingresos y recibir rentas a ejecutivos o estudiantes debido a hacer un espacio interdependiente.
# ZONA INTIMA #
Si regresamos a la casa en el vestíbulo principal, encontrarás una escalera y un baño de visitas grande con encantador diseño. Al subir la escalera llegas a un distribuidor desde el cual puedes entrar a tres habitaciones muy agradables con balcones y ventanas que nos invitan a contemplar sus jardines e increible entorno y aprovechando la buena luz natural que tienen, ademas de muy buenos clósets. Cuarto de baño con tina de hidromasaje, regadera, baño y tocador.
# ARQUITECTURA #
Toda la casa esta desarrolada en estilo provenzal frances, con cornisas decorativas enmarcando techos y muros, ventanas de que se abren para contemplar sus jardines.

