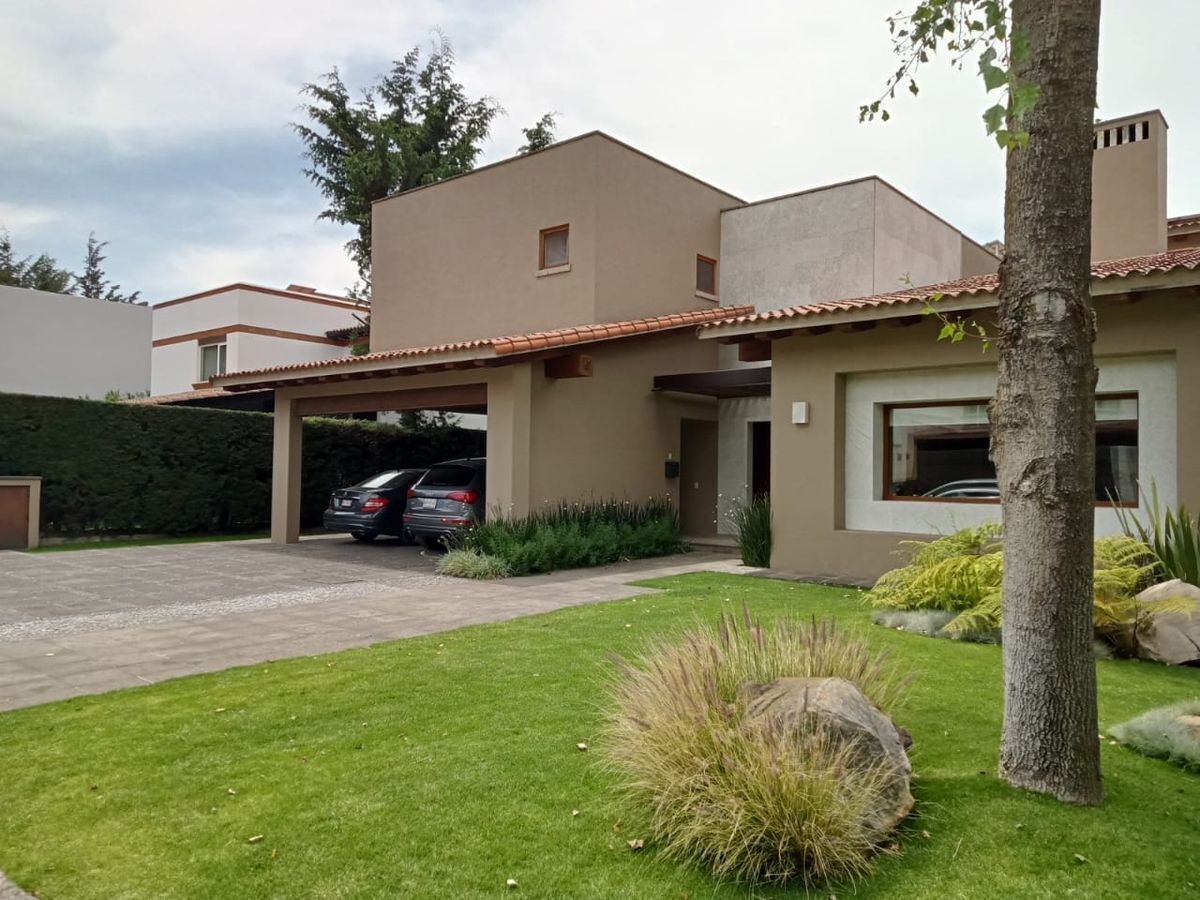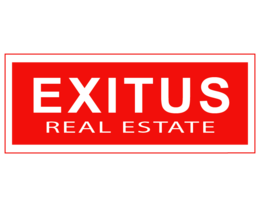




Land: 800 M2
Construction: 596 M2
Form your home surrounded by nature and clean air that Los Encinos Golf Club offers you with this residence.
Designed for the current and future needs of the family, this house offers you all the amenities that your family requires, especially that the master bedroom is located on the ground floor.
Other benefits include the German double-glazed chandelier that protects the house from extreme noises and temperatures, hydronic heating, solar panels that allow you to reduce your electricity bill by up to $50.00, sprinkler irrigation, and more.
On the ground floor we have:
• Front and back garden
• Parking 6 cars (2 roofed)
• Hall with double height
• Living room with fireplace
• Studio
• Guest bathroom
• Dining room with view and access to the terrace
• TV room
• Master bedroom with view and access to the garden, dressing room and bathroom
• Dining room with view and access to the terrace
• Equipped kitchen
• Pantry
• Broom for brooms
• Terrace with fireplace, grill, living room and dining room
Upstairs we have:
• Family room
• Large secondary bedroom 2 with dressing room and bathroom
• Secondary bedroom 3 with large terrace, closet, bathroom and desk
• Service room
• Large laundry room
• Tent yard
Amenities:
German double glass chandelier
Hydronic heating
Solar panels
Sprinkler irrigation
Cisterna
24/7 securityTerreno: 800 M2
Construcción: 596 M2
Forma tu hogar rodeado de naturaleza y aire limpio que El Club de Golf Los Encinos te ofrece con ésta residencia.
Pensada en las necesidades actuales y futuras de la familia, ésta casa te ofrece todas las comodidades que tu familia requiere, resaltando que la recámara principal se encuentra en la planta baja.
Entre otros beneficios se encuentra la cancelería alemana de doble vidrio que protege la casa de ruidos y temperaturas extremas, calefacción hidrónica, paneles solares que te permiten reducir el pago de luz hasta por $50.00 , riego por aspersión entre otras cosas.
En Planta Baja tenemos:
• Jardín frontal y trasero
• Estacionamiento 6 coches (2 techados)
• Hall con doble altura
• Sala con chimenea
• Estudio
• Baño de visitas
• Comedor con vista y salida a la terraza
• Cuarto de TV
• Recámara principal con vista y salida al jardín, vestidor y baño
• Ante comedor con vista y salida a la terraza
• Cocina equipada
• Despensa
• Cuarto de escobas
• Terraza con chimenea, asador, sala y comedor
En Planta Alta tenemos:
• Family room
• Amplia recámara secundaria 2 con vestidor y baño
• Recámara secundaria 3 con amplia terraza, closet, baño y escritorio
• Cuarto de servicio
• Amplio cuarto de lavado
• Patio de tendido
Amenidades:
Cancelería alemana de doble vidrio
Calefacción hidrónica
Paneles solares
Riego por aspersión
Cisterna
Seguridad 24/7
