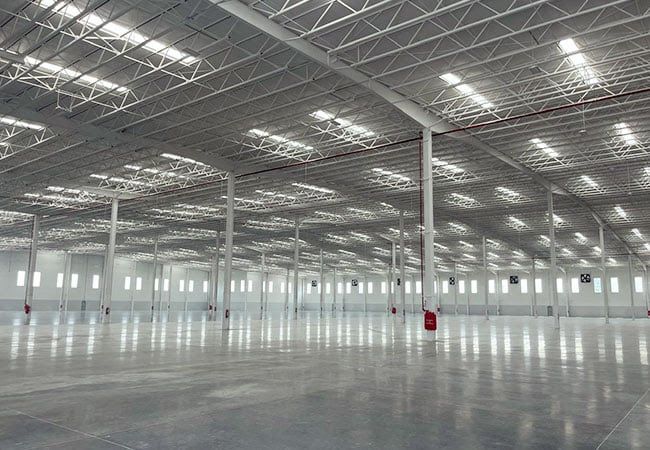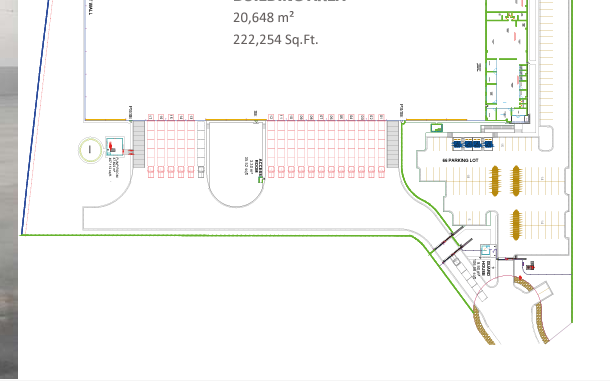




$$ Price to be confirmed, variable according to lease term and conditions
NEW
Industrial building for lease.
Near toll loop highway.
Advantages:
Airport at less than 7 min. drive
Highways to: Airport, Monterrey, Saltillo – Monclova, Reynosa – McAllen, Laredo TX, Mexico City.
+24/7 Controlled access: Fenced and Gated.
+Use: Manufacturing, Assembly & Distribution.
+Transportation: Public.
+Infrastructure: The Best Available.
+Labor Force: Nearby – Easy Access.
Park infrastructure:
Water (Park Network)
Sewer (Park Network)
Voice & Data
Energy
CCTV 24/7
Land area: 34,728 m2 / 373,809 Sq.Ft.
Building area: 20,648 m2 / 222,254 Sq.Ft.
Bay Size: 15.24 m x 24.81 m / 50’ x 81’ - 5”
Clear Height: 9.75 m | 32’
Interior Rooms: 790 m2 / 8,507 Sq.Ft.
Guard House: 9.90 m2 | 106.56 Sq.Ft.
Floor thickness: 6 inches/ 15 cm
Building structure: Steel Rigid frame
Wall material: Pre-Cast Concrete
Roof material: Standing Seam Roof
Substation: 300 KVA’s ready to use
Ventilation System: 3CPH
Docks: 17 + 1 Docks
Ramps: 2 Concrete Ramps
Parking lot: 117 Spaces
Skylights: 4% Approx
Fire Hose System: Basic Hose System ready to be used
_________________________________________
Building of 20,648 m² with parking lots, yards, and gardens.
Clear height: 9.75 m. | 32'
Substation ready to operate
Ventilation system (3CPH)
Fire protection system
Distance between columns 15.24 m X 24.81 m.
790 m² of offices
The rental price depends on the term, use, and improvements that will be made to the building. For the moment, there is no fixed price.
Information subject to change.
Please contact agent
Information subject to change without prior notice. Please contact sales advisor.$$ Precio por confirmar, variable según plazo y condiciones de renta
NEW
Industrial building for lease.
Near toll loop highway.
Advantages:
Airport at less than 7 min. drive
Highways to: Airport, Monterrey, Saltillo – Monclova, Reynosa – McAllen, Laredo TX, Mexico City.
+24/7 Controlled access: Fenced and Gated.
+Use: Manufacturing, Assembly & Distribution.
+Transportation: Public.
+Infrastructure: The Best Available.
+Labor Force: Nearby – Easy Access.
Park infrastructure:
Water (Park Network)
Sewer (Park Network)
Voice & Data
Energy
CCTV 24/7
Land area: 34,728 m2 / 373,809 Sq.Ft.
Building area: 20,648 m2 / 222,254 Sq.Ft.
Bay Size: 15.24 m x 24.81 m / 50’ x 81’ - 5”
Clear Height: 9.75 m | 32’
Interior Rooms: 790 m2 / 8,507 Sq.Ft.
Guard House: 9.90 m2 | 106.56 Sq.Ft.
Floor thickness: 6 inches/ 15 cm
Building structure: Steel Rigid frame
Wall material: Pre-Cast Concrete
Roof material: Standing Seam Roof
Substation: 300 KVA’s ready to use
Ventilation System: 3CPH
Docks: 17 + 1 Docks
Ramps: 2 Concrete Ramps
Parking lot: 117 Spaces
Skylights: 4% Approx
Fire Hose System: Basic Hose System ready to be used
_________________________________________
Edificio de 20,648 m² con estacionamientos, patios y jardines.
Altura libre: 9.75 m. | 32'
Subestacion lista para operar
Sistema de ventilacipon (3CPH)
Sistema contra incendios
Distancia entre columnas 15.24 m X 24.81 m.
790 m² de oficinas
El precio de renta va en función del plazo, uso, mejoras que le van a hacer a la nave. Por el momento no se cuenta con un precio fijo.
Information subject to change.
Please contact agent
Información sujeta a cambio sin previo aviso. Favor de contactar asesor de ventas.
Parque Industrial Apodaca, Apodaca, Nuevo León
