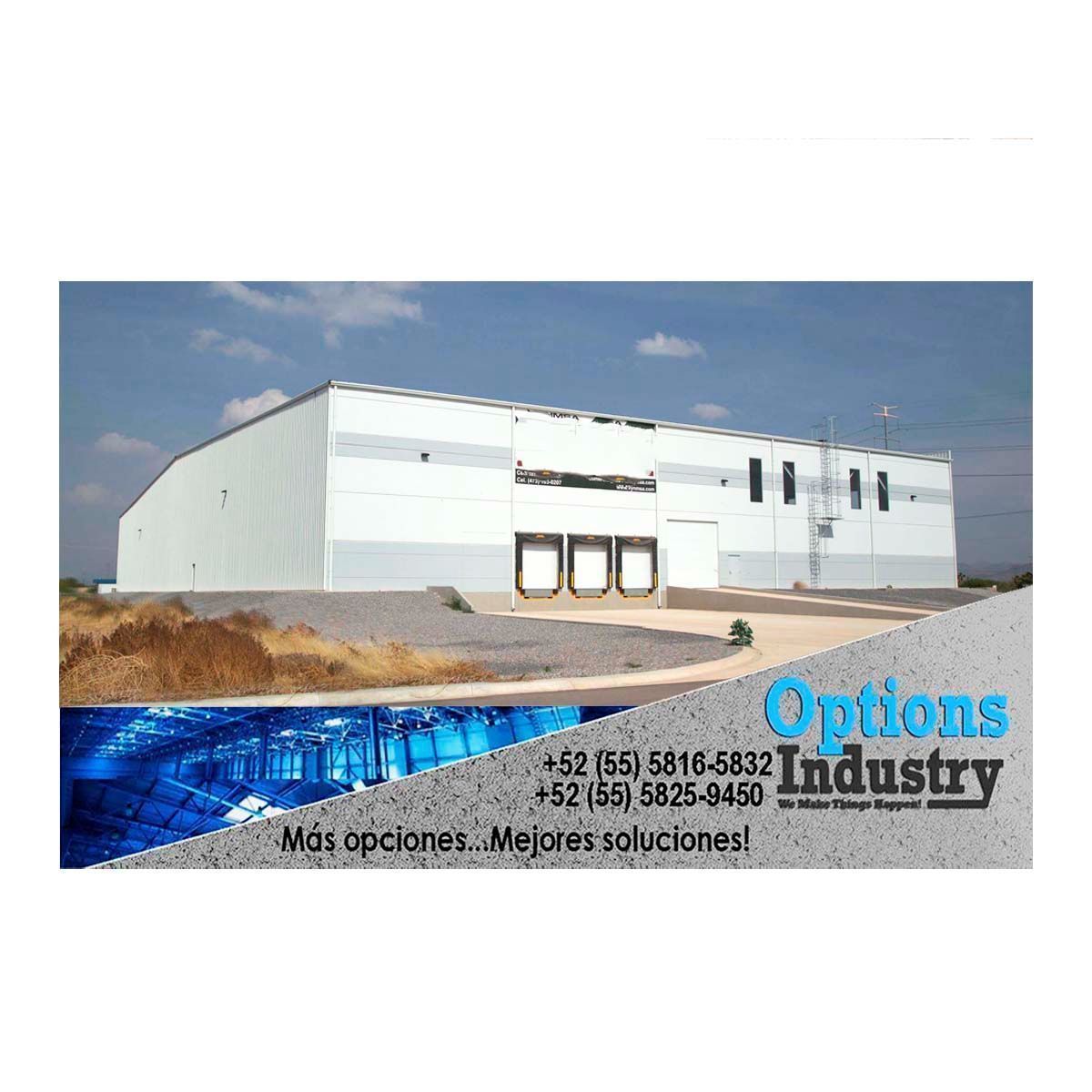


initial land area: 12,200 m2
Initial construction area: 6,129 m2
Substation: According to customer needs
parking: 63 spaces
building size: 108 m x 61.80 m
building structure: rigid steel frame
wall material: precast concrete
roof material: raised seam roof
free height: 9.14 m
springs: 3 + 1 springs
ramps: 1 concrete ramp
floor thickness: 15 cm
skylights: approx. 5%superficie inicial del terreno: 12.200 m2
Área de construcción inicial: 6.129 m2
Subestación: Según necesidades del cliente
estacionamiento: 63 espacios
tamaño del edificio: 108 m x 61.80 m
estructura del edificio: marco rígido de acero
material de la pared: hormigón prefabricado
material del techo: techo de costura alzada
altura libre: 9.14 m
muelles: 3 + 1 muelles
rampas: 1 rampa de hormigón
espesor del suelo: 15 cm
claraboyas: 5% aprox.

