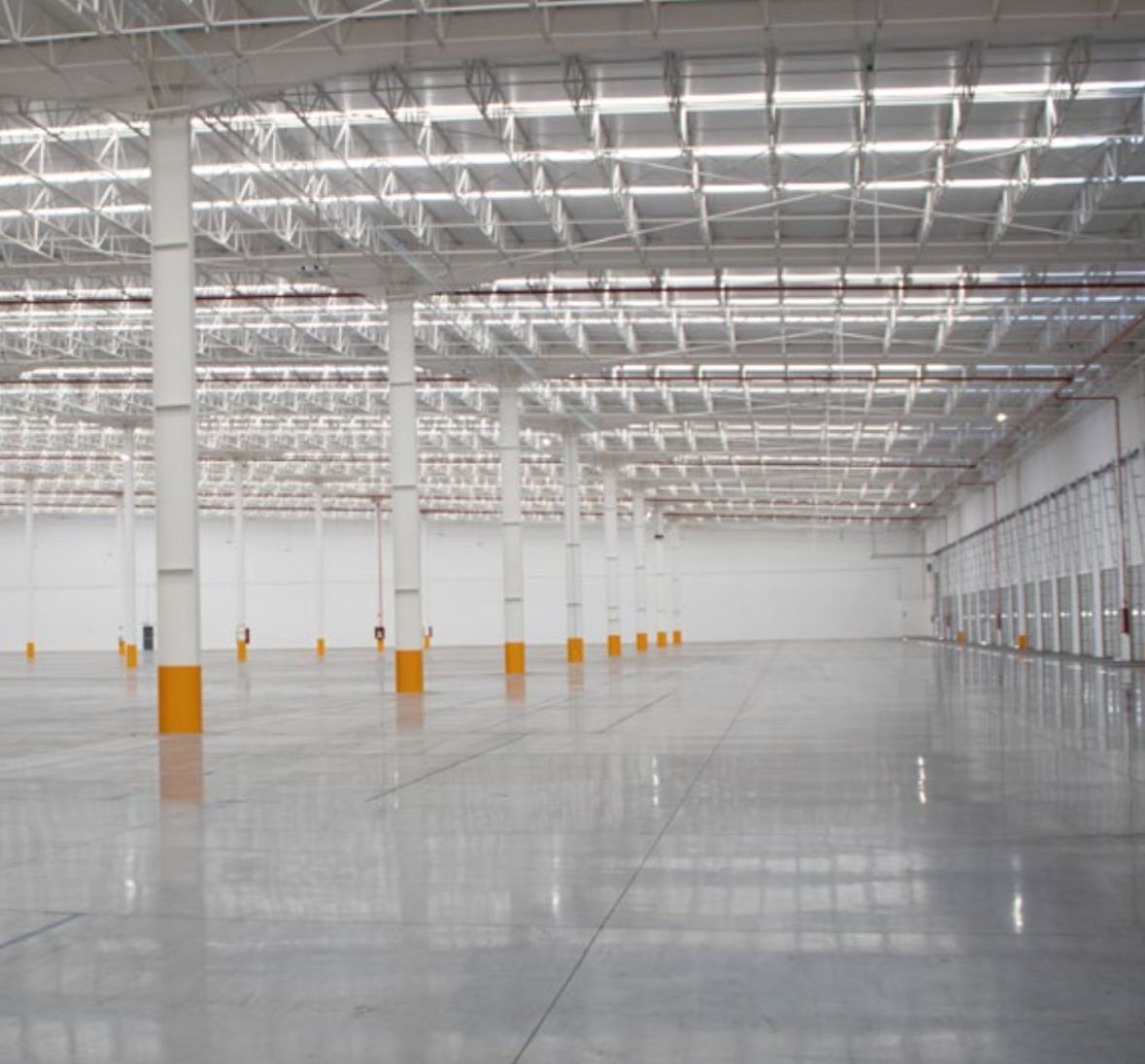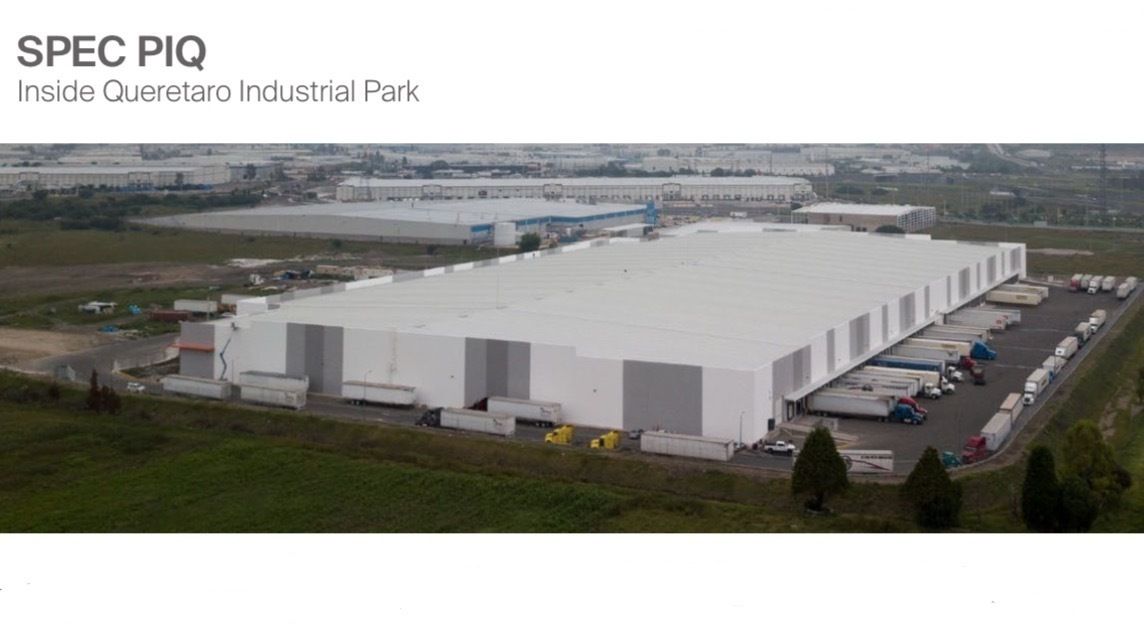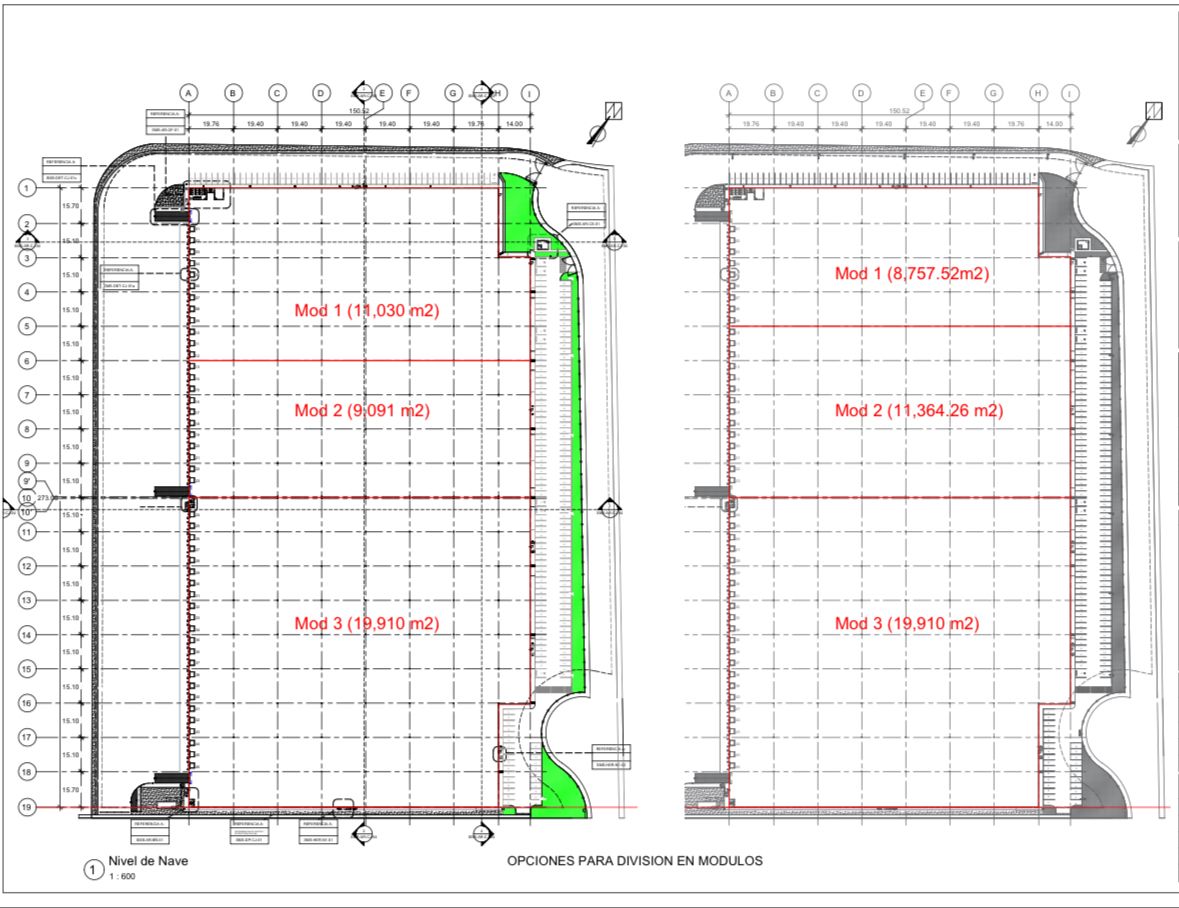





Building area: 40,032 sqm (430,904 sqft)
Office area: 521 sqm ( 5,610 sqft)
Roofing: KR-18 cal, including 2 in fiberglass insulation (R-7)
• Skylight: 8%
• Interior lighting: LED 300 luxes
• Clear height: 9.00 m | 30 ft
• Building construction type: Tilt-up
• Docks: 46 built
• Concrete ramps: 3
• Bay size: 19.40 m x 15.10 m | 64 ft x 50 ft
• Parking lot: 257 spaces
• Maneuvering yard: 36 m | 119 ft
• Energy: 1 existing electrical substation of 112.5 KVAs
• Security: 1 guard house with 24/7 controlled access
• Fire protection system: Hoses and cabinets
• HVAC: To suit
• Water system: Tank of 1,200 lt with pressure 1.5-1.8 kg/cm2
• Drainage & sewer system: 8 inches
• Voice & data: Feasible with different companies established in the industrial park
• Natural gas: According to client needs
* Options for subdivisions based on the docks and pending review according to the client's possibility and need
* Base price for renting the entire warehouse. This could vary according to the client's requirements and in case of subdivision
* Possibility of increasing kvas according to cost and energy availability.Building area: 40,032 sqm (430,904 sqft)
Office area: 521 sqm ( 5,610 sqft)
Roofing: KR-18 cal, including 2 in fiberglass
insulation (R-7)
• Skylight: 8%
• Interior lighting: LED 300 luxes
• Clear height: 9.00 m | 30 ft
• Building construction type: Tilt-up
• Docks: 46 built
• Concrete ramps: 3
• Bay size: 19.40 m x 15.10 m | 64 ft x 50 ft
• Parking lot: 257 spaces
• Maneuvering yard: 36 m | 119 ft
• Energy: 1 existing electrical substation of 112.5 KVAs
• Security: 1 guard house with 24/7 controlled access
• Fire protection system: Hoses and cabinets
• HVAC: To suit
• Water system: Tank of 1,200 lt with pression
1.5-1.8 kg/cm2
• Drainage & sewer system: 8 inches
• Voice & data: Feasible with different
companies stablished in the industrial park
• Natural gas: According to client needs
* Opciones de subdivisiones basadas a los andenes y pendientes de revisar según posibilidad y necesidad del cliente
* Precio base de salida para la renta de toda la nave. Este podría variar según requerimiento del cliente y en caso de subdivisión
* Posibilidad de ampliar kvas según costo y disponibilidad de energía
