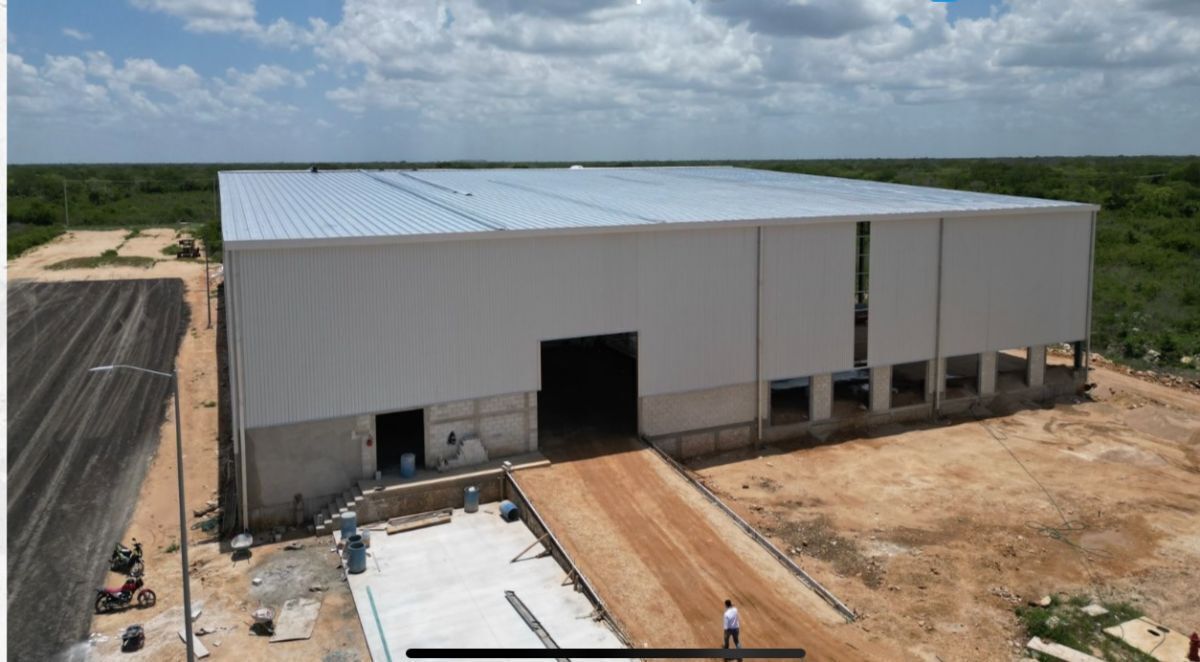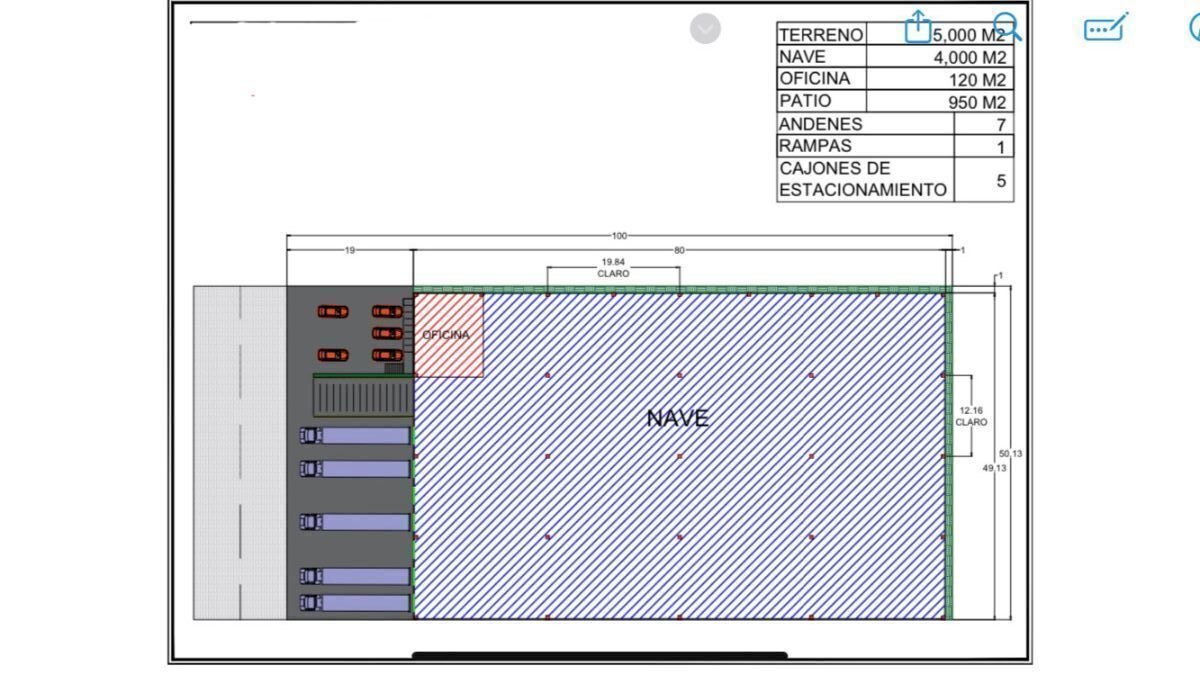



4,000 m2 Industrial Warehouse
roofed on a plot of 5,000 m2
*Possible expansion
available land (with
additional cost)
*Platform system
with doors and ramp.
-Next to the park is also the Modelo Brewery Plant, the Kekén company plant. As well as a couple of public universities, the town of Hunucmán with 30 thousand inhabitants
-Model Brewery Plant
4 min - 4.7km away
-PARK AMENITIES-
•Paved roads with a minimum width of 14 meters.
•Control booth with 24/7 security service, included
CCTV.
• Road lighting with LED-type luminaires.
•New energy, drinking water and internet services.
•Outdoor parking for trucks.
•Indoor parking for cars and trucks.
•Gardens in common areas.
•Hydrant system for fire safety.
CHARACTERISTICS OF THE PROPERTY
•Main Structure: Structural Steel A
36/50.
•Secondary Structure: Galvanised polin mount.
•Cover: Zintroalum Ternium KR18 cal.24 with reinforced vinyl insulation 2 inches thick (fiberglass).
•Walls: Mixed block with apparent finish up to 2 meters high and pintroalum cal.26 sheet
•Interior floors: MR42 concrete
•Pavement in Maneuvering Courtyards and parking.
• MR42 Hydraulic Concrete
15 cm thick.
•Warehouse and office interior lighting: T5 LED28-30 FC.
•Maximum Height: 12.30 mts.
•Minimum Height: 10.30 mts.
•Free Clearance: 13 x 20 meters.
•Platforms with 8'x10 doors and ramp •leveling.
•Access ramp with a height of 5 meters
•Energy: half care available on foot •from the ship.
•Drinking water network supplied by the park.
•Rainwater and sanitary drainage included.
•Telmex Fiber Optic Internet.
•Offices, workers' bathrooms and dining room subject to customer requirements (up to 150 m2). '
•Outdoor lighting, patios and parking: Wall Pack LED INDUSTRIAL 30 WATSS
ADVISOR: Elena Martinez
Tel: 9994171241Nave Industrial de 4,000 m2
techados en un terreno de 5,000 m2
*Posible expansión
terreno disponible(con
costo adicional)
*Sistema de andenes
con puertas y rampa.
-Próximo al parque se ubican también la Planta de la Cervecería Modelo, la Planta de la empresa Kekén. Así como un par de universidades públicas, el poblado Hunucmá con 30 mil habitantes
-Planta de la Cervecería Modelo
4 min - 4.7km de distancia
-AMENIDADES DEL PARQUE-
•Vialidades pavimentadas con ancho minimo de 14 metros.
•Caseta de control con servicio de vigilancia 24/7, incluido
CCTV.
• Alumbrado de vialidades con luminarias tipo LED.
•Servicios Ne energía, agua potable e internet.
•Estacionamiento exterior para camiones.
•Estacionamiento interior para autos y camiones.
•Jardines en áreas comunes.
•Sistema de hidrantes para seguridad contra incendio.
CARACTERÍSTICAS DEL INMUEBLE
•Estructura Principal: Acero Estructural A
36/50.
•Estructura Secundaria: Polin monten galvanizado.
•Cubierta: Zintroalum Ternium KR18 cal.24 con aislante Vinil Reforzado 2 pulgadas de espesor (fibra de vidrio).
•Muros: Mixtos de block acabado aparente hasta 2 metros de altura y lámina pintroalum cal.26
•Pisos interiores: Concreto MR42
•Pavimento en Patios de Maniobras y estacionamiento.
• Concreto Hidráulico MR42
15 cms de espesor.
•Iluminación interior nave y oficinas: T5 LED28-30 FC.
•Altura Máxima: 12.30 mts.
•Altura Mínima: 10.30 mts.
•Claro Libre: 13 x 20 mts.
•Andenes con puertas 8'x10 y rampa •niveladora.
•Rampa de acceso con 5 mts de altura
•Energía: media atención disponible a pie •de la nave.
•Red de agua potable suministrada por el parque.
•Drenaje pluvial y sanitario incluido.
•nternet Fibra Óptica Telmex.
•Oficinas, baños de trabajadores y comedor suieto a requerimiento de cliente (hasta 150 m2).'
•Iluminación exterior patios y estacionamiento: Wall Pack LED INDUSTRIAL 30 WATSS
ASESORA: Elena Martinez
tel:9994171241

