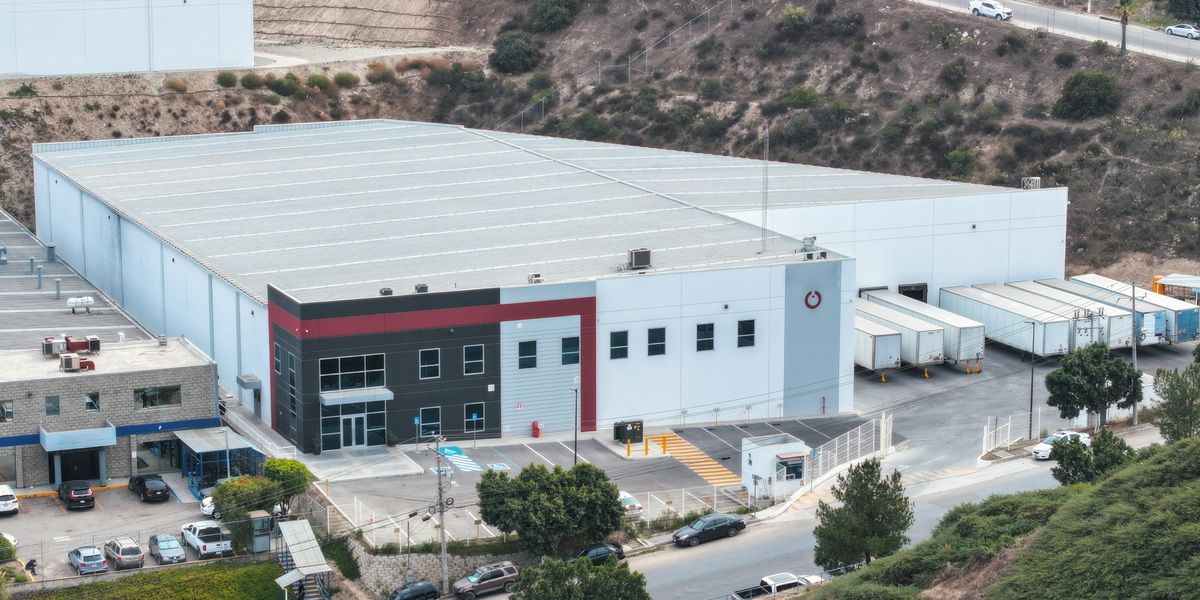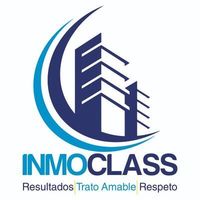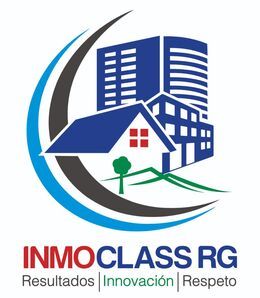

Industrial warehouse in Industrial Park.
CONSTRUCTION SPECIFICATIONS
-Rentable area: 62,805 sq ft.
- Land area: 95,470 sq ft.
- Production area: 56,207 sq ft.
-Pump area: 283 sq ft.
• Clear height: 28 feet (8.5m).
• Docks: 4 with doors of 9 x 10 feet.
• 1 ramp with door of 12 x 14 ft.
• Bay area: 26.25 x 73.3 ft.
• Office area: 6,177 sq. ft.
• Bathroom area: 534 sq. ft.
• Parking area for 50 spaces.
• Hoses and cabinets.
• Full-height Tilt-Up concrete walls.
• 6" reinforced concrete slab floor 3,500 psi.
• KR 18-SSR roof system.
• R-11 insulation blanket on roof.
• T5 lamps of 350 lux in production area.
• Skylights with 5% natural / polycarbonate dome type.
• 225 kVA transformer.
For more information please call: (664) 642-5881Nave industrial en Parque Industrial.
ESPECIFICACIONES DE LA CONSTRUCCIÓN
-Area rentable:62,805 sq ft.
- Superficie de terreno: 95,470 sq ft.
- Area de produccion: 56,207 sq ft.
-Area de bombas: 283 sq f.
• Altura libre: 28 pies (8.5m).
• Andenes: 4 con puertas de 9 x 10 pies.
• 1 rampa con puerta de 12 x 14 ft.
• Área de bahía de: 26.25 x 73.3 ft.
• Área de oficinas: 6,177 sq. ft.
• Area para baños: 534 sq. ft.
• Area de estacionamiento de 50 espacios.
• Mangueras y gabinetes.
• Muros Tilt-Up de hormigón de altura completa.
• Piso de losa de concreto de 6" reforzada 3,500 psi.
• Sistema de techo KR 18-SSR.
• R-11 manta aislante en cubierta.
• Lámparas T5 de 350 lux en zona de producción.
• Claraboyas con 5% natural / tipo domo de policarbonato.
• Transformador de 225 kVA.
Para mas información favor de llamar al: ( 664) 642-5881

