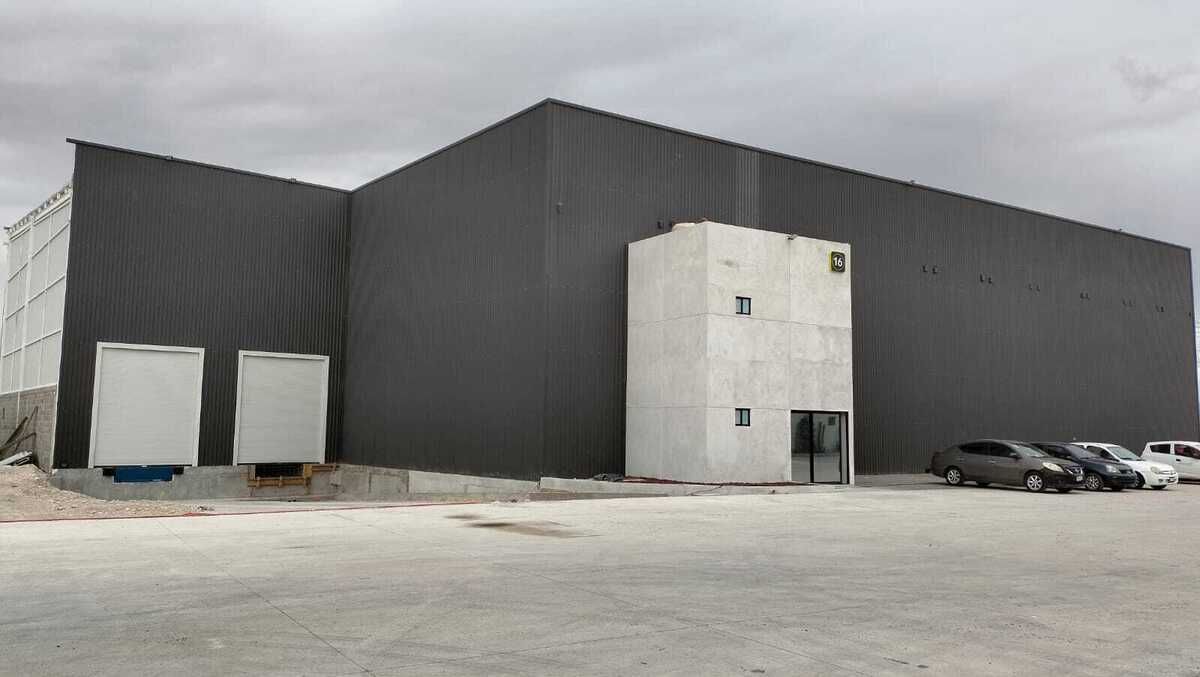





🏭INDUSTRIAL WAREHOUSE
📍 PROMINENT LOCATION
Industrial Park located just 500 meters from the main entrance of the TOYOTA Plant, next to the toll road Querétaro–Celaya.
📌 GENERAL SPECIFICATIONS
📏 Floor
Hydraulic concrete MR35, 15 cm thick
Resistance: 8 tons per m²
🏗️ Roof
• KR18 corrugated sheet metal cal. 24
• 2" insulating mattress
• 10% translucent acrylic sheet
💡 Lighting
• Industrial LED in the warehouse
• Exterior lighting also with LED
🧱 Walls
• 15 cm block at 3 m height
• Drywall in high sections
📐 Heights
• Maximum height: 12 m
• Minimum height: 10 m
🚚 ACCESS AND LOGISTICS OPERATION
🚗 Vehicle access ramp
• Manual galvanized flat curtain of 5x4 m
📦 Dock with leveling ramp
• Leveling ramp of 30,000 lb
🅿️ Exteriors
• Exterior ramps in MR35 concrete of 18 cm
• Parking with concrete pavers 250
🏢 OFFICES
• 40 m² on two floors
• Window towards the interior of the warehouse
• Pedestrian access with 3" aluminum doors and security film
• 2 half bathrooms
• Independent door to the warehouse
💧 HYDROSANITARY INSTALLATIONS
• 750 L tanks
• Pedestal sink + WC
• General cistern of 20,000 L
• System with general biodigester
⚡ ELECTRICAL INSTALLATION
• 30 KVA’s, three-phase at 220 V
📝 Prices subject to change without prior notice.🏭NAVE INDUSTRIAL
📍 UBICACIÓN DESTACADA
Parque Industrial Ubicado a solo 500 metros de la entrada principal de Planta TOYOTA, junto a la carretera de cuota Querétaro–Celaya.
📌 ESPECIFICACIONES GENERALES
📏 Piso
Concreto hidráulico MR35, 15 cm de espesor
Resistencia: 8 toneladas por m²
🏗️ Techo
• Lámina engargolada KR18 cal. 24
• Colchoneta aislante de 2”
• Lámina traslúcida acrílica al 10%
💡 Iluminación
• LED industrial en nave
• Iluminación exterior también con LED
🧱 Muros
• Block de 15 cm a 3 m de altura
• Tablaroca en secciones altas
📐 Alturas
• Altura máxima: 12 m
• Altura mínima: 10 m
🚚 ACCESOS Y OPERACIÓN LOGÍSTICA
🚗 Rampa de acceso vehicular
• Cortina plana galvanizada manual de 5x4 m
📦 Andén con rampa niveladora
• Rampa niveladora de 30,000 lb
🅿️ Exteriores
• Rampas exteriores en concreto MR35 de 18 cm
• Estacionamiento con adocreto 250
🏢 OFICINAS
• 40 m² en dos plantas
• Ventana hacia el interior de la nave
• Acceso peatonal con puertas de aluminio 3” y película de seguridad
• 2 medios baños
• Puerta independiente hacia nave
💧 INSTALACIONES HIDROSANITARIAS
• Tinacos de 750 L
• Lavabo pedestal + WC
• Cisterna general de 20,000 L
• Sistema con biodigestor general
⚡ INSTALACIÓN ELÉCTRICA
• 30 KVA’s, trifásica a 220 V
📝 Precios sujetos a cambio sin previo aviso.

