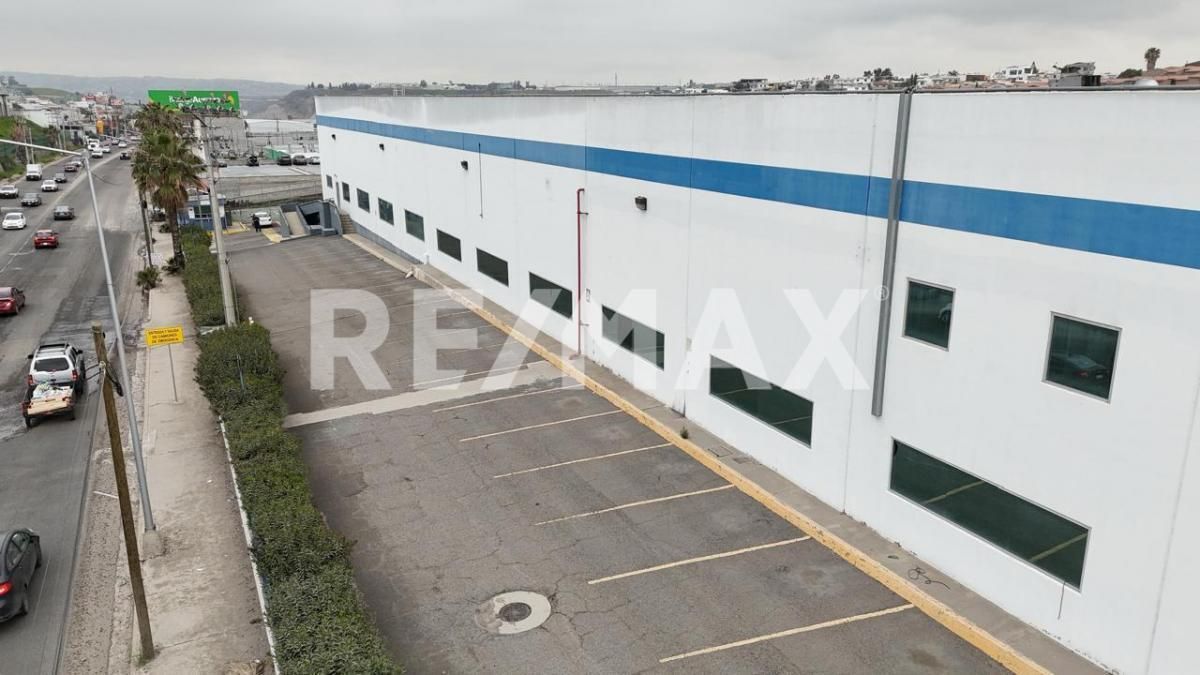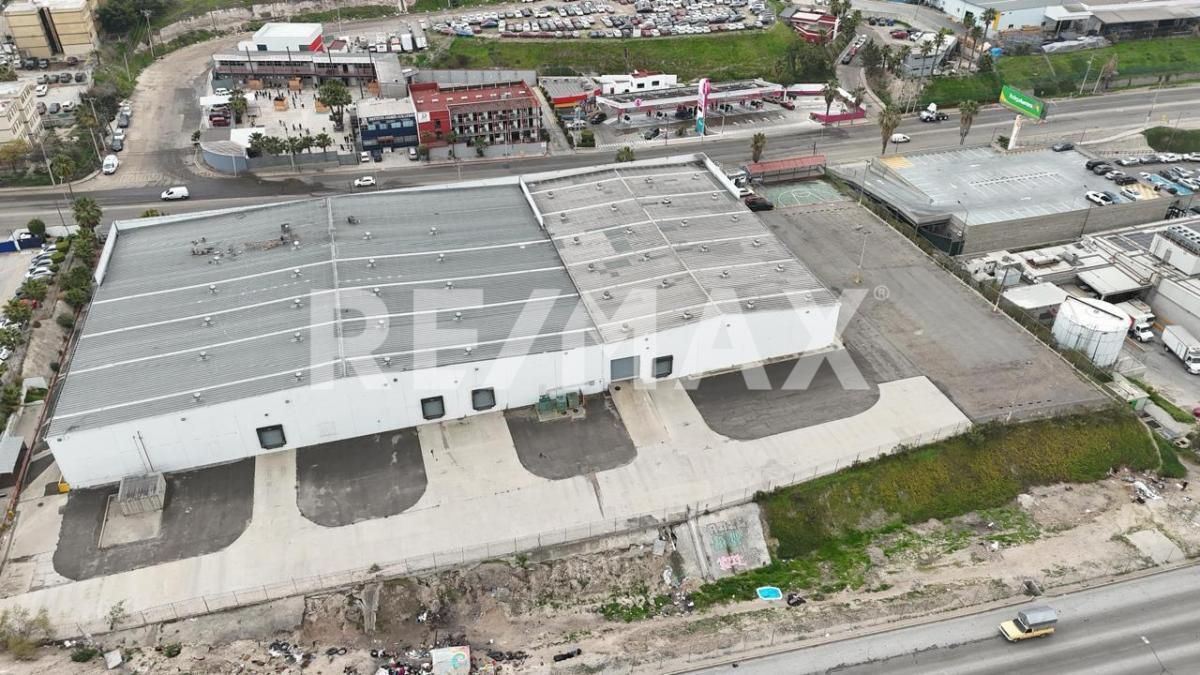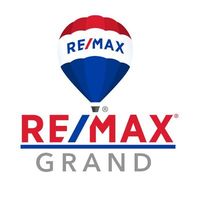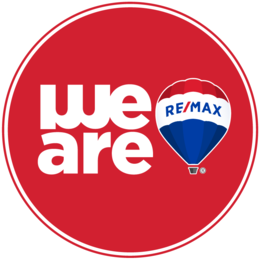





Located in a strategic industrial area, this warehouse offers excellent connectivity with the main access roads and the border with the United States. Designed for logistics and manufacturing operations, it features high-level characteristics that ensure operational efficiency and sustainability.
Strategic location
Easy access to main roads and proximity to the Mexico-U.S. commercial crossing.
Infrastructure ready for manufacturing, logistics, and storage companies.
Area with access to skilled labor and public transport.
Main features:
- Total land area: 13,236.36 m2
- Total built area: 6,072.09 m2
- Warehouse area: 4,624.71 m2
- Office area: 1,369.29 m2
- Maneuvering yard: 3,820.20 m2, ideal for the efficient movement of heavy transport.
- Clear height: 11.09 m
Infrastructure and equipment
- Electrical capacity: 1,250 kVA (750 kVA + 500 kVA)
- HVAC system:
- 11 Split type units
- 25 Roof Top Package units
- Ceiling and wall-mounted fans
- Lighting: T5 fluorescent lamps
- Gas supply: 5,000-liter propane gas tank
- Fire protection system: Cabinets and hoses ready for installation
Docks and ramps:
- 4 docks with hydraulic levelers and rubber bumpers
- 2 access ramps
- Construction and specifications
- Exterior walls: Tilt-Up concrete
- Roof: KR-18 sheet metal gauge 24
- Floor: High-strength concrete to support heavy loads
- Parking: 102 spaces for vehicles
* Rental conditions
Immediate availability
Infrastructure ready for operation
24/7 security with controlled access
This industrial warehouse is the ideal solution for companies looking for a modern, efficient, and well-connected infrastructure.
The price published in 1 USD in the ad is a reference, please contact our advisors for detailed information on updated prices.
* Prices plus VAT
VB-SCUbicada en una zona industrial estratégica, esta nave ofrece excelente conectividad con las principales vías de acceso y la frontera con Estados Unidos. Diseñada para operaciones logísticas y de manufactura, cuenta con características de alto nivel que garantizan eficiencia operativa y sustentabilidad.
Ubicación estratégica
Fácil acceso a vialidades principales y cercanía con el cruce comercial México-EE.UU.
Infraestructura lista para empresas de manufactura, logística y almacenamiento
Zona con acceso a mano de obra calificada y transporte público
Características principales:
- Superficie total de terreno: 13,236.36 m2
- Superficie total construida: 6,072.09 m2
- Área de almacén: 4,624.71 m2
- Área de oficinas: 1,369.29 m2
- Patio de maniobras: 3,820.20 m2, ideal para el movimiento eficiente de transporte pesado
- Altura libre: 11.09 m
Infraestructura y equipamiento
- Capacidad eléctrica: 1,250 kVA (750 kVA + 500 kVA)
- Sistema HVAC:
-11 unidades tipo Split
- 25 unidades Roof Top Package
- Ventiladores montados en techo y pared
- Iluminación: Lámparas fluorescentes T5
- Suministro de gas: Tanque de gas propano de 5,000 litros
- Sistema contra incendios: Gabinetes y mangueras listos para instalación
Andenes y rampas:
- 4 andenes con niveladores hidráulicos y topes de goma
- 2 rampas de acceso
- Construcción y especificaciones
- Muros exteriores: Concreto Tilt-Up
- Cubierta: Lámina KR-18 calibre 24
- Piso: Concreto de alta resistencia para soportar cargas pesadas
- Estacionamiento: 102 espacios para vehículos
* Condiciones de renta
Disponibilidad inmediata
Infraestructura lista para operación
Seguridad 24/7 con acceso controlado
Esta nave industrial es la solución ideal para empresas que buscan una infraestructura moderna, eficiente y bien conectada.
El precio publicado en 1 usd en el anuncio es una referencia, ponte en contacto con nuestros asesores para obtener información detallada sobre los precios actualizados
* Precios más IVA
VB-SC

