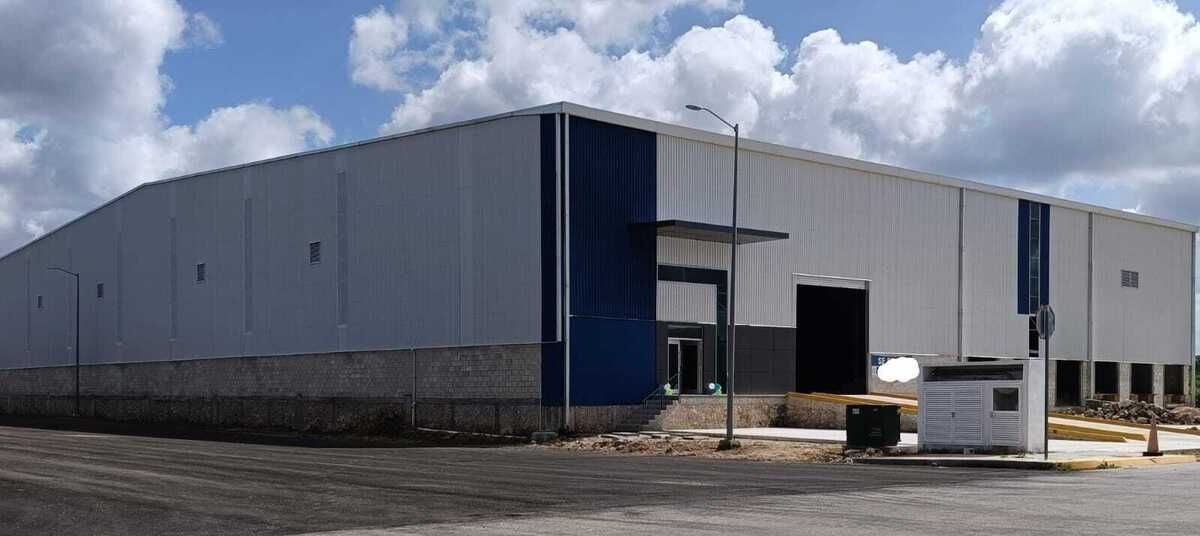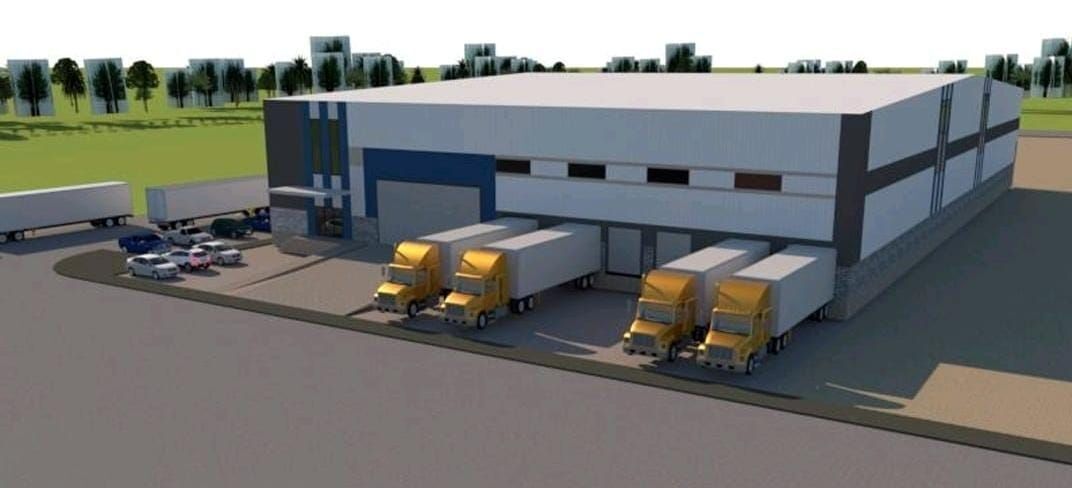





The industrial warehouse is located within an industrial park to the northwest of the city of Mérida. Just 8 minutes from the Lic. Manuel Berzunza ring road, which easily and quickly connects to all entrances and exits of the city.
Near the park are also the Modelo Brewery Plant, the Kekén company Plant, as well as a couple of public universities, the town of Hunucmá with 30,000 inhabitants, and the housing development Ciudad Caucel of popular housing over a large area.
AMENITIES OF THE PARK
CBPARK has first-class infrastructure and amenities for users, such as:
+ Paved roads with a minimum width of 14 meters.
+ Control booth with 24/7 surveillance service, including CCTV.
+ Road lighting with LED type fixtures.
+ Services of energy, drinking water, and internet.
+ Outdoor parking for trucks.
+ Indoor parking for cars and trucks.
+ Gardens in common areas.
+ Fire safety hydrant system.
PROPERTY CHARACTERISTICS
- Main Structure: Structural Steel A 36/50.
- Secondary Structure: Galvanized monten purlin.
- Roof: Zintroalum Ternium KR18 cal.24 with 2-inch thick Reinforced Vinyl insulation (fiberglass).
- Walls: Mixed block with apparent finish up to 2 meters high and painted cal.26 sheet.
- Interior floors: Concrete MR42.
- Pavement in Maneuvering Yards and parking. Hydraulic Concrete MR42 15 cm thick.
- Interior lighting for warehouse and offices: T5 LED 28-30 FC.
- Maximum Height: 12.30 m.
- Minimum Height: 10.30 m.
- Clear Span: 12.50 x 19.00 m.
Docks with 8'x10 doors and leveling ramp.
- Access ramp with 5 m height.
- Energy: medium attention available at the warehouse.
- Drinking water network supplied by the park.
- Stormwater and sanitary drainage included.
- Telmex Fiber Optic Internet.
- Offices, worker bathrooms, and dining room subject to client requirements (up to 150 m2).
- Outdoor lighting for yards and parking: Wall Pack LED.
- INDUSTRIAL 30 WATTS.
DELIVERY TIMES:
* Beneficial occupancy: 15 days
* Substantial delivery: 30 days.
Availability of a 2,000 m2 Warehouse.
Some of the images in this ad correspond to similar warehouses.
Prices and availability are subject to change without prior notice.La nave industrial se localiza dentro de un parque industrial al norponiente de la ciudad de Mérida. A solo 8 minutos del periférico Lic. Manuel Berzunza, el cual comunica fácil y rápidamente a todas las entradas y salidas de la ciudad.
Próximo al parque se ubican también la Planta de la Cervecería Modelo, la Planta de la empresa Kekén. Así como un par de universidades públicas, el poblado Hunucmá con 30 mil habitantes y el desarrollo habitacional Ciudad Caucel de vivienda popular en una gran extensión.
AMENIDADES DEL PARQUE
CBPARK cuenta con infraestructura de primer nivel y amenidades para los usuarios, tales como:
+ Vialidades pavimentadas con ancho mínimo de 14 metros.
+ Caseta de control con servicio de vigilancia 24/7, incluido CCTV.
+ Alumbrado de vialidades con luminarias tipo
LED.
+ Servicios de energía, agua potable e internet.
+ Estacionamiento exterior para camiones.
+ Estacionamiento interior para autos y camiones.
+ Jardines en áreas comunes.
+ Sistema de hidrantes para seguridad
contraicendio.
CARACTERÍSTICAS DEL INMUEBLE
- Estructura Principal: Acero Estructural A 36/50.
- Estructura Secundaria: Polín monten galvanizado.
- Cubierta: Zintroalum Ternium KR18 cal.24 con aislante Vinil Reforzado 2 pulgadas de espesor (fibra de vidrio).
- Muros: Mixtos de block acabado aparente hasta 2 metros de altura y lámina pintroalum cal.26.
- Pisos interiores: Concreto MR42
- Pavimento en Patios de Maniobras y estacionamiento. Concreto Hidráulico MR42 15 cms. de espesor.
- Iluminación interior nave y oficinas: T5 LED 28-30 FC.
- Altura Máxima: 12.30 mts.
- Altura Mínima: 10.30 mts.
- Claro Libre: 12.50 x 19.00 mts.
Andenes con puertas 8'x10 y rampa niveladora.
- Rampa de acceso con 5 mts de altura
- Energía: media atención disponible a pie de la nave.
- Red de agua potable suministrada por el parque.
- Drenaje pluvial y sanitario incluido.
- Internet Fibra Óptica Telmex.
- Oficinas, baños de trabajadores y comedor sujeto a requerimiento de cliente (hasta 150 m2).
- Iluminación exterior patios y estacionamiento: Wall Pack LED
- INDUSTRIAL 30 WATSS.
TIEMPOS DE ENTREGA:
* Ocupación benéfica: 15 días
* Entrega sustancial: 30 días.
Disponibilidad una Bodega de 2,000 m2
Algunas de las imágenes de este anuncio corresponden a bodegas similares.
Precios y disponibilidad sujetos a cambios sin previo.

