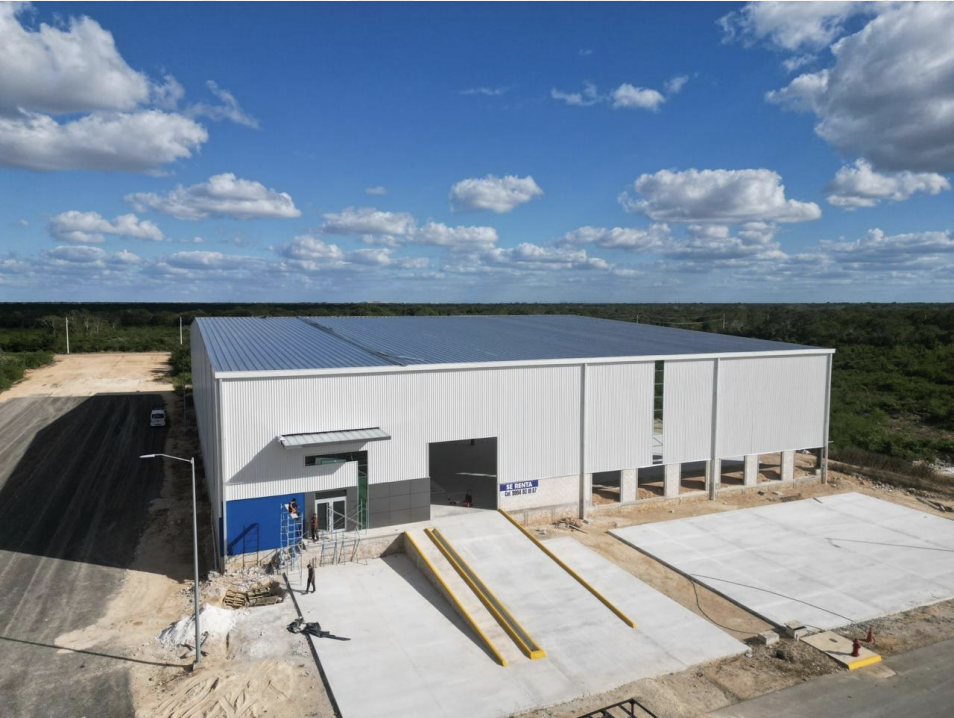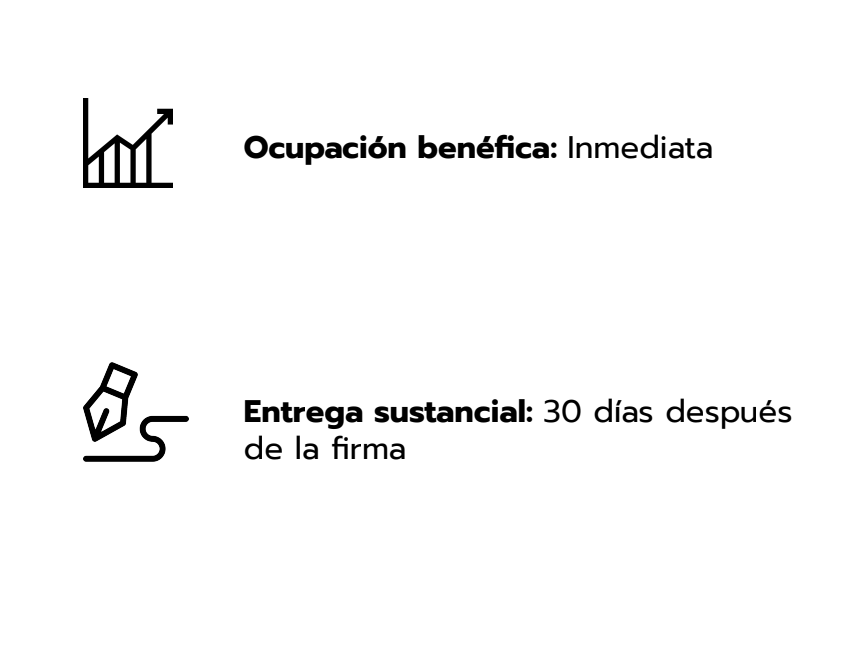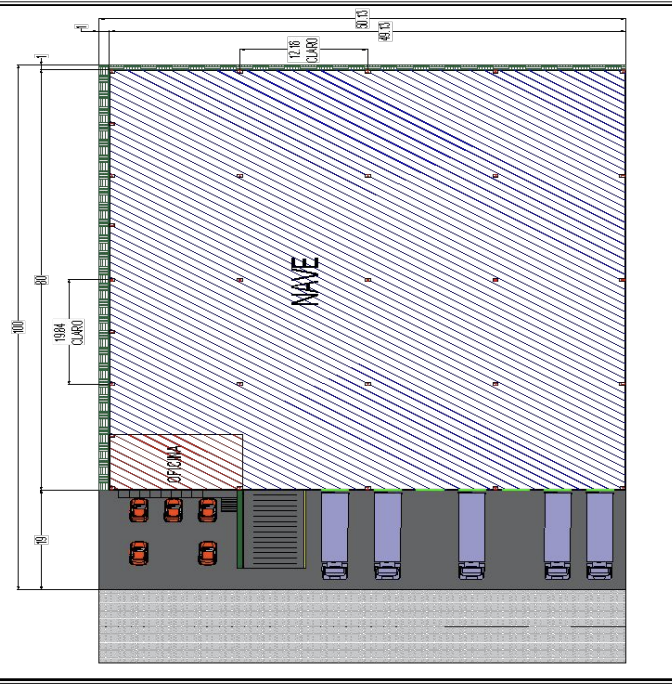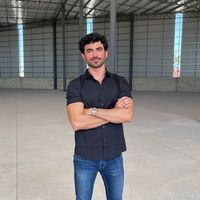





Immediate Delivery Industrial Warehouse
It is a warehouse of 4,000 m2 but 2,000 m2 have already been rented to another company.
PRICE $5.5 USD + VAT + INSURANCE + MAINTENANCE
Warehouse Features:
Main Structure: Structural Steel A 36/50.
▪ Secondary Structure: Galvanized monten purlin.
▪ Roof: Ternium KR18 cal.24 Zintroalum with 2 inches thick Reinforced Vinyl Insulation (fiberglass).
▪ Walls: Mixed block with apparent finish up to 2 meters high and painted cal.26 sheet.
▪ Interior Floors: MR42 Concrete
▪ Pavement in Maneuvering Yards and parking. Hydraulic Concrete MR42 15 cm thick.
▪ Interior lighting for warehouse and offices: T5 LED 28-30 FC.
▪ Maximum Height: 12.30 m.
Minimum Height: 10.30 m.
▪ Clear Span: 13 x 20 m.
▪ Docks with doors 8'x10 and leveling ramp.
▪ Access ramp with 5 m height
▪ Energy: medium attention available at the warehouse.
▪ Potable water network supplied by the park.
▪ Stormwater and sanitary drainage included.
▪ Telmex Fiber Optic Internet.
▪ Offices, workers' bathrooms, and dining room subject to client requirements (up to 150 m2).
▪ Exterior lighting for yards and parking: Industrial Wall Pack LED 30 WATTS
▪ Fire protection system not included. The park has a hydrant system.
OFFICE 120 M2
MANEUVERING YARD 950 M2
DOCKS 7
PARKING 5
RAMPS 1
CONDITIONS
Increases: INPC + 2
▪ Minimum term: 3 years
▪ Security Deposit: 2 months + bond.
▪ Advance rents: 1 month of rent.Nave Industrial de Entrega INMEDIATA
Es una Nave de 4,000 m2 pero ya se rentaron 2,000 m2 a otra empresa.
PRECIO $5.5 USD + IVA + SEGURO + MMTO
Características de la Nave:
Estructura Principal: Acero Estructural A
36/50.
▪ Estructura Secundaria: Polin monten
galvanizado.
▪ Cubierta: Zintroalum Ternium KR18 cal.24 con
aislante Vinil Reforzado 2 pulgadas de
espesor (fibra de vidrio).
▪ Muros: Mixtos de block acabado aparente
hasta 2 metros de altura y lámina pintroalum
cal.26.
▪ Pisos interiores: Concreto MR42
▪ Pavimento en Patios de Maniobras y
estacionamiento. Concreto Hidráulico MR42
15 cms de espesor.
▪ Iluminación interior nave y oficinas: T5 LED
28-30 FC.
▪ Altura Máxima: 12.30 mts.
Altura Mínima: 10.30 mts.
▪ Claro Libre: 13 x 20 mts.
▪ Andenes con puertas 8'x10 y rampa
niveladora.
▪ Rampa de acceso con 5 mts de altura
▪ Energía: media atención disponible a pie
de la nave.
▪ Red de agua potable suministrada por
el parque.
▪ Drenaje pluvial y sanitario incluido.
▪ Internet Fibra Óptica Telmex.
▪ Oficinas, baños de trabajadores y
comedor sujeto a requerimiento de
cliente (hasta 150 m2). ́
▪ Iluminación exterior patios y
estacionamiento: Wall Pack LED
INDUSTRIAL 30 WATSS
▪ Sistema contra incendio no incluido. El
parque cuenta con sistema de
hidrantes.
OFICINA 120 M2
PATIO DE MANIOBRAS 950 M2
ANDENES 7
ESTACIONAMIENTO 5
RAMPAS 1
CONDICIONES
Incrementos: INPC + 2
▪ Plazo mínimo: 3 años
▪ Depósito en Garantía: 2 meses + fianza.
▪ Rentas anticipadas: 1 mes de renta
