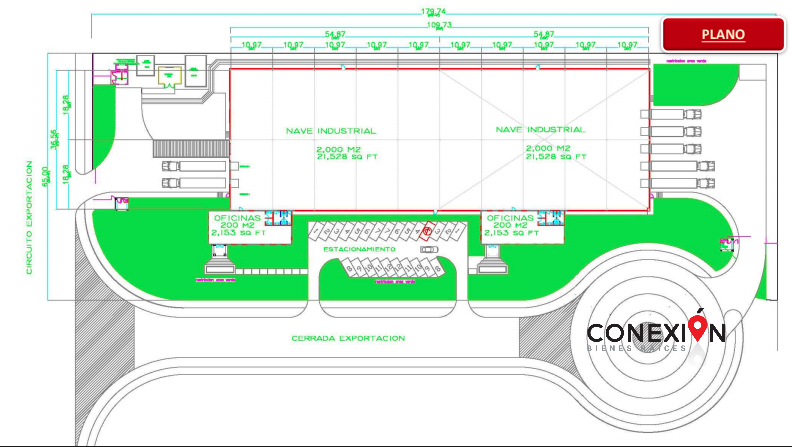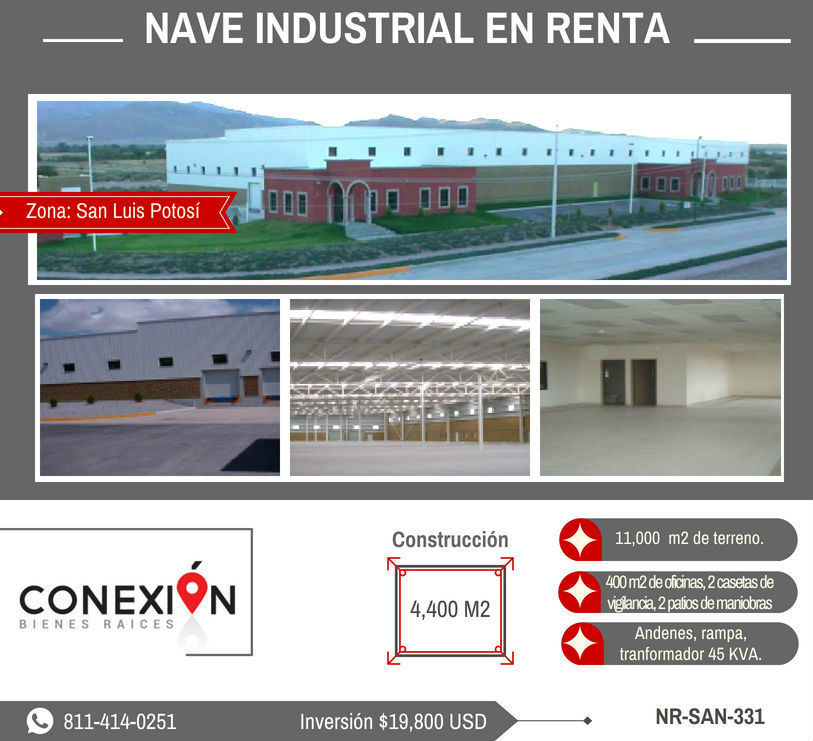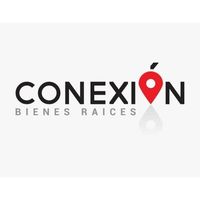


The warehouse has 4,000 m2 (43,056 sq ft) and 400 m2 (4,306 sq ft) of offices and can be divided into 2 warehouses of 2,000 m2 (21,528 sq ft) with 200 m2 (2,153 sq ft) of offices each.
SPECIFICATIONS.
•Modulation between columns 10.97 x 18.28 meters (36 x 60 ft).
•Dimensions of the ship 110 meters (361 ft) long by 36.5 meters
(120 ft) wide.
•Maximum height of the ship 9 meters (30 ft).
•Minimum ship height 7 meters (23 ft).
•Steel structure.
•Reinforced concrete floor 15 centimeters (6 in) thick and
resistance of F'c=250 Kg/cm2
•45 kva transformer.
•Natural lighting on the 8% roof.
•Steel cover and thermally insulated roof.
•Emergency exits with panic bar.
•Land 11,000 m2 (118,403 sq ft).
•4,000 m2 (43,056 sq ft) Industrial Warehouse.
•2 office modules of 200 m2 (2,153 sq ft) each, in
total 400 m2 (4,306 sq ft) of offices.
•2 security booths at each end of the ship.
•2 bathrooms to the offices and 2 bathrooms to the warehouse.
•2 maneuvering yards. A patio has 2 platforms and a
ramp and another patio with 5 platforms. Each platform has
11,300 kg (25,000 lb) mechanical graders.
•Parking for employees and visitors.
•Equipped to receive services.
For more information...
#Hagamosconexión
ID: NR-SAN-331La nave cuenta con 4,000 m2 (43,056 sq ft) y 400 m2 (4,306 sq ft) de oficinas y puede ser dividida en 2 naves de 2,000 m2 (21,528 sq ft) con 200 m2 (2,153 sq ft) de oficinas c/u.
ESPECIFÍCACIONES.
•Modulación entre columnas 10.97 x 18.28 metros (36 x 60 ft).
•Dimensiones de la nave 110 metros (361 ft) de largo por 36.5 metros
(120 ft) de ancho.
•Altura máxima de la nave 9 metros (30 ft).
•Altura mínima de la nave 7 metros (23 ft).
•Estructura de acero.
•Piso de concreto armado de 15 centímetros (6 pulg) de espesor y
resistencia de F'c=250 Kg/cm2
•Transformador de 45 kva.
•Iluminación natural en la cubierta del 8%.
•Cubierta de acero y techumbre con aislamiento térmico.
•Salidas de emergencia con barra de pánico.
•Terreno 11,000 m2 (118,403 sq ft).
•Nave Industrial 4,000 m2 (43,056 sq ft).
•2 módulos de oficinas de 200 m2 (2,153 sq ft) cada uno, en
total 400 m2 (4,306 sq ft) de oficinas.
•2 casetas de vigilancia en cada extremo de la nave.
•2 baños hacia las oficinas y 2 baños hacia la nave.
•2 patios de maniobras. Una patio cuenta con 2 andenes y una
rampa y otra patio con 5 andenes. Cada anden cuenta con
niveladoras mecánicas de 11,300 kg (25,000 lb).
•Estacionamiento de empleados y visitas.
•Equipada para recibir servicios.
Para más información...
#Hagamosconexión
ID: NR-SAN-331
Zona Industrial, San Luis Potosí, San Luis Potosí

