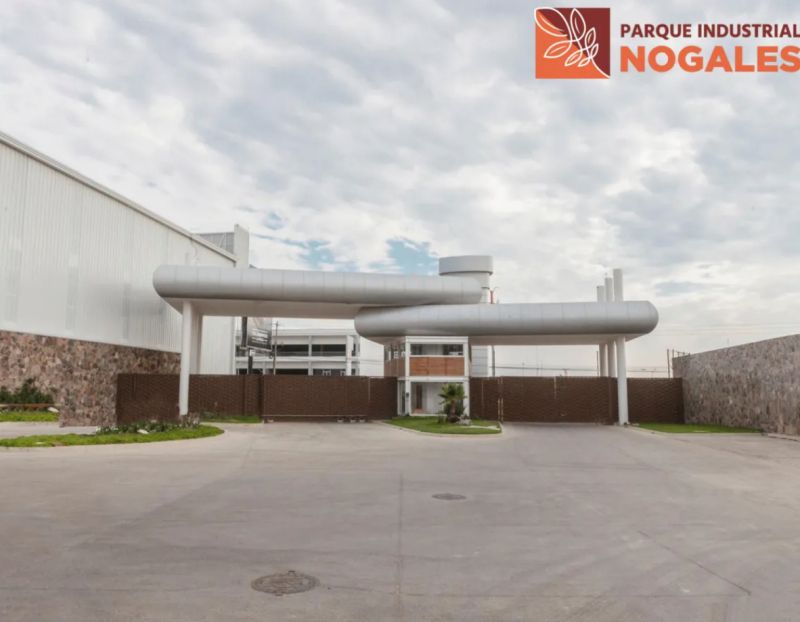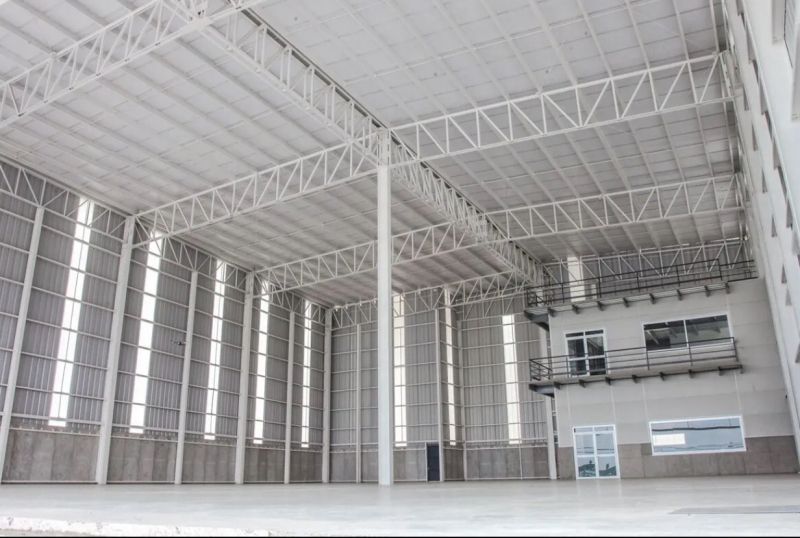





Industrial Warehouse for Rent in Nogales Industrial Park
DETAILS
Type: Industrial warehouse
1,776.85 m² of construction
1,373.45 m² of land
12 Parking spaces
Maintenance: 14,215 pesos
Advisor: Juan Jorge Camarena Parada
DESCRIPTION
Industrial Warehouse for Rent within Nogales Industrial Park
Located on the road to Vallarta/Nogales
PARK INFRASTRUCTURE
- Perimeter Wall
- Access Control
- 24-hour Surveillance 365 days a year
- Fire Protection System
- All Underground Services
- Water Treatment Plant
- MR45 Concrete Roads
- General LED Lighting Network
- CCTV
- Green Areas and Parking
- Service Road
FEATURES
- Natural Lighting: It has translucent sheets, generating energy savings as lights will not need to be turned on while there is sunlight.
- Covered docks for trailer unloading: 1 dock for trailer with a ramp of 45,000 kg
- Ramps for the entry of trucks up to 3.5 tons: It has a front entry ramp that will provide flexibility in shipping and receiving goods.
- Bathrooms in offices on the ground floor and 1st level: It has bathrooms for men and women on two floors of offices.
- 20cm thick concrete floor: It has a resistance of 45kg x cm2, suitable for placing racks to maximize storage space.
- Corrugated roof sheet: This type of sheet ensures no water leaks through the roof.
- Privileged height: 12.12m at the lowest point and 15.03m at the highest point
- Unique warehouse for exhibition in the area
- Unbeatable view with the security of an Industrial Park
- Continuous traffic with potential clients
RENTABLE AREA
TOTAL WAREHOUSE: 1,779.85m2
Warehouse: 1,194.34m2
Dock: 54.03m2
Services: 42.76m2
Easement: 82.32m2
TOTAL STORAGE: 1,373.45m2
Offices m2
Ground Floor: 114.45m2
1st Level: 130.05m2
2nd Level: 158.90m2
TOTAL OFFICES: 403.40m2
RENT PRICE: $266,500
MAINTENANCE: $14,215
*Monthly price plus VAT
CONTRACT CONDITIONS
- Deposit of 2 months' rent
- Annual increase: Inflation plus 2 percentage points (INPC published by INEGI)
- Transaction contract
- Property and RC insurance contract (annual charge)
- Minimum contract for 2 years
- Solvent Guarantor
LEASE REQUIREMENTS (Legal Entity)
- Complete Incorporation Act with registration sheet in RPP
- Tax Identification Card
- Proof of Address
- Compliance opinion report
- Power of Attorney of the Legal Representative
- Valid Official Identification of the Legal Representative
- Proof of address of the Legal Representative
- CURP and RFC of the Legal Representative
LEASE REQUIREMENTS (Natural Person)
- CURP
- Tax Identification Card
- Proof of address
- Compliance opinion report before the SAT
- Valid official identification
AMENITIES
Ease of parking
Accessibility for people with disabilities
24-hour security
LOCATION
San Juan de Ocotan, Zapopan, JaliscoNave Industrial en Renta en Parque
Industrial Nogales
DETALLES
Tipo: Nave industrial
1,776.85 m² De construcción
1,373.45 m² De terreno
12 Estacionamientos
Mantenimiento: 14,215 pesos
Asesor: Juan Jorge Camarena Parada
DESCRIPCIÓN
Nave Industrial en Renta dentro de Parque Industrial Nogales
Ubicado sobre Carretera a Vallarta/Nogales
INFRAESTRUCTURA DEL PARQUE
-Barda Perimetral
-Control de Acceso
-Vigilancia 24hrs los 365 días del año
-Red contra Incendio
-Todos los Servicios Subterráneos
-Planta de Tratamiento de Agua
-Vialidades de Concreto MR45
-Red General de Alumbrado LED
-CCTV
-Áreas Verdes y Estacionamiento
-Calle de Servicio
CARACTERISTICAS
-Iluminación Natural: Cuenta con láminas traslucidas, genera ahorro de energía ya que no se requerirá encender luces mientras haya luz del sol.
-Andenes techados para descarga de tráiler: 1 andén para tráiler con rampa de 45,000 kg
-Rampas para ingreso de camionetas hasta de 3.5 tons: Tiene una rampa de ingreso frontal que dará flexibilidad en embarque y recepción de mercancía.
-Baños en oficinas de PB y 1er nivel: Cuenta con baños para hombres y mujeres en dos pisos de oficinas.
-Piso de concreto de 20cm de espesor: Tiene una resistencia de 45kg x cm2, apto para colocación de rack para maximizar el espacio de almacenamiento.
-Lamina de techo acanalada: Con este tipo de lámina se asegura de no tener filtraciones de agua por el techo.
-Altura privilegiada: 12.12mt a la cuerda más baja y 15.03mt a la cuerda más alta
-Única nave para exhibición de la zona
-Inmejorable vista con la seguridad de un Parque Industrial
-Tráfico continuo con clientes potenciales
ÁREA RENTABLE
TOTAL DE NAVE: 1,779.85m2
Bodega: 1,194.34m2
Andén: 54.03m2
Servicios: 42.76m2
Servidumbre: 82.32m2
TOTAL DE ALMACÉN: 1,373.45m2
Oficinas m2
Planta Baja: 114.45m2
1er Nivel 130.05m2
2do Nivel 158.90m2
TOTAL OFICINAS: 403.40m2
PRECIO DE RENTA: $266,500
MANTENIMIENTO: $14,215
*Precio mensual más IVA
CONDICIONES DE CONTRATO
-Depósito de 2 meses de renta
-Aumento anual: Inflación más 2 puntos porcentuales (INPC publicado por el INEGI)
-Contrato de transacción
-Contrato de seguro de inmueble y RC (cobro anual)
-Contrato mínimo por 2 años
-Fiador Solvente
REQUISITOS DE ARRENDAMIENTO (Persona Moral)
-Acta Constitutiva completa con hoja de inscripción en RPP
-Cédula de identificación Fiscal
-Comprobante de Domicilio
-Reporte de opinión de cumplimiento
-Poder del Representante Legal
-Identificación Oficial vigente del Representante Legal
-Comprobante de domicilio del Representante Legal
-CURP y RFC del Representante Legal
REQUISITOS DE ARRENDAMIENTO (Persona Física)
-CURP
-Cédula de Identificación Fiscal
-Comprobante de domicilio
-Reporte de opinión de cumplimiento ante el SAT
-Identificación oficial vigente
AMENIDADES
Facilidad para estacionarse
Accesibilidad para personas con discapacidad
Seguridad 24 horas
UBICACIÓN
San Juan de Ocotan, Zapopan, Jalisco
Campo Lago, Zapopan, Jalisco

