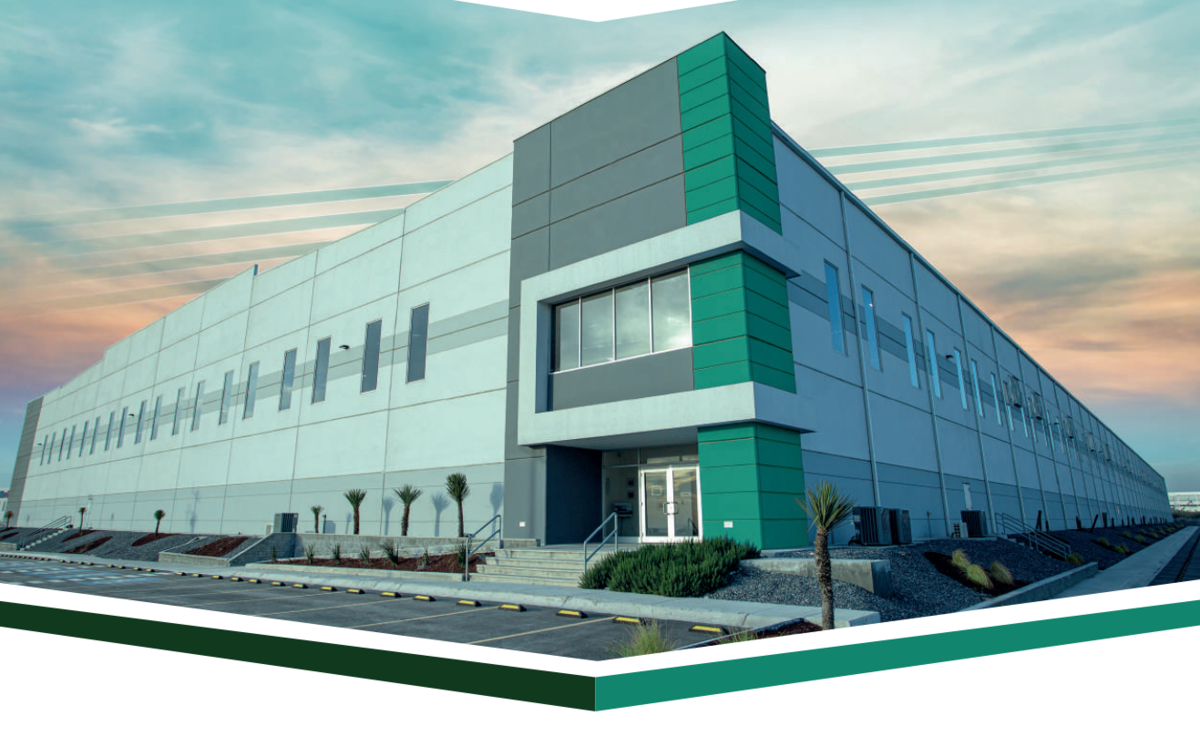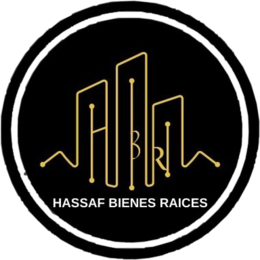





Industrial Warehouse for Rent in Ramos Arizpe with a construction area of 4,710 m2 and an extensive land of 10,219 m2.
We have the flexibility to adjust to your electrical load, lighting, and some other special facilities needs.
Additionally, we have an inventory of industrial warehouses for rent in various locations, such as Apodaca, Escobedo, Guadalupe, Pesquería, Santa Catarina, and Ramos Arizpe, ideal for adapting your industrial building and carrying out your operations.
Our warehouses are strategically located to provide optimal logistical access for your business, with ample parking spaces, loading bays, loading docks, ramps, and more. We are committed to offering you high-quality storage and logistics solutions.
The delivery of this industrial warehouse is scheduled for late November 2024, and it is important to note that prices and availability may be subject to change without prior notice. Feel free to contact us for more details and find the option that best suits your business needs.
Warehouse specifications:
BAY SIZE: 62’ - 6” x 34’ - 9”
CLEAR HEIGHT: 9.14 m | 30’
LOADING DOCKS + RAMPS: 2 + 2 DOCKS & 1 RAMP
PARKING LOTS: 35
BUILDING STRUCTURE: STEEL RIGID FRAME
WALLS: PRE-CAST CONCRETE
FLOOR THICKNESS: 15 CM | 6“
ROOF MATERIAL STANDING SEAM ROOF
PARK FENCE: TOTALLY FENCED
CONTROLLED ACCESS: CCTV 24/7
SUBSTATION (KVA’s): According to the client’s Project
Prices plus VAT
*Availability and price subject to change without prior notice.Nave Industrial en Renta en Ramos Arizpe con una superficie de 4,710 m2 de construcción y un extenso terreno de 10,219 m2.
Contamos con la flexibilidad de ajustar a tus necesidades de carga eléctrica, iluminación y algunas otras instalaciones especiales.
Además, contamos con un inventario de bodegas industriales en renta en diversas ubicaciones, como Apodaca, Escobedo, Guadalupe, Pesquería, Santa Catarina y Ramos Arizpe, ideales para adecuar tu edificio industrial y llevar a cabo tus operaciones.
Nuestras bodegas se encuentran estratégicamente ubicadas para brindar un acceso logístico óptimo para tu negocio, con amplios espacios de estacionamiento, bahías de carga, muelles de carga, rampas, y más. Estamos comprometidos en ofrecerte soluciones de almacenamiento y logística de alta calidad.
La entrega de esta nave industrial está programada para finales de noviembre 2024, y es importante tener en cuenta que los precios y la disponibilidad pueden estar sujetos a cambios sin previo aviso. No dudes en contactarnos para obtener más detalles y encontrar la opción que mejor se adapte a tus necesidades empresariales.
Especificaciones de la nave:
BAY SIZE: 62’ - 6” x 34’ - 9”
CLEAR HEIGHT: 9.14 m | 30’
LOADING DOCKS + RAMPS: 2 + 2 DOCKS & 1 RAMP
PARKING LOTS: 35
BUILDING STRUCTURE: STEEL RIGID FRAME
WALLS: PRE-CAST CONCRETE
FLOOR THICKNESS: 15 CM | 6“
ROOF MATERIAL STANDING SEAM ROOF
PARK FENCE: TOTALLY FENCED
CONTROLLED ACCESS: CCTV 24/7
SUBSTATION (KVA’s): According to the client’s
Project
Precios más IVA
*Disponibilidad y precio sujeto a cambio sin previo aviso.

