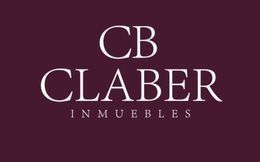




Industrial building with a total area of 3,240 m2 (34,875 sqft)
In four modules of 810 m2 (8,720 sqft) each
Infrastructure:
- Electricity, water and drainage supply
- Security, including 24/7 controlled access.
- Infrastructure for voice, data and medium voltage.
Cellar specifications:
- Minimum height 8.5m and maximum 12m.
- 4 platforms and 4 ramps
- Reinforced concrete firm (250 kg/cm2) of 15 cm.
- KR-18 insulated cover and skylight for natural lighting.
- Space between columns of 24m x 10m.
- 20 parking lots (5 per module)
- Hybrid façade with Hebel wall and metal panel.
Facilities:
- High efficiency LED lighting 10% skylight.
- Natural ventilation with mechanical option.
- HVAC and fire detection and protection systems on request.
- This space has full facilities and security features, along with customization options as needed.
Estimated Delivery Date: 1st Quarter 2024Nave Industrial con área total de 3,240 m2 (34,875 sqft)
En cuatro modulos de 810 m2 (8,720 sqft) cada uno
Infraestructura:
- Suministro de luz, agua y drenaje.
- Seguridad, incluyendo acceso controlado las 24/7.
- Infraestructura para voz, datos y media tensión.
Especificaciones de la bodega:
- Altura mínima 8.5m y máxima 12m.
- 4 andenes y 4 rampas
- Firme de concreto reforzado (250 kg/cm2) de 15cm.
- Cubierta aislada KR-18 y tragaluz para iluminación natural.
- Espacio entre columnas de 24m x 10m.
- 20 Estacionamientos (5 por modulo)
- Fachada híbrida con muro Hebel y panel metálico.
Instalaciones:
- Iluminación LED de alta eficiencia 10% tragaluz.
- Ventilación natural con opción de mecánica.
- HVAC y sistemas de detección y protección contra incendios a solicitud.
- Este espacio cuenta con instalaciones completas y características de seguridad, junto con opciones de personalización según las necesidades.
Fecha Estimada de Entrega: 1erTrimestre 2024
Los Pilares, Salinas Victoria, Nuevo León
