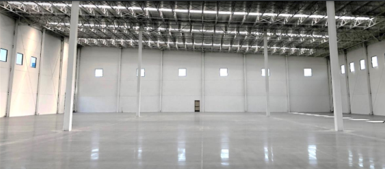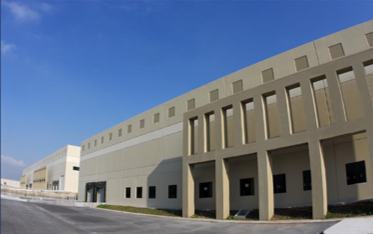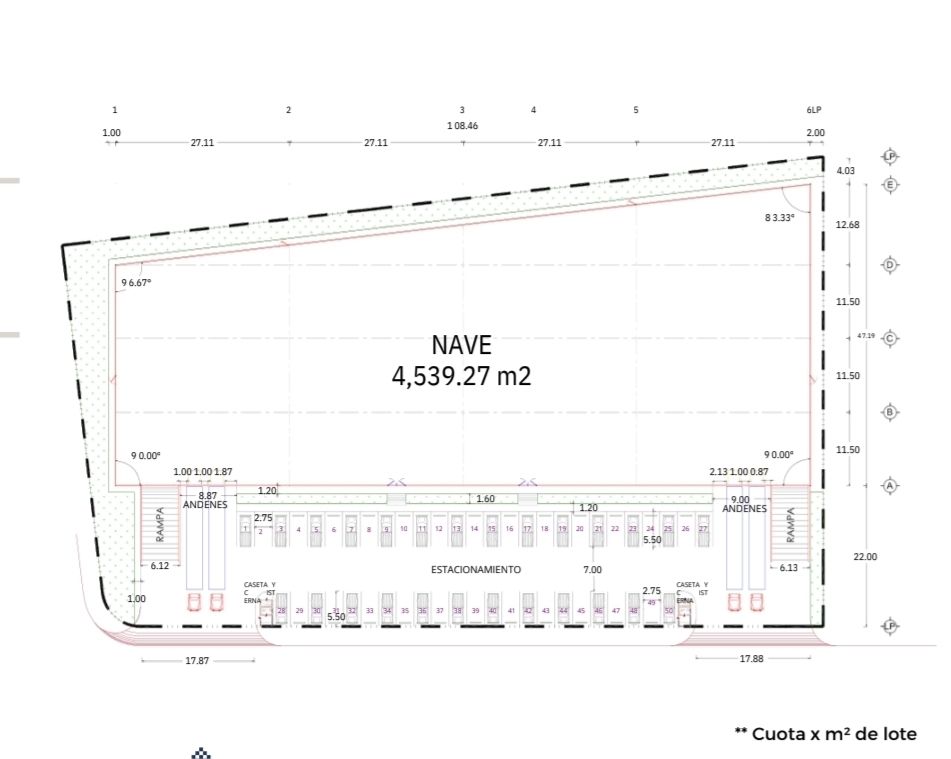



Take advantage of this great opportunity to acquire your industrial warehouse in the fastest growing area of Nuevo Leon just 15 minutes from the International Airport.
Industrial warehouse of: 4,539.27 m²
Land 7,685.99 m²
SPECIFICATIONS OF WAREHOUSE G
• Embankments with Bank Material • Foundation based on Reinforced Concrete Piles • Metal Structure A-50 and Joist Beams, Minimum Height 24
• Pre-cast Concrete Walls 5” thick
• KR-18 Cal. 24 Interlocking Roof and 3" thermal insulation
• Concrete slab of 5” thick with reinforcement steel (polished and poured with Laser Rule)
• Perimeter aluminum windows of 2” over pre-cast wall
• 2 Leveling Ramps of 30,000 lbs
• 1 Level Access
• 3 Manual rapid action curtains
• Cistern with a capacity of 12 cubic meters
• Finishes on interior and exterior walls
• No Offices (according to Client's Needs)
• No Lighting (according to Client's Needs)
• Loading docks with reinforced concrete slab of 18 cm • Fence and Perimeter Wall 01
INFRASTRUCTURE
SAN JAVIER PARK
INFRASTRUCTURE IN SAN JAVIER INDUSTRIAL PARK
• Potable Water Infrastructure of 12” diameter
• Sanitary Drainage Infrastructure of 24” diameter
• Potable Water Network of 4”, 6”, 8”, 10” diameter
• Industrial Drainage Network (SADM) in 8” and 10” diameter
• Aerial Electrical Network in Medium Voltage of 34.5 kv (CFE)
• Main Natural Gas Network in high pressure of 6” in steel
• Secondary Natural Gas Network in 4” and 6” polypropylene
• LED Type luminaires in public lighting • Aerial Fiber Optic Network • Pavement of internal roads with asphalt concrete of 47 cm (asphalt: 7cm, base: 20cm and subbase: 20cm) • Concrete curbs • Surveillance booth and access control • Perimeter Wall at the Limits of the Industrial ParkAprovecha esta gran oportunidad de adquirir tu Nave industria en la zona de mayor crecimiento de Nuevo Leon a tan solo 15 min del Aeropuerto Internacional .
Nave industrial de : 4,539.27 m²
Terreno 7,685.99 m²
ESPECIFICACIONES DE NAVE G
• Terraplenes con Material de Banco • Cimentación a base de Pilotes de Concreto Armado • Estructura Metálica A-50 y Vigas Joist, Altura Mínima 24
• Muros de Concreto Pre-colados de 5” de espesor
• Cubierta Engargolada KR-18 Cal. 24
y aislante térmico de 3"
• Firme de Concreto de 5” de espesor con acero de refuerzo(pulido y colado con Regla Laser)
• Ventanas perimetrales de aluminio de 2” sobre muro precolado
•2 Rampas Niveladores de 30,000 lbs
•1 Acceso a Nivel
•3 Cortinas de acción rápida manuales
• Cisterna con capacidad de 12 metros cúbicos
• Acabados en muros interioresy exteriores
• Sin Oficinas(según Necesidades de Cliente)
• Sin Iluminación(según Necesidades de Cliente)
• Andenes de carga con firme de concreto armado de 18 cm • Reja y Barda Perimetral 01
INFRAESTRUCTURA
PARQUE SAN JAVIER
INFRAESTRUCTURA EN PARQUE INDUSTRIAL SAN JAVIER
• Infraestructura de Agua Potable de 12” de diámetro
• Infraestructura de Drenaje Sanitario de 24” de diámetro
• Red de Agua Potable de 4”,6”,8”, 10” de diámetro
• Red de Drenaje Industrial (SADM) en8”y 10” de diámetro
• Red Eléctrica Aérea en Media Tension de 34.5 kv (CFE)
• Red Principal de Gas Natural en alta presión en 6” en acero
• Red Secundaria de Gas Natural en 4”y 6” polipropileno
• Luminarias Tipo LED en alumbrado público • Red de Fibra Óptica Aérea • Pavimento de vialidades internas con concreto asfáltico de 47 cm (asfalto: 7cm, base: 20cm y subbase: 20cm) • Cordones de concreto • Caseta de vigilancia y control de acceso • Barda Perimetral en Límites del Parque Industrial
San Javier, Apodaca, Nuevo León

