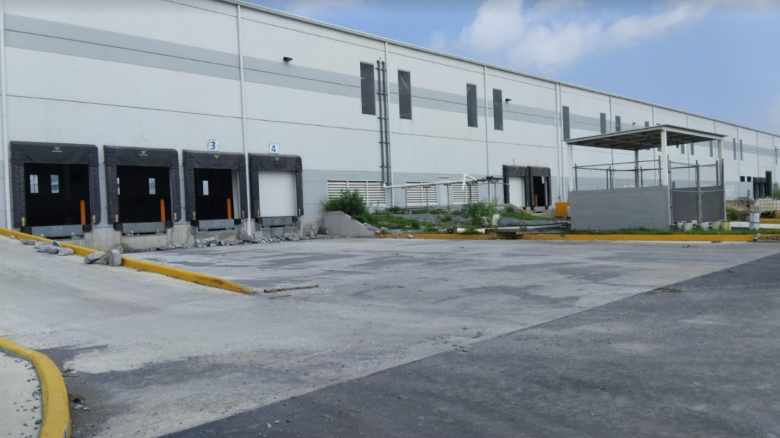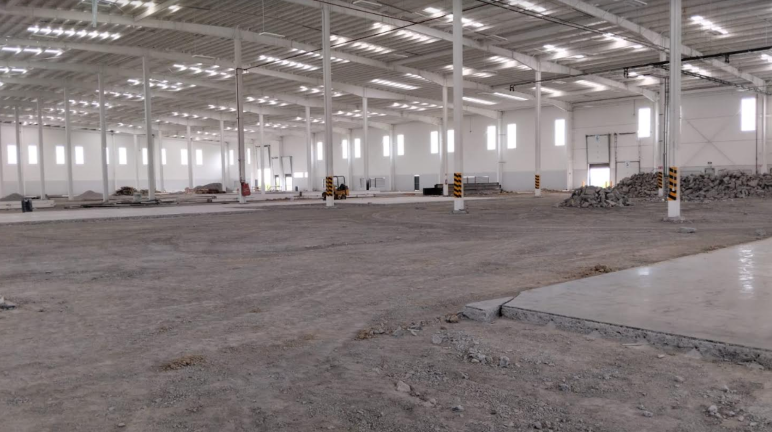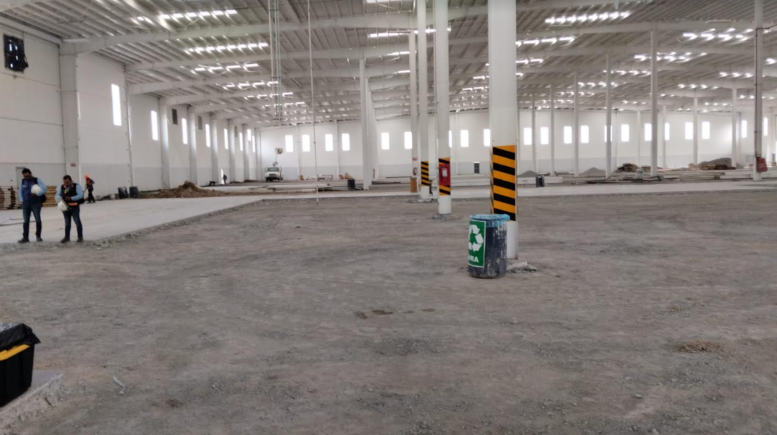




Industrial warehouse for rent on Libramiento Noreste in Escobedo NL, excellent location just 7 km from the exit to Carretera a Laredo and Carretera a Colombia, it is delivered with basic equipment and with the following characteristics:
- Rental price: $0.6825 USD x sq ft x month + VAT approx.
- Minimum contract 5 years can be 7 and 10 years.
- Beneficial delivery 2 months.
- The warehouse cannot be subdivided.
- Contracts are in dollars x sq ft x month.
- Building area: 12,928 m2 / 139,160.22 Sq.Ft.
- Land area: 26,012.89 m2
- Clear Height: 9.75 m / 32’
- Office: 181.17 m2 / 1,950.18 Sq.Ft.
- Cafeteria and restrooms: 195 m2 / 2,098.96 Sq.Ft.
- Guard house: 9.90 m2 / 106.56 Sq.Ft.
- Docks: 10
- Ramps: 2
- Parking lot: 93 Spaces
- Visitor Parking lot: 3 Spaces
- Floor Thickness: 6 inches / 15 cm
- Skylights: 4% Approx.
- Building structure: Steel Rigid frame
- Wall material: Pre-Cast Concrete
- Roof material: Standing Seam RoofNave industrial en renta sobre Libramiento Noreste en Escobedo NL, excelente ubicación a tan solo 7 km de la salida a Carretera a Laredo y Carretera a Colombia, se entrega con equipo básico y con las siguientes características:
- Precio de renta: $0.6825 USD x pie2 x mes + IVA aprox.
- Contrato mínimo 5 años pueden ser 7 y 10 años.
- Entrega benéfica 2 meses.
- No se puede subdividir la nave.
- Los contratos son en dólares x sq ft x mes.
- Building area: 12,928 m2 / 139,160.22 Sq.Ft.
- Land área: 26,012.89 m2
- Clear Height: 9.75 m / 32’
- Office: 181.17 m2 / 1,950.18 Sq.Ft.
- Cafeteria y restrooms: 195 m2 / 2,098.96 Sq.Ft.
- Guard house: 9.90 m2 / 106.56 Sq.Ft.
- Docks: 10
- Ramps: 2
- Parking lot: 93 Spaces
- Visitor Parking lot: 3 Spaces
- Floor Thickness: 6 inches / 15 cm
- Skylights: 4% Approx.
- Building structure: Steel Ridig frame
- Wall material: Pre-Cast Concrete
- Roof material: Standing Seam Roof
