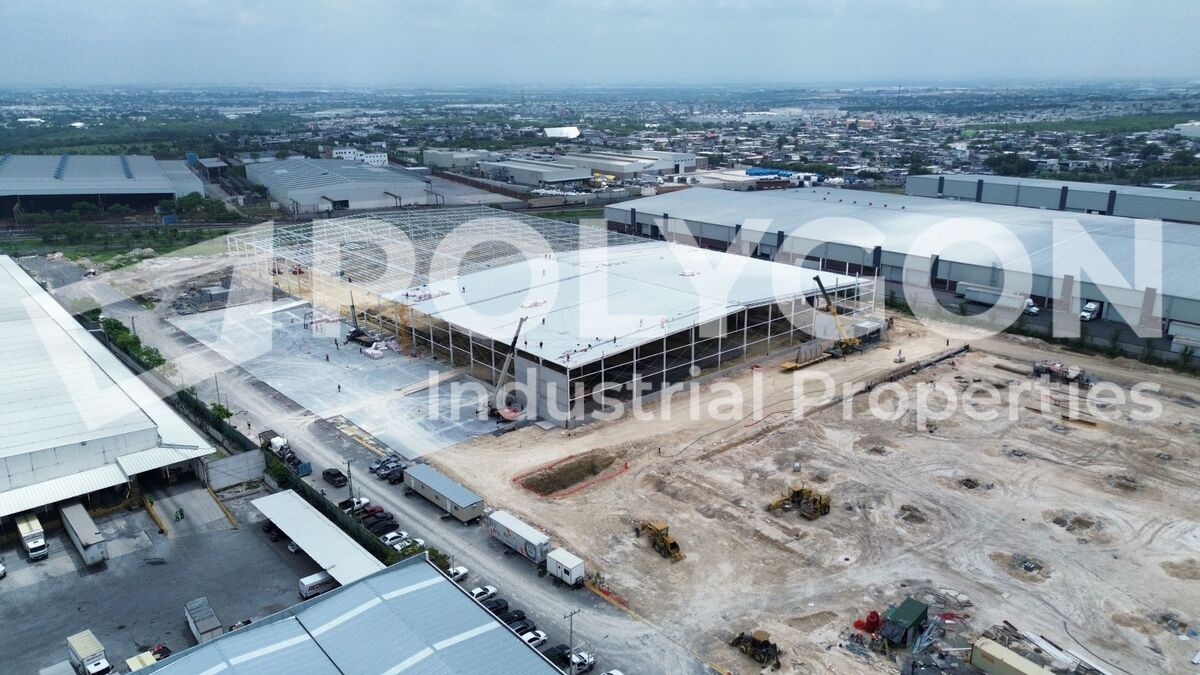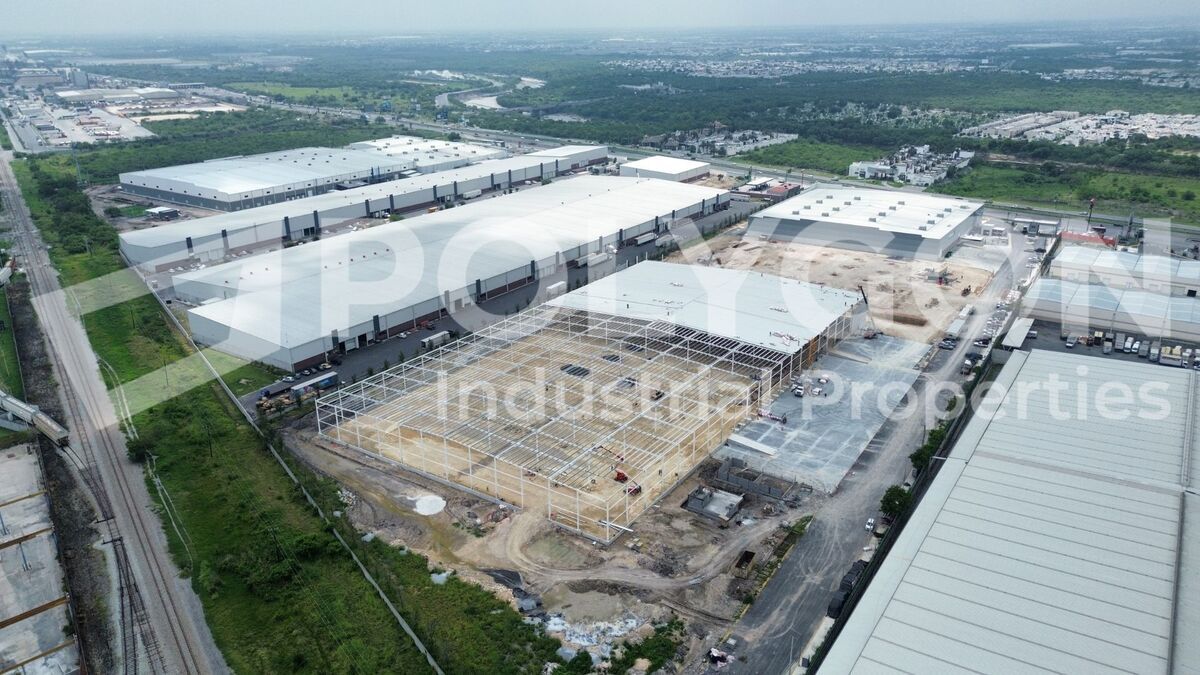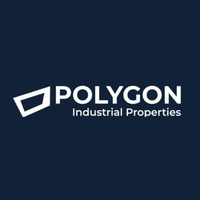




Ship Features:
Surface: 8,450 m²
Availability: Delivery in the fourth quarter of 2024
Requested Price: $7 USD per square meter
Module B Specifications:
Floor: 15.24 cm concrete floor with hardener (Ashford Formula)
Walls: Prefabricated concrete walls with a free height of 9.75 meters; interior dividing wall made of block combined with laminate
Roof: Cal KR-18 quilted sheet with 5% skylights for the roof
Exterior Access: 4 fully equipped docks and 1 forklift ramp
Roads: 7.0 cm of asphalt on traffic roads over 18 cm of concrete for maneuvering areas
Emergency Doors: According to regulations
Lighting: 40 ft-cd LED interior lighting and wall lights around the building
Parking: 55 parking spaces
KVA Rights: Availability of up to 1,500 KVA for sale/rent
Connections and Services:
Water: 2" water intake located at the foot of the property connected to the municipal system.
Drainage: 8" sewer discharge located at the foot of the property connected to the municipal system.
Electricity: Power outlet located at the foot of the property connected to the CFE system.
Telecommunications: Duct to receive fiber optic cable at the foot of the property.
Industrial Park Advantages:
Access to all major public services, including water, sewer, electricity, and natural gas.
24/7 Security: Security system with CCTV and access control.
Strategic Location: 10 minutes from Monterrey-Cadereyta Highway, 10 minutes from Constitution Avenue and Morones Prieto, 5 minutes from Mariano Escobedo International Airport, and 15 minutes from downtown Monterrey and the city's ring road.
This property is ideal for companies looking for a strategic location with all the necessary connections to operate efficiently in a first-class industrial environment.
Contact us for more information!Características de la nave:
Superficie: 8,450 m²
Disponibilidad: Entrega en el cuarto trimestre de 2024
Precio Solicitado: $7 USD por metro cuadrado
Especificaciones del Módulo B:
Piso: Piso de concreto de 15.24 cm con endurecedor (Fórmula Ashford)
Muros: Muros de concreto prefabricado con una altura libre de 9.75 metros; muro divisorio interior hecho de bloque combinado con laminado
Techo: Lámina acolchada Cal KR-18 de 24 con 5% de tragaluces para el techo
Acceso Exterior: 4 muelles completamente equipados y 1 rampa para montacargas
Carreteras: 7.0 cm de asfalto en carreteras de tráfico sobre 18 cm de concreto para áreas de maniobras
Puertas de Emergencia: Según normativa
Iluminación: Iluminación interior LED de 40 ft-cd y luces de pared alrededor del edificio
Estacionamiento: 55 espacios de estacionamiento
Derechos de KVAs: Disponibilidad de hasta 1,500 KVA para venta/alquiler
Conexiones y Servicios:
Agua: Toma de agua de 2" ubicada a pie de predio conectada al sistema municipal.
Drenaje: Descarga cloacal de 8" ubicada a pie de predio conectada al sistema municipal.
Electricidad: Toma de corriente ubicada a pie del predio conectada al sistema de CFE.
Telecomunicaciones: Conducto para recibir cable de fibra óptica a pie de predio.
Ventajas del Parque Industrial:
Acceso a todos los servicios públicos principales, incluyendo agua, alcantarillado, electricidad y gas natural.
Seguridad 24/7: Sistema de seguridad con CCTV y control de acceso.
Ubicación Estratégica: A 10 minutos de la Carretera Monterrey-Cadereyta, 10 minutos de la Avenida Constitución y Morones Prieto, 5 minutos del Aeropuerto Internacional Mariano Escobedo, y 15 minutos del centro de Monterrey y del anillo periférico de la ciudad.
Esta propiedad es ideal para empresas que buscan una ubicación estratégica con todas las conexiones necesarias para operar eficientemente en un entorno industrial de primer nivel.
!Contáctanos para más información!
Valle del Sol, Guadalupe, Nuevo León

