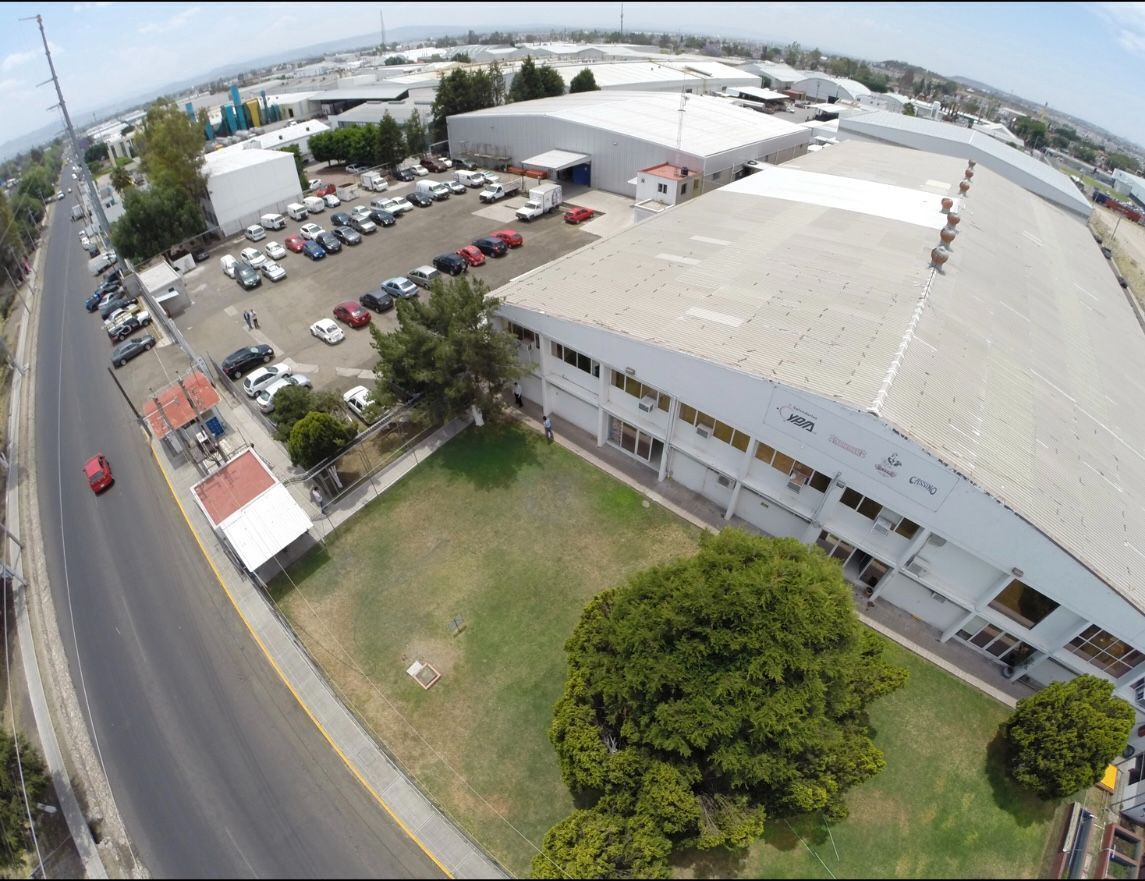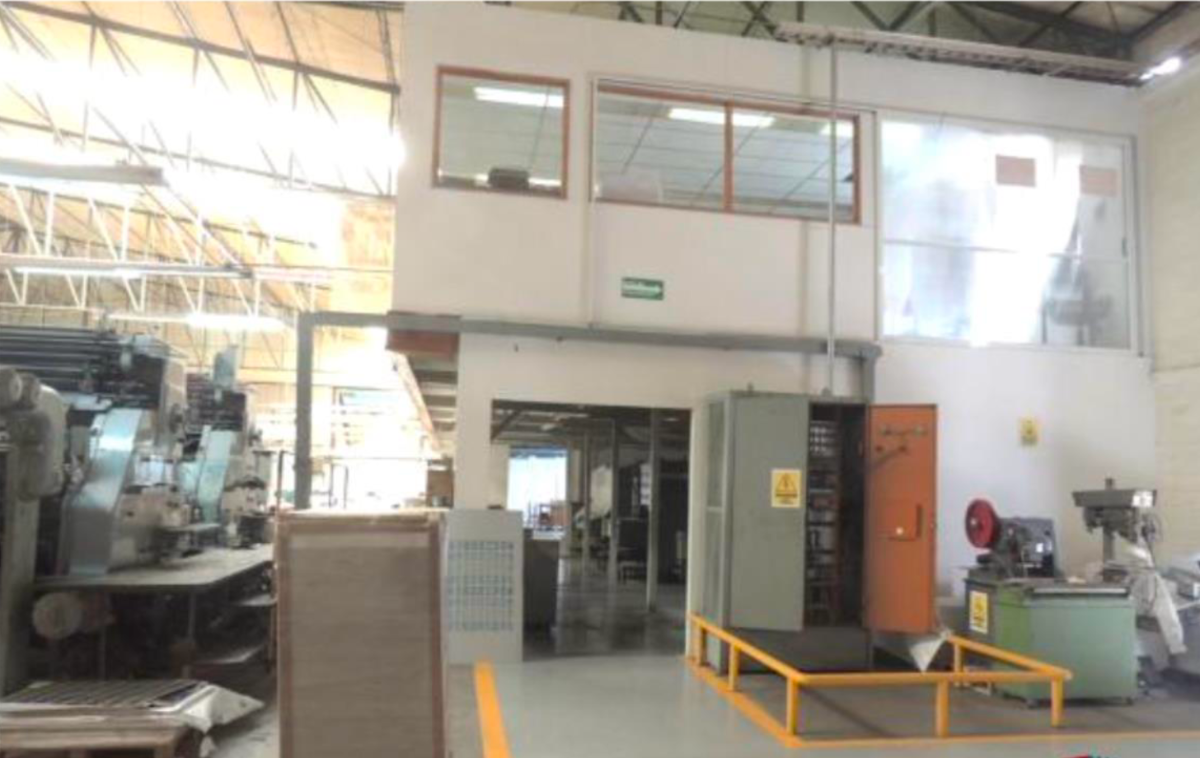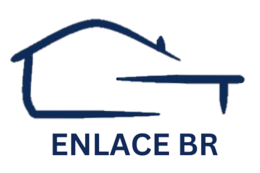





LAND 5,437.50 m2
CONSTRUCTION 4,957.70 m2
Industrial plant with office building with executive, administrative, service, and support areas.
OFFICES 1,946.61 m2
Reception and lobby approximately 6 x 3 meters 9 offices with women's and men's bathrooms
Spacious kitchen 6 x 7 meters
Women's bathrooms 3 toilets 1 shower (workers)
Men's bathroom 3 toilets 1 urinal 1 shower (workers)
Dressing area lockers 7x2 meters
Office of 6 x 8 meters
Covered open area of 6 x 20 meters
4 offices upstairs 1 of 2 x 6 meters another of 6 x 12 meters
Small site area
Office 7x6 meters
Office 6 x 12 meters
Upper floor area with women's and men's bathrooms (office workers) 2 toilets 2 sinks, with 4 private offices of 3 x 6 meters, approximately 6 x 2 meters and 6 x 3 meters
Management area
11 private offices with a private bathroom in the main office, 1 meeting room
Covered parking with independent access for 4 cars
Lower part 11 offices with women's and men's bathrooms
Back part upper floor 2 offices and 1 warehouse
Lower part 1 large warehouse
1 nursing area
Bathroom for men and women
Internal parking
FACILITIES
Water refining plant
Wastewater treatment plant
Electric power supply: Open type electrical substation with 75 Kva transformer and 112.5 Kva transformer with electronic panel
Pedestrian walkway
Perimeter fence
External storm drainage network
Hydraulic network for hydrants
Automatic doors in garage
Covered rear patio
Industrial waste basket
Electrical substation
Masonry ducts
Fire protection installationTERRENO 5,437.50 m2
CONSTRUCCION 4,957.70 m2
Planta industrial con edificio de oficinas con áreas ejecutivas, administrativas, de servicio y apoyo.
OFICINAS 1,946.61 m2
Recepción y recibidor 6 x 3 metros aproximadamente 9 oficinas con Baños de mujeres y hombres
Cocina amplia 6 x 7metros
Baños mujeres 3 wc 1 regadera (obreras)
Baño hombres 3 wc 1 mingitorio 1 regadera (obreros)
Área vestidor lokers 7x2 metros
Oficina de 6 x 8 metros
Área techada abierta de 6 x 20 metros
4 oficinas arriba 1 de 2 x 6 metros otra de 6 x12metros
Pequeña área de site
Oficina 7x6 metros
Oficina 6 x 12 metros
Área planta alta con baños de mujeres y hombres (oficinistas) 2 wc 2 lava manos , con 4 privados de 3 x 6 metros , aproximadamente 6 x 2 metros y 6 x 3 metros
Área dirección
11 privados con un baño privado en oficina principal, 1 sala de juntas
Estacionamiento techado con acceso independiente para 4 autos
Parte de abajo 11 oficinas con Baños de mujeres y hombres
Parte trasera planta alta 2 oficinas y 1 bodega
Parte baja 1 bodega amplia
1 área de enfermería
Baño para hombres y mujeres
Estacionamiento interno
INSTALACIONES
Planta afinadora de agua
Planta de tratamiento de aguas residuales
Suministro de energía eléctrica: Subestación eléctrica de tipo abierta con transformador de 75 Kva y transformador de 112.5 Kva con tablero electrónico
Andador peatonal
Cerca perimetral
Red de drenaje pluvial exterior
Red Hidráulica para hidrantes
Puertas automáticas en cochera
Techado de patio posterior
Cesta de desperdicio industrial
Subestación eléctrica
Ductos de mampostería
Instalación contra incendios
