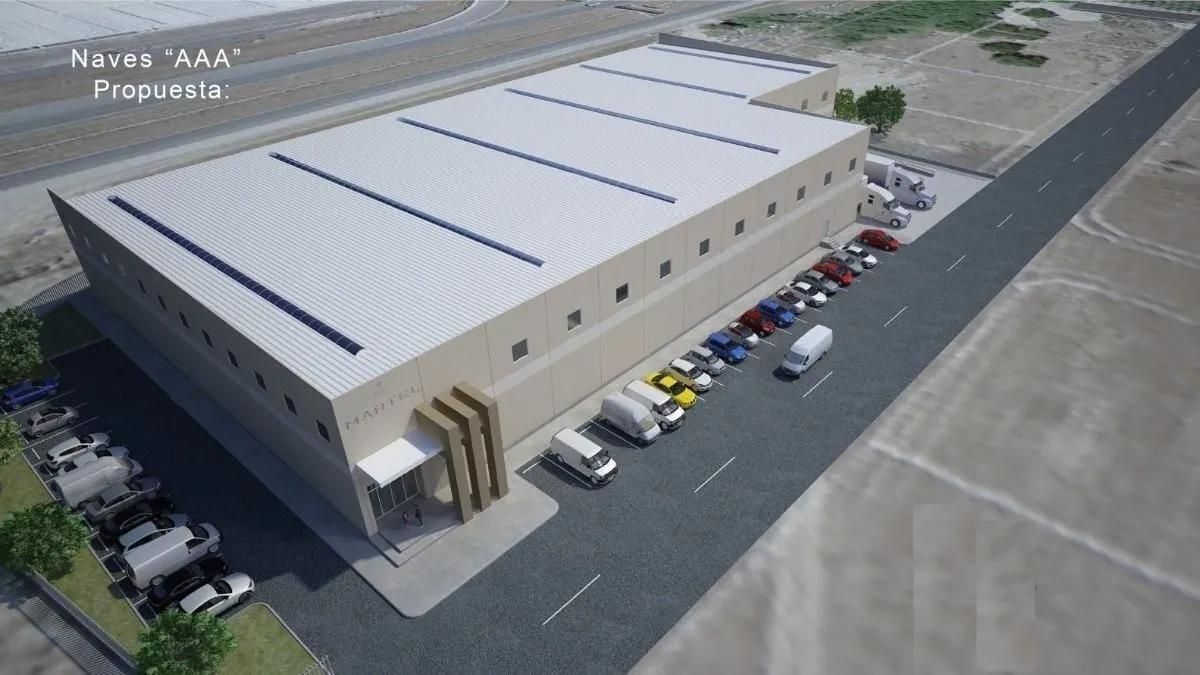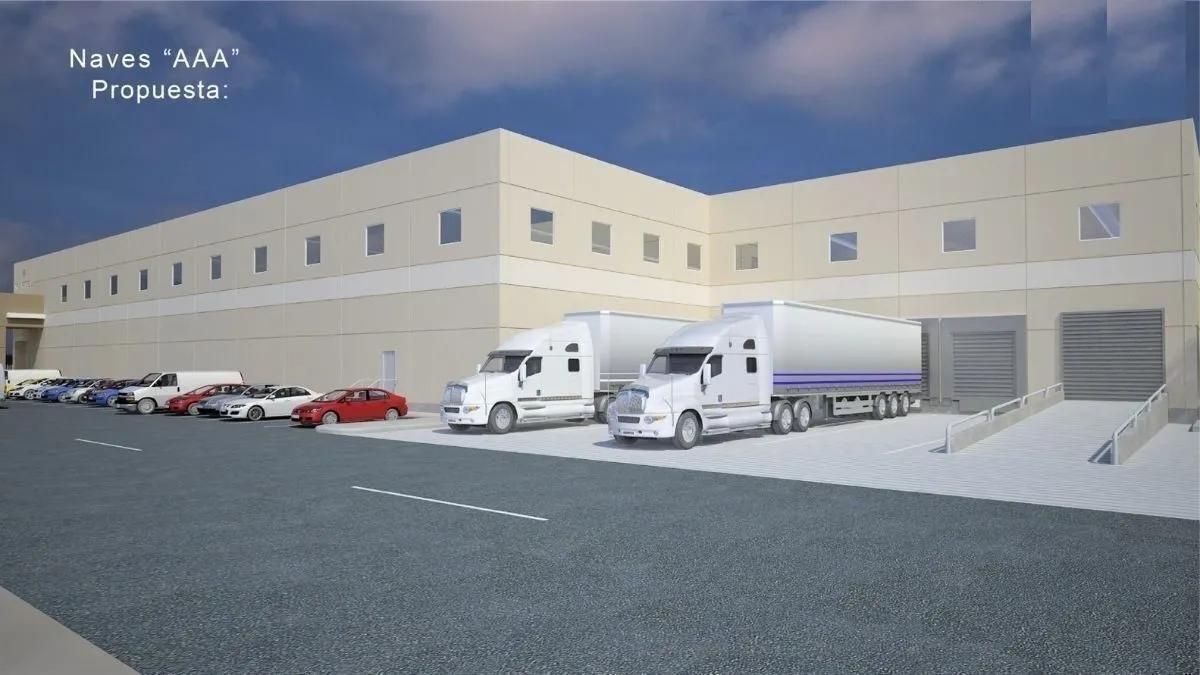





Industrial Warehouse
San Javier Industrial Park
Apodaca/Pesquería, Nuevo León
SPECIFICATIONS
*Embankments with Bank material.
*Foundation based on Reinforced Concrete Piles.
*Metal Structure A-50 and Joist Beams.
*Minimum Height 24’ Pre-cast Concrete Walls 5” thick Roof with KR-18 Cal 24 and 3” thermal insulation
*Concrete slab of 5” thickness (polished and poured with Laser Rule)
*Perimeter Aluminum Windows of 2” on Pre-cast Wall 3 Leveling Ramps of 30,000 Lbs
*1 Level Access
*4 Quick action or manual curtains *Finishes on walls
*Without Offices (According to Client Needs)
*Without Lighting (According to Client Needs)
*Loading docks with reinforced concrete slab of 18 cms Perimeter fence or wall
5 Lots
Lot #1: ---> 2,333.609m2
Lot #2: ---> 2,196.765m2
Lot #3: ---> 2,196.089m2
Lot #4: ---> 2,195.403m2
Lot #5: ---> 2,194.779m2
Total Surface Area of Lots: 11,116.645m2
Total Surface Area of the Warehouse: 7,189.06m2Nave Industrial
Parque Industrial San Javier
Apodaca/Pesquería, Nuevo León
ESPECIFICACIONES
*Terraplenes con material de Banco.
*Cimentación a base de Pilotes de Concreto Armado.
*Estructura Metálica A-50 y Vigas Joist.
*Altura Min 24’ Muros de Concreto Pre-colados de 5” de espesor Cubierta Engargolada KR-18 Cal 24 y aislante térmico de 3”
*Firme de Concreto de 5” espesor (pulido y colado con Regla Laser)
*Ventanas perimetrales de Aluminio de 2” sobre Muro precolado 3 Rampas Niveladoras de 30,000 Lbs
*1 Acceso a Nivel
*4 Cortinas de acción rápida o manuales *Acabados en muros
*Sin Ocinas (Según Necesidades de Cliente)
*Sin Iluminación (Según Necesidades de Cliente)
*Andenes de carga con rme de concreto armado de 18 cms Rejas o barda Perimetral
5 Lotes
Lote #1: ---> 2,333.609m2
Lote #2: ---> 2,196.765m2
Lote #3: ---> 2,196.089m2
Lote #4: ---> 2,195.403m2
Lote #5: ---> 2,194.779m2
Superficie Total Lotes: 11,116.645m2
Superficie Total de la Nave: 7,189.06m2
