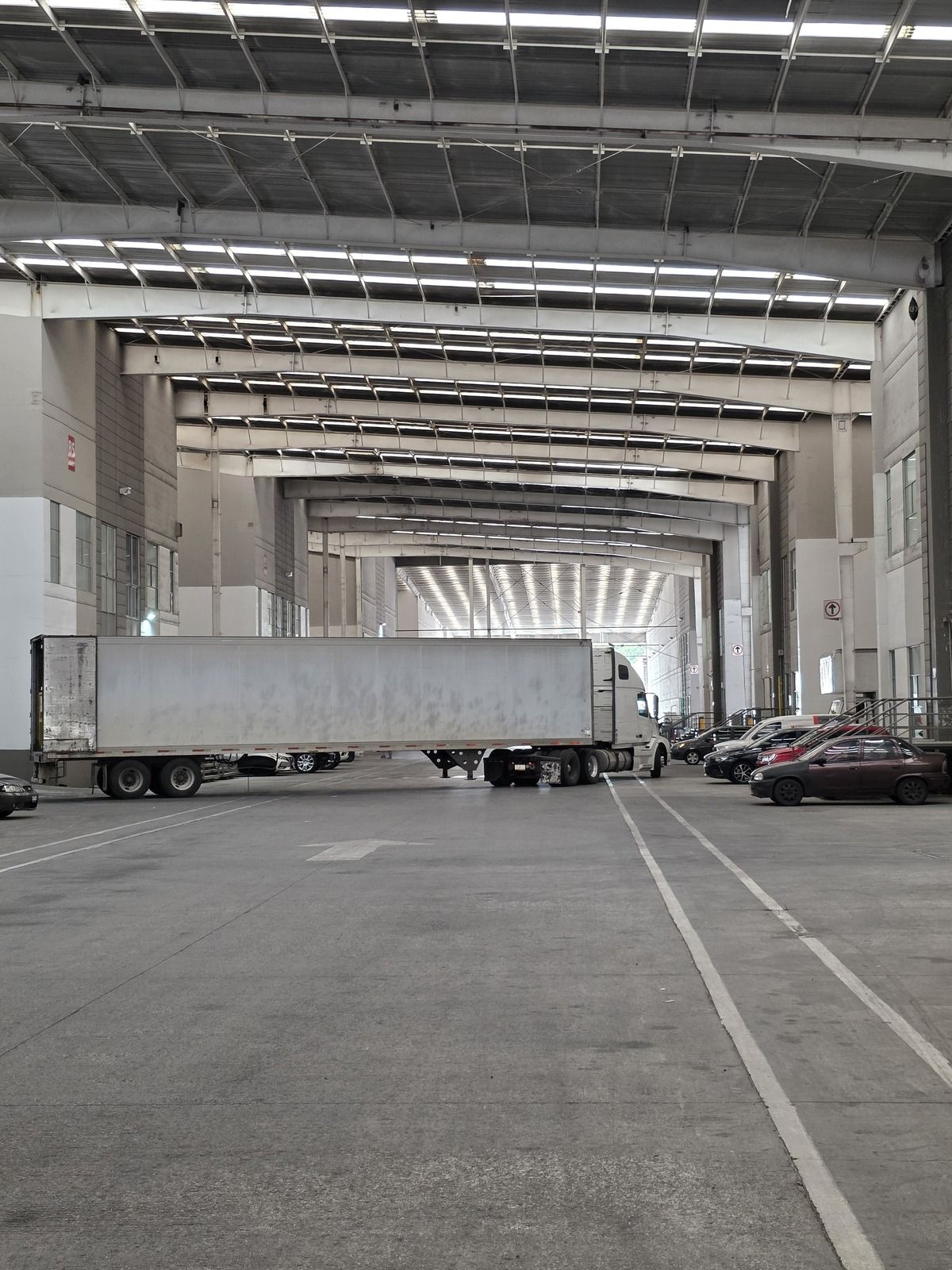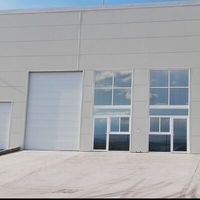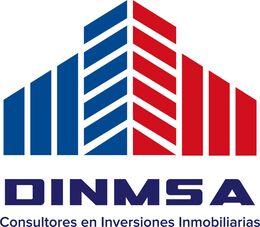





AAA Industrial Warehouse in Queretaro Industrial Park.
Located in one of the most important Industrial Parks in the center of the country.
It has a total available space of 1,047.00 m2:
- 927.00 m2 - Warehouse Surface
- 120 m2 of offices
Block and Sheet Construction System
Roofing/ Metal Sheet KR-18
Skylight/ Translucent Sheet 6-8%
Distance of the Bays 19.00 x 8.00 M
Minimum Free Height 10.00 M
Floor Slab Thickness 16 cm (Metal Fiber Dramix)
Access Doors 01
Docks 01
Dock Height 1.20 M
Maneuvering Yard 24.00 M
Parking for cars 02
Office Lighting: Fluorescent cabinet 3x14 w
Warehouse Lighting - T-5 Lamps (Energy Saving)
Fire Protection System - Hydrants
Shared Electrical Substation 300 KVA (TBD KVA'S)Nave Industrial AAA en Parque Industrial Queretaro.
Ubicada en uno de los Parques Industriales más importantes del Centro del país.
Tiene un espacio total disponible de 1,047.00 m2:
- 927.00 m2 - Superficie de la Nave
- 120 m2 de oficinas
Sistema de Construcción Block y Lámina
Roofing/ Techumbre Metal Sheet/Lámina KR-18
Skylight/ Lámina Traslucida 6-8%
Distancia de las Bahías 19.00 x 8.00 М
Altura Libre Mínima 10.00 M
Espesor de Losa de Piso 16 cm (Metal Fiber Dramix)
Puertas de Acceso 01
Andenes 01
Altura de Andén 1.20 M
Patio de Maniobra 24.00 М
Estacionamiento para autos 02
Iluminación de oficinas: Gabinete fluorescente 3x14 w
Iluminación Nave - Lámparas T-5 (Ahorro Energía)
Sistema de Protección contra incendios - Hidrantes
Subestación Eléctrica Compartida 300 KVA (TBD KVA'S)

