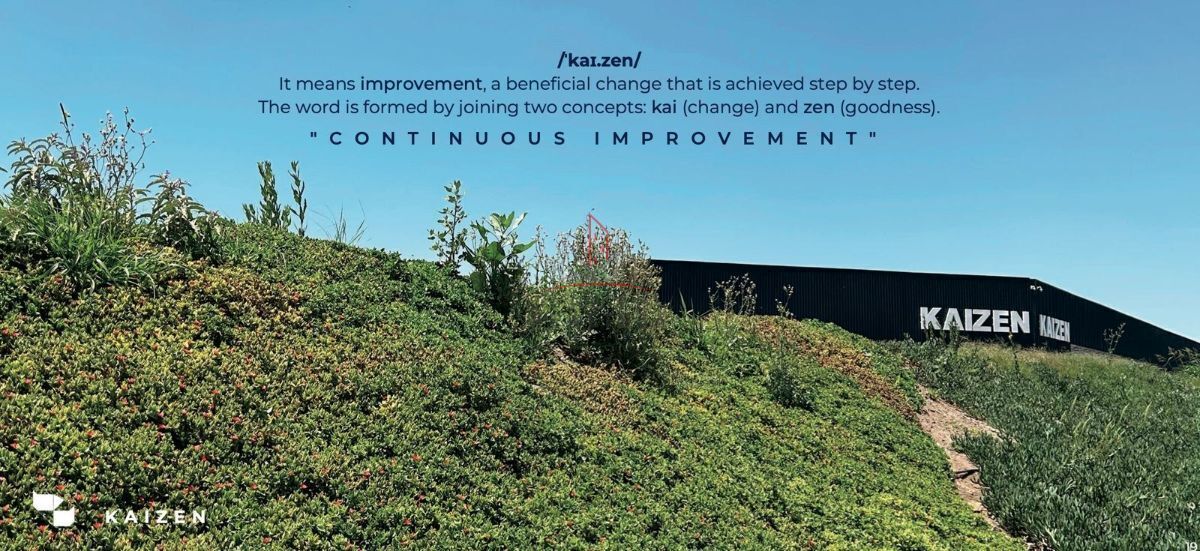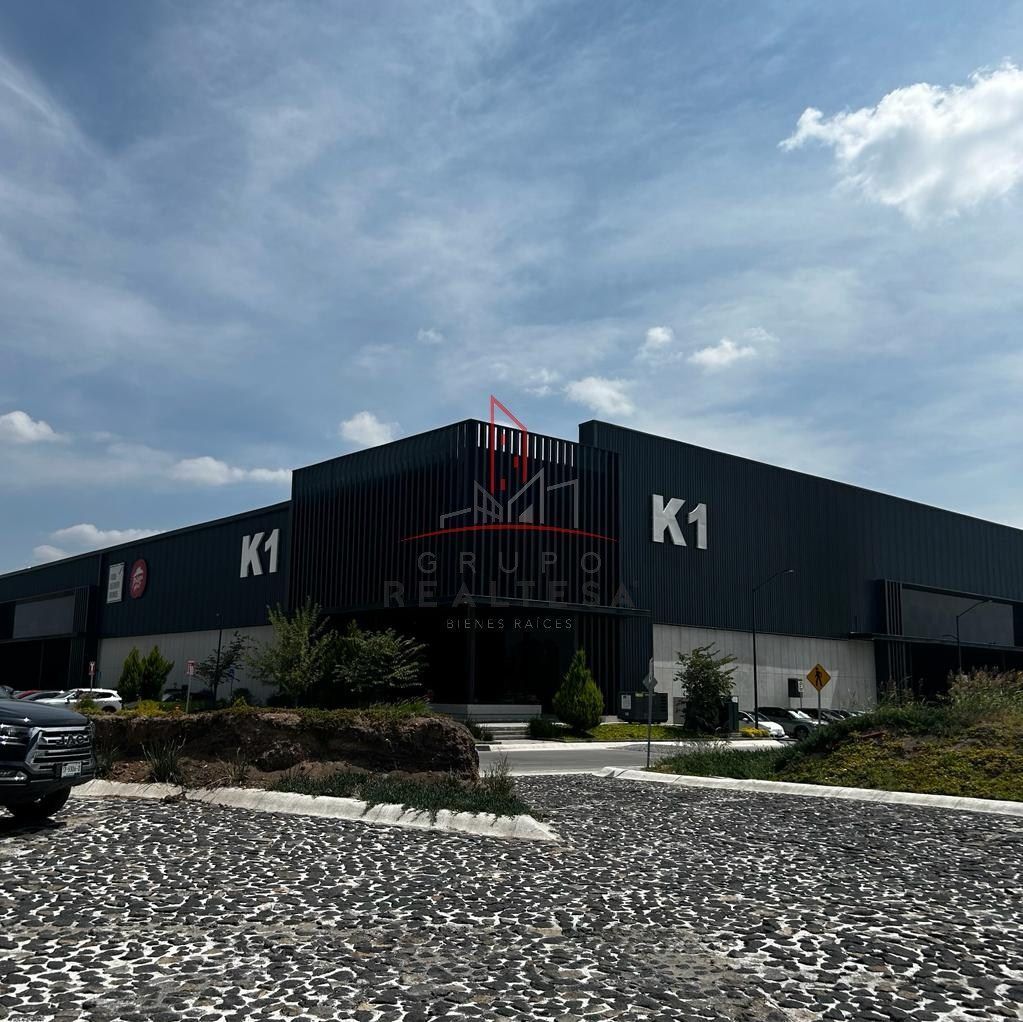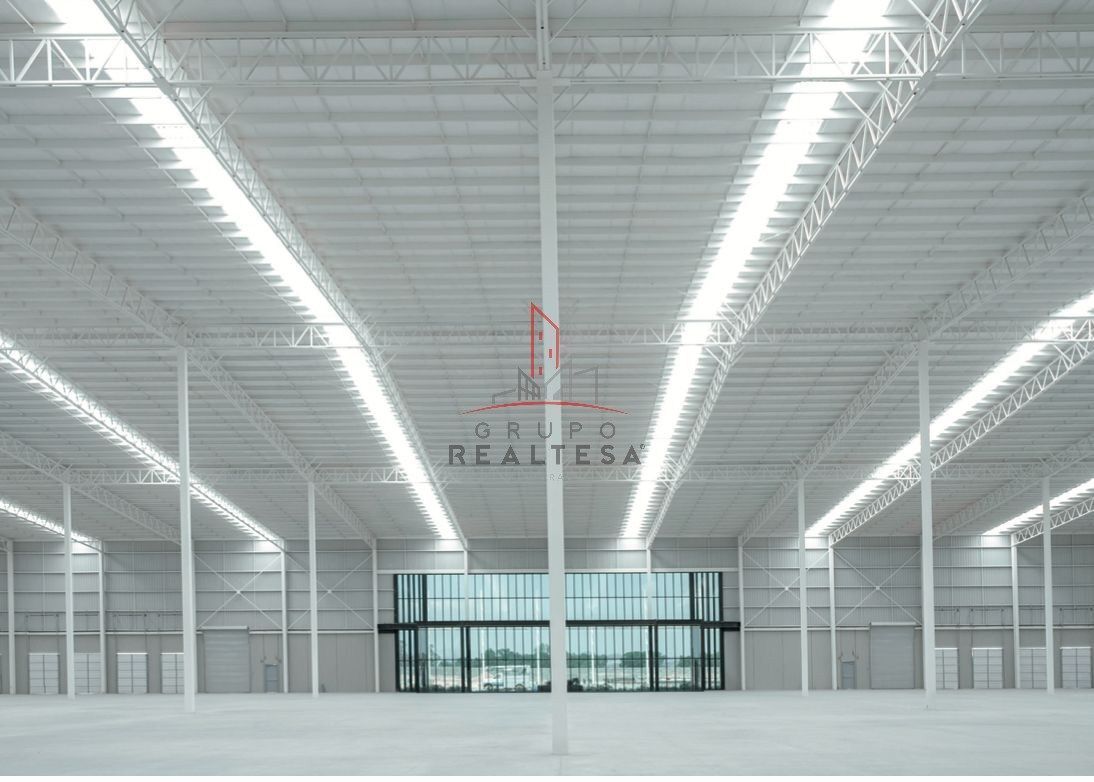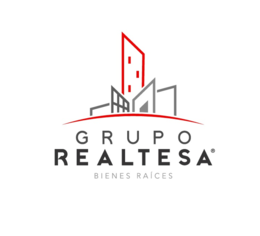





3 min from Qro Intercontinental Airport.
KBAs available to solve any customer need.
Inside the Kaizen Industrial Park
55 Dlls per m2 of maintenance
C-T Pat
Surface 13,950 m2
Total Space Available: 13,950 m2
Turns:
Food
Aeronautics
Stockpiling
Logistics
Factories
Customs
Services:
-Water
-Electric Energy
-Natural Gas
-Telephone
-Optical Fiber
-Fire Protection System
Utilities:
-Water
-Energy
-Natural Gas
-Phone Services
-Fiber optic
-Fire Protection System
Technical Information:
Minimum height: 11 m
Maximum Height: 17.7 m
Width: 185.21 m
Length: 361.30 m
High-strength concrete: 15 m
Thickness reinforced with metal fiber
Resistance of 6 tons per m2
Walls: Tiltable prefab
Pier Height: 1.20 m
Laminate roofing: KR18 3” sheet
Thermoacoustic insulating sphere
15% Natural Light based on skylight, 100% acrylic.
TECHNICAL INFORMATION
Minimum height: 12.00 m
Max height: 17.70 m
Width: 185.21 m
Length: 361.30 m
High-strength concrete: 15 cm thickness reinforced with metal fiber
Resistance of 6 tons per sqm.
Walls: Precast - Tilt Up
Dock height: 1.20 m
Roofing: KR18 sheet with 3" thermoacoustic insolation mat 15% Natural lighting based on Skylight, 100% acrylicA 3 min del Aeropuerto Intercontinental de Qro.
KBAs disponibles para solucionar cualquier necesidad del cliente.
Dentro del Parque Industrial Kaizen
55 Dlls por m2 de mantenimiento
C-T pat
Superficie 13,950 m2
Total Space Available: 13,950 m2
Giros:
Comida
Aeronáutica
Almacenamiento
Logística
Fabricas
Aduanas
Servicios:
-Agua
-Energia Eléctrica
-Gas Natural
-Teléfono
-Fibra Optica
-Sistema de Proteccion de Incendio
Utilities:
-Water
-Energy
-Natural Gas
-Phone Services
-Fiber optic
-Fire Protection System
Información Técnica:
Altura minima: 11 m
Altura Máxima: 17.7 m
Ancho: 185.21 m
Longitud: 361.30 m
Hormigón de alta resistencia: 15 m
Espesor reforzado con fibra metálica
Resistencia de 6 Tons. por m2
Paredes: Prefabricado inclinable
Altura del Muelle: 1.20 m
Techado lamina: KR18 hoja de 3”
Esfera aislante Termoacústica
15% Luz Natural basado en tragaluz, 100% acrilico.
TECHNICAL INFORMATION
Min height: 12.00 m
Max height: 17.70 m
Width: 185.21 m
Lenght: 361.30 m
High-strength concrete: 15 cm thickness reinforce with metal fiber
Resistance of 6 tons per sqm.
Walls: Precast - Tilt up
Dock height: 1.20 m
Roofing: KR18 sheet with 3" thermoacoustic insolation mat 15% Natural lighting based on Skylight, 100% acrylic
San Francisco, El Marqués, Querétaro

