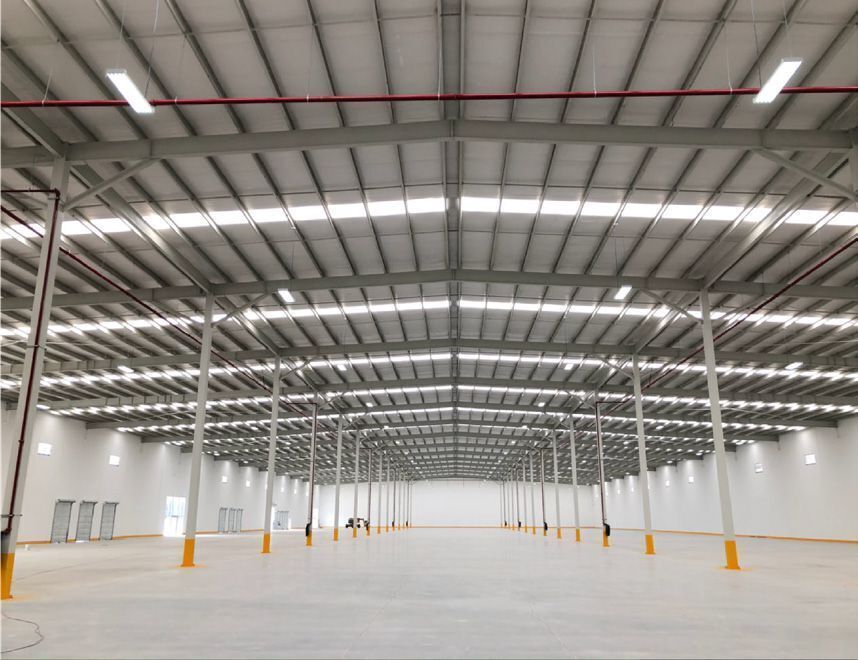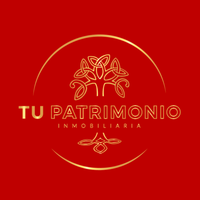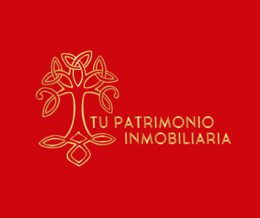




Industrial building in Querétaro
SPECIFICATIONS:
•Immediate delivery
Total Area of Warehouse 1:10,200 m.
• Total Area of Warehouse 2:23,600 m.
• Total Area of Warehouse 3:19,000 m².
• Subdividable into modules starting at 10,000 m.
• Custom-built offices.
• Parking for offices and staff.
• Average ship height of 11 meters.
• Tilt up concrete walls.
• Capacity in floors of 8/10 tons per m².
• Fire protection network system.
• 8% natural lighting in the warehouse.
• Lighting based on energy-saving LED lamps.
• All the necessary services for any type of company.
• 1 floor for every 1,000 leased meters.
• 1 concrete ramp to enter the ship per user.
Contact us for more information
*Price subject to change without noticeNave industrial en Querétaro
ESPECIFICACIONES:
•Entrega inmediata
Superficie Total de la Nave 1: 10,200 m.
• Superficie Total de la Nave 2: 23,600 m.
• Superficie Total de la Nave 3: 19,000 m.
• Subdividible en módulos desde 10,000 m.
• Oficinas construidas a la medida.
• Estacionamientos para oficinas y personal.
• Altura promedio de nave de 11 metros.
• Muros de concreto “tilt up”.
• Capacidad en pisos de 8/10 Ton por m.
• Sistema de red contra incendio.
• Iluminación natural en nave del 8%.
• Iluminación a base de lámparas ahorradoras LED.
• Todos los servicios necesarios para cualquier tipo de empresa.
• 1 anden por cada 1,000 metros arrendados.
• 1 rampa de concreto para ingresar a la nave por usuario.
Contactanos para más información
*Precio sujeto a cambios sin previo aviso

