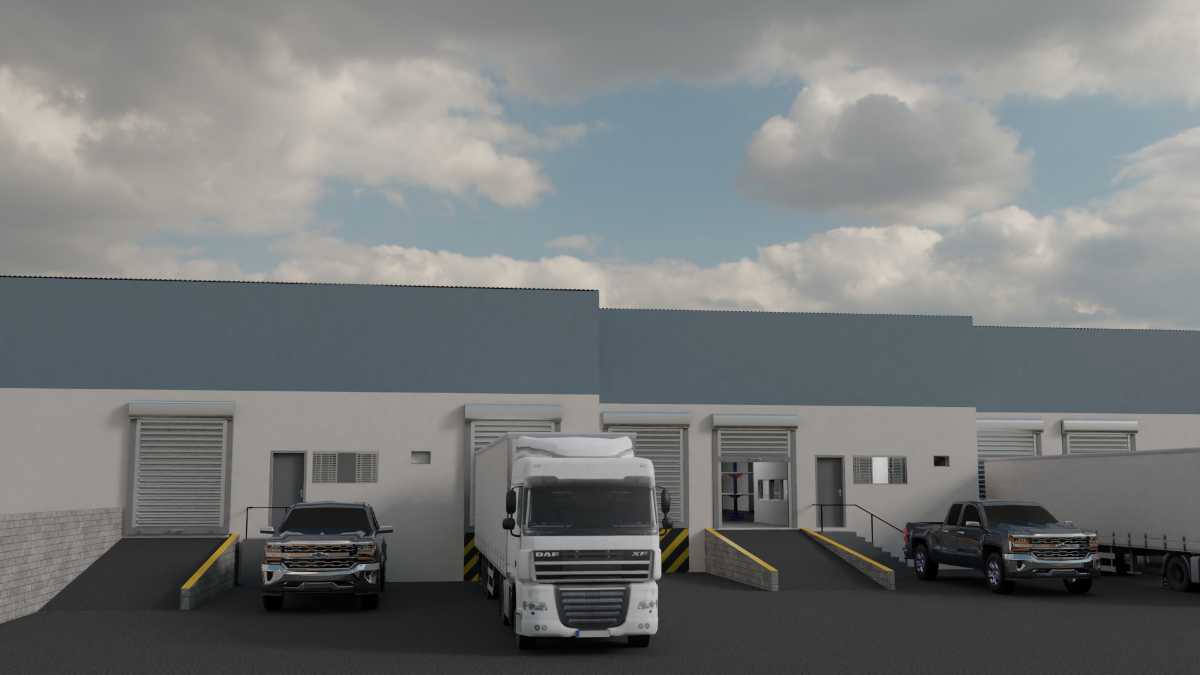





Excellent investment opportunity in industrial property with access to two of the main entrances to the city of Chihuahua.
Land: 2,634 m2
Construction: 3.169 m2
FEATURES:
- Steel structure
- Concrete block walls
- Preparation for hydraulic, sanitary and electrical installations
- Direct water and drainage connection to the municipal network
- Water storage in 2 tanks of 5,000 liters each
- Electrical distribution by warehouse at 110V/220V in low voltage
- Possibility of three-phase high-voltage electrical distribution through a CFE project with a substation.
- Interior height at the front of 7.05m and 5.92 in the background
- Polished concrete mezzanine with a maximum load of 1,250 kg/m2
- Cover insulation with fiberglass quilt
- Natural lighting with acrylic sheets on ceilings
- Interior lighting with bell-type LED industrial lamps
DISTRIBUTION:
- 3 warehouses at street level (possibility of joining them)
- Underground cellar
- 3 loading and unloading platforms with a height of 1.20 m
- 4 ramps
- Roll-up steel curtains on ramps and platforms
- 3 offices with bathroom
- Pedestrian access door per office area
- Machine room or substation
Renta
Upper level with platforms (1700 m2) at $130,000
Basement rent (1400 m2) at $110,000Excelente oportunidad de inversión en propiedad industrial con accesos a dos de las principales entradas de la ciudad de Chihuahua.
Terreno: 2,634 m2
Construcción: 3,169 m2
CARACTERÍSTICAS:
- Estructura de acero
- Muros de block de concreto
- Preparación para instalaciones hidráulicas, sanitarias y eléctricas
- Conexión de agua y drenaje directo a la red municipal
- Almacenamiento de agua en 2 cisternas de 5,000 litros cada una
- Distribución eléctrica por bodega a 110V/220V en baja tensión
- Posibilidad de distribución eléctrica trifásica en alta tensión mediante proyecto de CFE con subestación.
- Altura interior al frente de 7.05m y 5.92 en el fondo
- Entrepiso de concreto pulido con carga máxima de 1,250 kg/m2
- Aislamiento en cubierta con colcha de fibra de vidrio
- Iluminación natural con láminas de acrílico en techos
- Iluminación interior con lámparas industriales LED tipo campana
DISTRIBUCIÓN:
- 3 bodegas a nivel de calle (posibilidad de unirlas)
- Bodega subterránea
- 3 andenes de carga y descarga con 1.20 m de altura
- 4 rampas
- Cortinas de acero enrrillables en rampas y andenes
- 3 oficinas con baño
- Puerta de acceso peatonal por área de oficina
- Cuarto de máquinas o subestación
Renta
Nivel superior con andenes (1700 m2) a $130,000
Renta sótano (1400 m2) a $110,000
