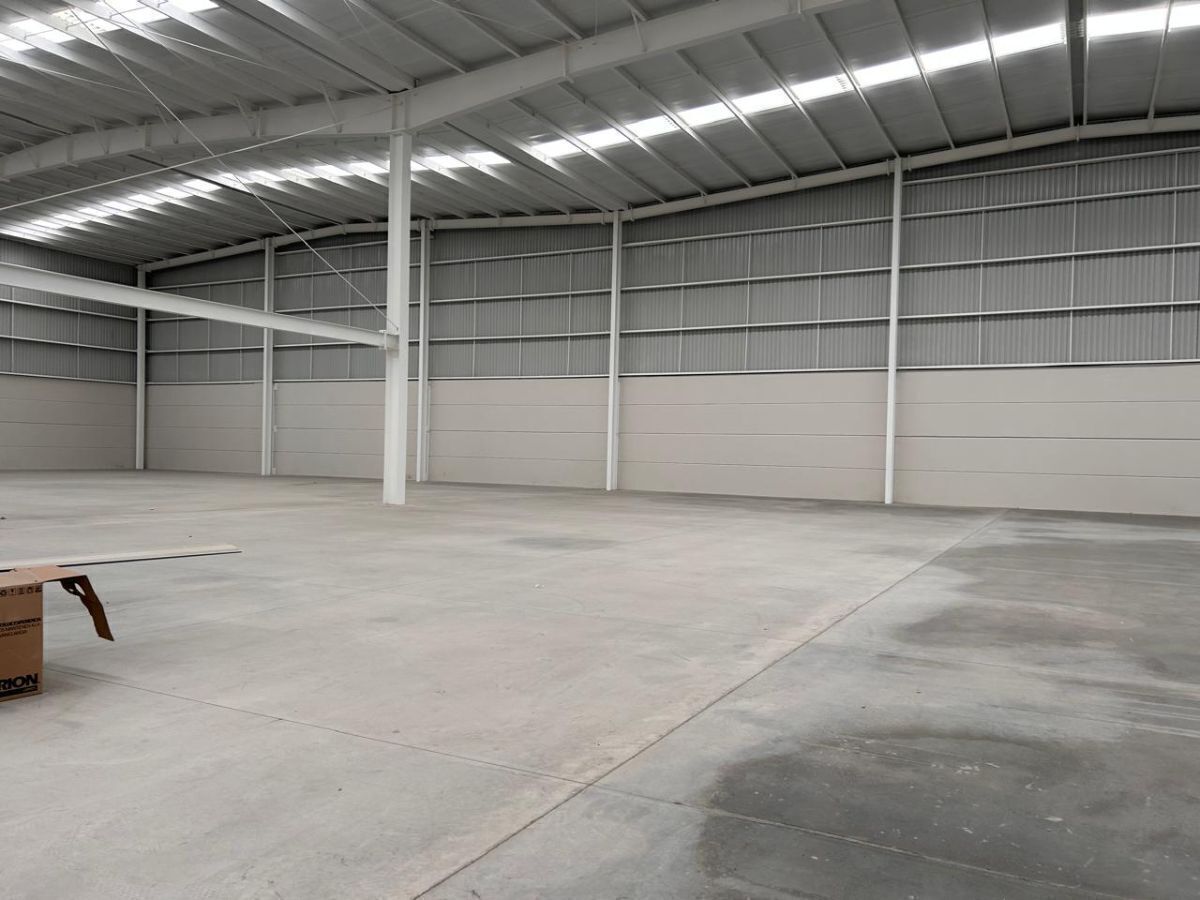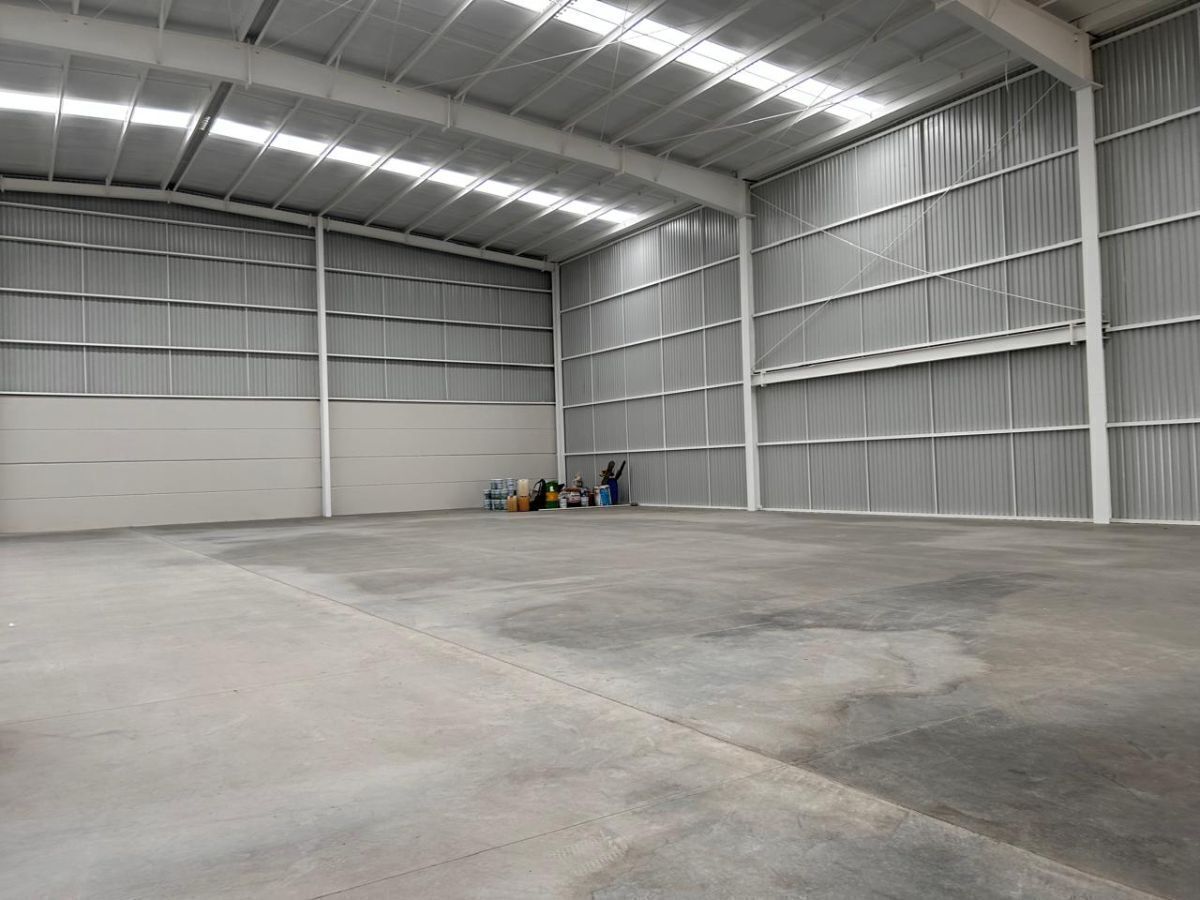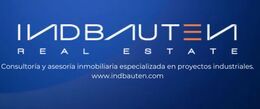





Configuration: Front dock
• Clear Height: 10.00 m
• Floor Load Capacity: 6ton/m2
• Loading and Unloading Docks: 2 equipped
• Access Ramps to the Warehouse: 1
• Walls: Tilt-Up type and sheet
• Roof: KR-18 sheet with thermal-acoustic insulation
• Natural Lighting: 10%
• Warehouse Lighting: Energy-saving T5
• Ventilation in Warehouses: Louvers
• Maneuvering Yard: Hydraulic concrete
• Parking Spaces: 5 spaces
• Security: 24/7 (Booth and access control, CCTV).
Module 2 Area: 2,152 m2
- Mezzanine Area: 328m2
- Operation: Rent
- Property: Industrial Warehouse
- Location: Tultitlán
- Property Status: November 2024Configuración: Front dock
• Altura Libre: 10.00 m
• Resistencia de pisos: 6ton/m2
• Andenes de carga y descarga: 2 equipados
• Rampas de acceso a la nave: 1
• Muros: Armado tipo “Tilt-Up” y lámina
• Techumbre: Lámina KR-18 con aislante termoacústico
• Iluminación natural: 10%
• Luminarias nave: T5 ahorradoras
• Ventilación en naves: Louvers
• Patio de maniobras: Concreto hidráulico
• Cajones estacionamiento: 5 cajones
• Seguridad: 24/7 (Caseta y control de acceso, CCTV).
Superficie de módulo 2: 2,152 m2
- Superficie de mezanine: 328m2
- Operación: Renta
- Propiedad: Bodega Industrial
- Ubicación: Tultitlán
- Estatus del inmueble: Noviembre 2024

