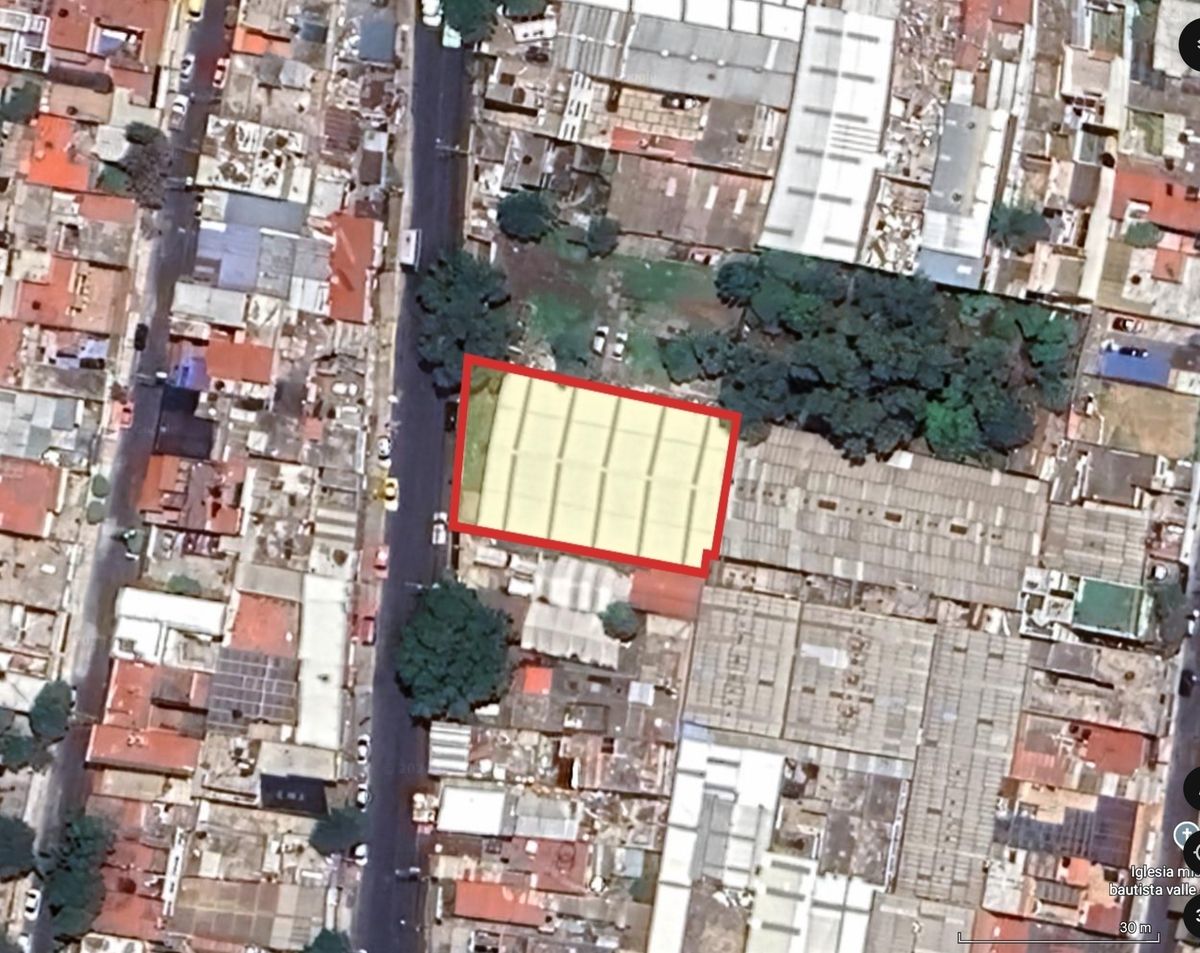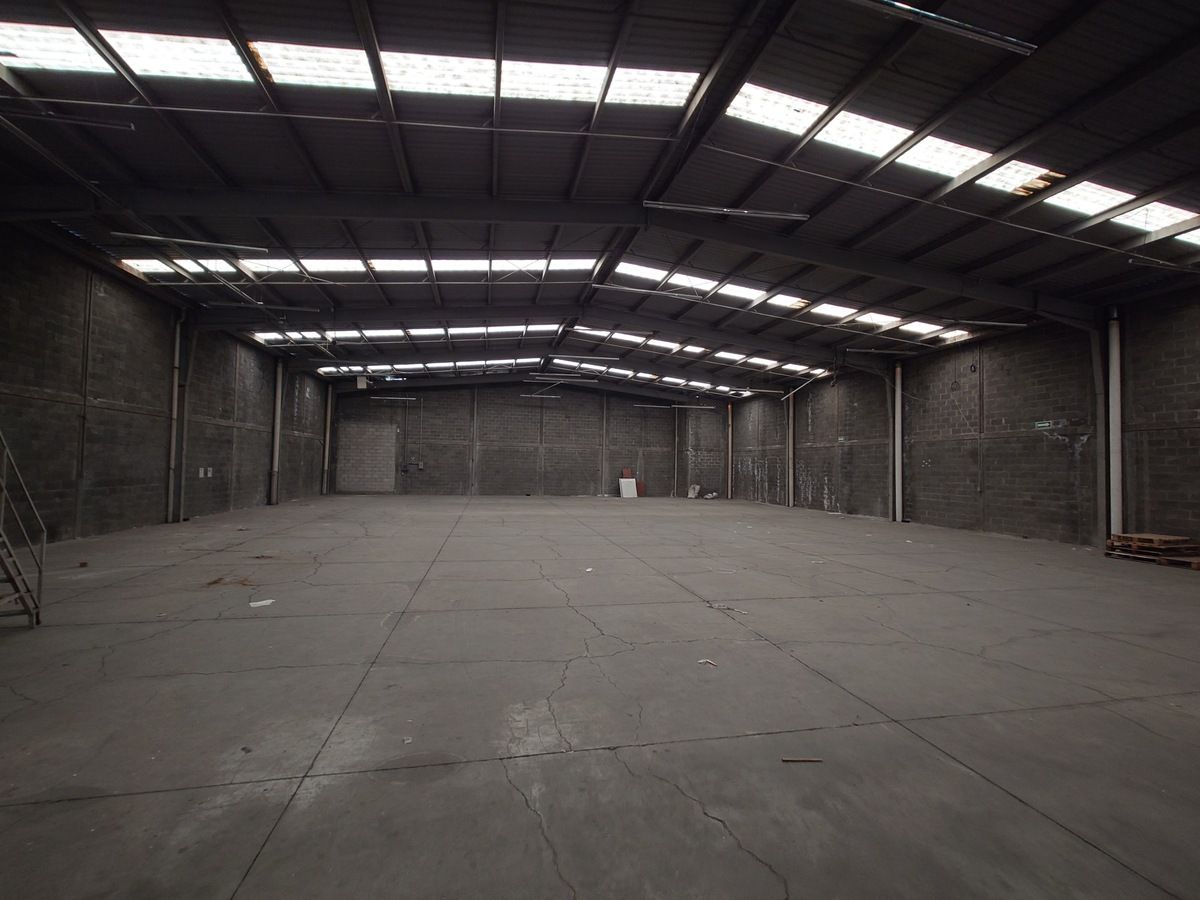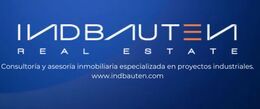





Dimensions:
- Land: 980 m2
- Warehouse: 870 m2
- Patio and parking: 110 m2
TOTAL RENTABLE: 980 m2
• Offices with bathrooms for men and women.
• Floor: Resistance of 5 tons x m2
• Walls: Block
• Roof: Metal Sheet/KR-18 sheet and translucent.
• Height: minimum of 6 m and maximum of 7.9 m
• Lighting: Led.
• Access: Entrance for trailer.
• Patio: In front, with 4 parking spaces.
• Parking: 4 spaces
• Electrical installation: three-phase
$ 140 pesos x m2 for the total rentable area.Dimensiones:
- Terreno: 980 m2
- Bodega: 870 m2
- Patio y estacionamientos: 110 m2
TOTAL RENTABLE: 980 m2
• Oficinas con baños para hombres y mujeres.
• Piso: Resistencia de 5 ton x m2
• Muros: de Block
• Techumbre: Metal Sheet/Lámina KR-18 y traslúcida.
• Altura: mínima de 6 m y máxima de 7.9m
• Iluminación: Led.
• Acceso: Entrada para trailer.
• Patio: Al frente, con 4 cajones de estacionamiento.
• Estacionamientos: 4 cajones
• Instalación eléctrica: trifasica
$ 140 pesos x m2 por el área rentable total.

