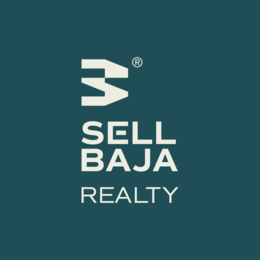





Industrial warehouses for rent, complete area or with option to subdivide.
COMPLETE AREA: 23,510 M2 – 253,060 SF
WAREHOUSE (A): 10,997 M2 – 118,380 SF
WAREHOUSE (B): 12,511 M2 – 134,673 SF
An industrial park with two warehouses of 11,500 m2 each, in the Cuero de Venado area, along the Tijuana – Rosarito 2000 corridor, 25 minutes from the international border crossings with the United States (San Ysidro and Otay). Custom-developed projects (Build-to-Suit or BTS)
· Total M2: 46,890 M2 OF LAND – 23,000 M2 RENTABLE
· Rental spaces: 23,000 M2 RENTABLE
· Services: The area is delivered with lighting, bathroom module, fire protection system, 4 equipped docks, potable water (cistern), sanitary drainage, transformer and M10 for electrical connection, controlled access 24/7, CCTV (common areas), asphalt pavement roads, low consumption lighting in common areas, electrical substation, water supply (elevated tank) and sanitary drainage.
Warehouse details:
- Full tilt-up concrete walls.
- KR-18 type roof.
- Clear height 9.15 m.
- Concrete ramps: 2 (1 per unit).
- Loading dock: 16 (8 per unit).
- 1 parking space for every 150 m2.
- Type of contract: rent/build to suit.
- Availability to subdivide.
- LED lighting.
- Natural lighting of 5%.
- Controlled access with 24/7 surveillance.
- KVAs hiring according to client requirements.
- Fire protection system with elevated tank, hoses, and cabinets prepared to receive sprinklers if the tenant wishes.
PRICE PER M2: 9.25 USDNaves industriales en renta, área completa o con opción a subdividir.
ÁREA COMPLETA: 23,510 M2 – 253,060 SF
NAVE (A): 10,997 M2 – 118,380 SF
NAVE (B): 12,511 M1 – 134,673 SF
Un parque industrial con dos naves de 11,500 m2 cada una, en la zona de Cuero de Venado, sobre el corredor Tijuana – Rosarito 2000 a 25 minutos de las garitas internacionales con Estados Unidos (San Ysidro y Otay). Proyectos desarrollados a la medida (Build-to-Suit o BTS
· M2 totales: 46,890 M2 DE PREDIO – 23,000 M2 RENTABLES
· Espacios en renta: 23,000 M2 RENTABLE
· Servicios: El área se entrega con Luminarias, Modulo de baños, Sistema contra incendio, 4 andenes equipados, Agua potable (CISTERNA), Drenaje sanitario, transformador y M10 para conexión eléctrica, acceso controlado 24/7, CCTV (áreas comunes), vialidades de pavimento asfáltico, iluminación de bajo consumo en áreas comunes, subestación eléctica, suministro de agua (tanque elevado) y drenaje santario.
Detalles de nave:
- Muros full tilt up concreto.
- Cubierta tipo KR-18.
- Alturalibre 9.15 m.
- Rampas de concreto: 2 (1 por unidad).
- Muelle de carga: 16 (8 por unidad).
- 1 cajón de estacionamiento por cada 150 m2.
- Tipo de contrato: renta/build to suit.
- Disponibilidad para subdividir.
- Iluminación LED.
- Iluminación natural del 5 %.
- Acessos conrolados con vigilancia 24/7
- Contratación de KVAs de acuerdo al requerimiento del cliente.
- Sistema contra incendios tanque elevado, mangueras y gabinetes con preparación para recibir sprinklers si el inquilino lo desea.
PRECIO POR M2: 9.25 USD

