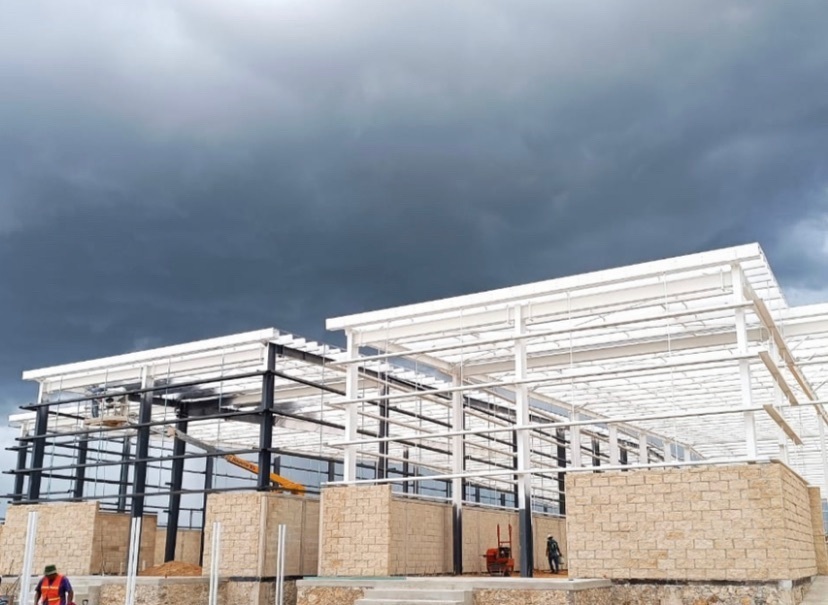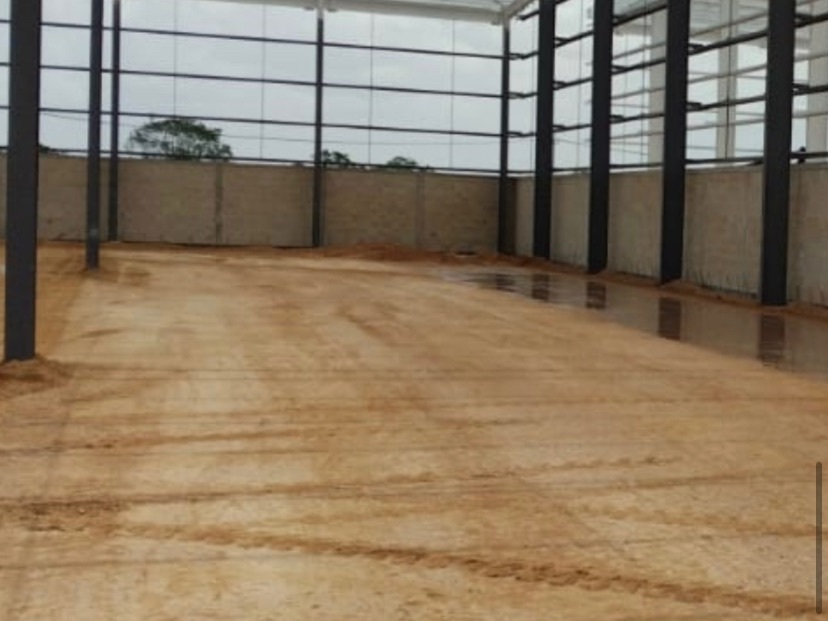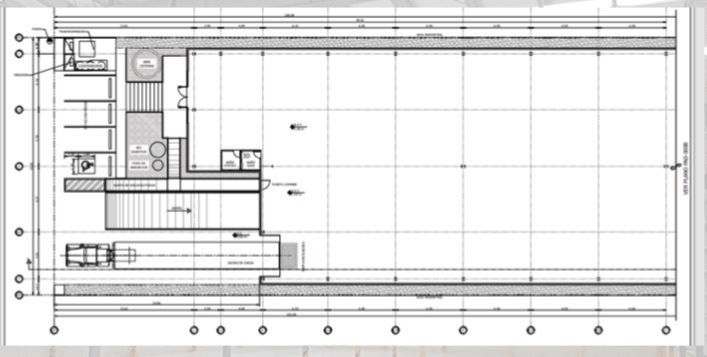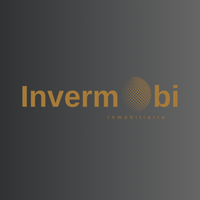





INDUSTRIAL PARK: INDUSTRIAL CORRIDOR OF
HUNUCMÁN KM 11 + 200 MÉRIDA-TETIZ ROAD
STRATEGIC LOCATION:
IT CONNECTS TO ALL THE ROADS OF
OUTINGS FROM THE CITY.
TO JUST:
12 KM FROM THE OUTSKIRTS OF MÉRIDA LIC. MANUEL
52 KM FROM THE SEAPORT OF PROGRESO
22 KM FROM THE INTERNATIONAL AIRPORT MÉRIDA
NAVE L94-95 LAS NUBES PARK
LAND: 5,000 M2
AREA FOR RENT: 4,000 M2
RENTAL PRICE: 5.5 USD + VAT
MINIMUM TERM: 3 YEARS
DATE OF DELIVERIES:
CHARITABLE OCCUPATION: TO THE SIGNING OF
PROMISE CONTRACT
SUBSTANTIAL DELIVERY: 30-60 DAYS
Maximum Height: 12.30 mts.
Minimum Height: 10.30 mts.
Clear Free: 13 x 20 meters.
Platforms with 8'x10 doors and ramp
leveler.
Access ramp with a height of 5 meters
Energy: half the attention available to
foot of the ship.
Drinking water network supplied by
the park.
Rainwater and sanitary drainage included.
Telmex Fiber Optic Internet.
Offices, workers' bathrooms and
dining room subject to the requirement of
customer (up to 150 m2).
Outdoor lighting patios and
parking: Wall Pack LED
INDUSTRIAL 30 WATTS
Main Structure: Structural Steel
A36/50.
Secondary Structure: Polin monten
galvanized.
Cover: Zintroalum Ternium KR18 cal.24
with
Reinforced Vinyl insulation 2 inches
thickness (fiberglass).
walls: Mixed block with apparent finish
up to 2 meters high and pintroalum film
cal.26.
Interior floors: MR42 concrete
Pavement in Maneuvering Yards and
parking.
MR42 Hydraulic Concrete 15 cm
thickness.
Warehouse and office interior lighting: T5 LED
28-30 CC.
VESSEL 1 L90 METCON
LAND: 2,500 M2
AREA FOR RENT:2000 M2
RENTAL PRICE: $100.00 PER M2 + VAT
MINIMUM TERM: 5 YEARS
SALES PRICE: $37,500,000.00 + VAT
DATE OF DELIVERIES:
CHARITABLE OCCUPATION: TO THE SIGNING OF
PROMISE CONTRACT
SUBSTANTIAL DELIVERY: OCTOBER 2023
VESSEL 2 L89 METCON
LAND: 2,500 M2
AREA FOR RENT:2000 M2
RENTAL PRICE: $100.00 PER M2 + VAT
MINIMUM TERM: 5 YEARS
SALES PRICE: $37,500,000.00 + VAT
DATE OF DELIVERIES:
CHARITABLE OCCUPATION: TO THE SIGNING OF
PROMISE CONTRACT
SUBSTANTIAL DELIVERY: OCTOBER 2023
Features:
Metal structure designed to withstand
strong winds in the region.
• Free height 9.00 meters
• SSR type cover in pintro foil with
thermal insulation and gravity ventilation.
• Polycarbonate domes.
• Block wall facades and painted foil.
• Platform and ramp for loading and unloading.
• Parking boxes
. • Ramp for people with disabilities
different.
• Green areas
• Perimeter fence and access gate
Services:
• Well water supplied directly by
the park.
• Electric power 110 and 220 with
45 kva transformer.
• Lighting inside and outside the ship.
• Leveling ramp on loading platform and
download.
• Bathrooms (2)
• Reinforced concrete floors of 15 cm
thickness (3800 kgs/m2)
• Absorption wells for rainwater.
• Biodigester with a capacity of 1,300 liters.
• 10,000 lts tankPARQUE INDUSTRIAL: CORREDOR INDUSTRIAL DE
HUNUCMÁ KM 11 + 200 CARRETERA MÉRIDA-TETIZ
UBICACIÓN ESTRATÉGICA:
CONECTA CON TODAS LAS CARRETERAS DE
SALIDAS DE LA CIUDAD.
A TAN SOLO:
12 KMS DEL PÉRIFERICO DE MÉRIDA LIC. MANUEL
52 KM DEL PUERTO MARITIMO DE PROGRESO
22 KMS DEL AEROPUERTO INT. MÉRIDA
NAVE L94-95 LAS NUBES PARK
TERRENO: 5,000 M2
ÁREA EN RENTA: 4.000 M2
PRECIO DE RENTA: 5.5 USD + IVA
PLAZO MINIMO: 3 AÑOS
FECHA DE ENTREGAS:
OCUPACIÓN BENÉFICA: A LA FIRMA DE
CONTRATO DE PROMESA
ENTREGA SUSTANCIAL: 30-60 DÍAS
Altura Máxima: 12.30 mts.
Altura Mínima: 10.30 mts.
Claro Libre: 13 x 20 mts.
Andenes con puertas 8'x10 y rampa
niveladora.
Rampa de acceso con 5 mts de altura
Energía: media atención disponible a
pie de la nave.
Red de agua potable suministrada por
el parque.
Drenaje pluvial y sanitario incluido.
Internet Fibra Óptica Telmex.
Oficinas, baños de trabajadores y
comedor sujeto a requerimiento de
cliente (hasta 150 m2).
Iluminación exterior patios y
estacionamiento: Wall Pack LED
INDUSTRIAL 30 WATSS
Estructura Principal: Acero Estructural
A36/50.
Estructura Secundaria: Polin monten
galvanizado.
Cubierta: Zintroalum Ternium KR18 cal.24
con
aislante Vinil Reforzado 2 pulgadas de
espesor (fibra de vidrio).
muros: Mixtos de block acabado aparente
hasta 2 metros de altura y lámina pintroalum
cal.26.
Pisos interiores: Concreto MR42
Pavimento en Patios de Maniobras y
estacionamiento.
Concreto Hidráulico MR42 15 cms de
espesor.
Iluminación interior nave y oficinas: T5 LED
28-30 FC.
NAVE 1 L90 METCON
TERRENO: 2,500 M2
ÁREA EN RENTA:2000 M2
PRECIO DE RENTA: $100.00 POR M2 + IVA
PLAZO MINIMO: 5 AÑOS
PRECIO DE VENTA: $37,500,000.00 + IVA
FECHA DE ENTREGAS:
OCUPACIÓN BENÉFICA: A LA FIRMA DE
CONTRATO DE PROMESA
ENTREGA SUSTANCIAL: OCTUBRE 2023
NAVE 2 L89 METCON
TERRENO: 2,500 M2
ÁREA EN RENTA:2000 M2
PRECIO DE RENTA: $100.00 POR M2 + IVA
PLAZO MINIMO: 5 AÑOS
PRECIO DE VENTA: $37,500,000.00 + IVA
FECHA DE ENTREGAS:
OCUPACIÓN BENÉFICA: A LA FIRMA DE
CONTRATO DE PROMESA
ENTREGA SUSTANCIAL: OCTUBRE 2023
Características:
Estructura Métalica diseñada para resistir los
fuertes vientos de la región.
• Altura libre 9.00 mts
• Cubierta tipo SSR en lámina pintro con
aislamiento térmico y ventilación por gravedad.
• Domos de policarbonato.
• Fachadas de muros de block y lámina pintro.
• Andén y rampa para carga y descarga.
• Cajones de estacionamiento
. • Rampa para personas con capacidades
diferentes.
• Áreas verdes
• Cerca perimetral y reja de acceso
Servicios:
• Agua de pozo abastecida directamente por
el parque.
• Energía eléctrica 110 y 220 con
transformador de 45 kva.
• Iluminación dentro y fuera de la nave.
• Rampa niveladora en andén de carga y
descarga.
• Baños (2)
• Pisos de concreto armado de 15 cm de
espesor (3800 kgs/m2)
• Pozos de absorción para aguas pluviales.
• Biodigestor de 1,300 lts de capacidad.
• Cisterna de 10,000 lts
