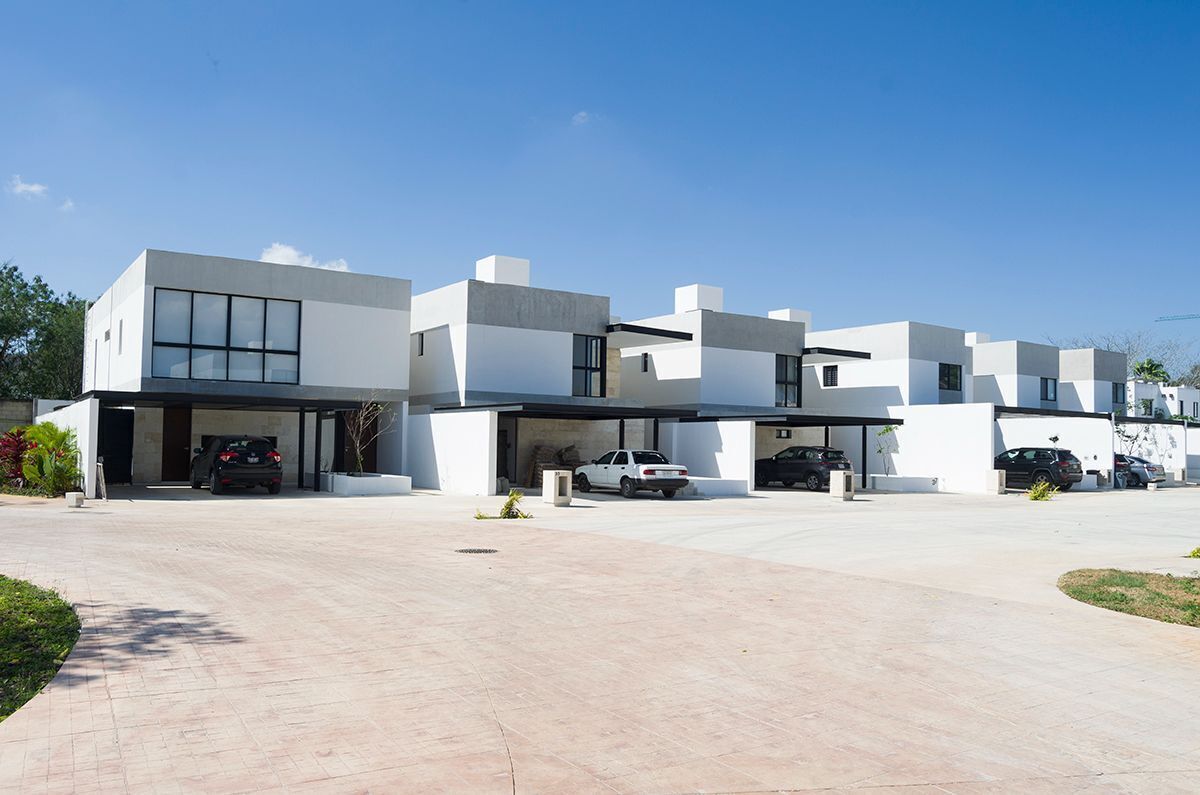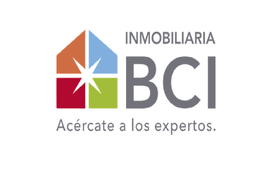





PRESENTATION:
In Yucatán, we enjoy peace, nature, and living together with neighbors. That’s why we created Návita in Santa Gertrudis Copó, a northern area of Mérida with excellent appreciation, quality of life, and a community that has everything nearby.
MODEL HOUSE A0 (Two floors)
Pre-sale price starting from $7,600,000.°°
Land starting from: 268.81 m2
Construction starting from: 284.59 m2
Garage for three cars with pergola.
Kitchen with bar/breakfast area/pantry area
1/2 guest bathroom with access to the terrace.
3 bedrooms + bathroom + closet
1 bedroom or study on the ground floor + bathroom + closet
Service area with bathroom
Laundry area
Pool
MODEL HOUSE A1 (Two floors)
Pre-sale price starting from $7,840,000.°°
Land: 290.73 m2
Construction starting from: 305.16 m2
Garage for three cars with pergola.
Vestibule area
Kitchen with bar/breakfast area/pantry area
1/2 guest bathroom with access to the terrace.
3 bedrooms (upstairs) + bathroom + closet
Service room with bathroom
Laundry area
Pool
Family room with area for full bathroom (upstairs)
MODEL HOUSE A2 (Two floors)
Pre-sale price starting from $7,670,000.°°
Land starting from: 254.75 m2
Construction starting from: 287.15 m2
Garage for three cars with pergola.
Kitchen with bar/breakfast area/pantry area
1/2 guest bathroom with access to the terrace.
3 bedrooms, one on the ground floor + bathroom + closet
Laundry area/Storage.
Pool
Family room with area for full bathroom (upstairs)
Linen closet area (upstairs)
MODEL HOUSE A3 (One floor)
Pre-sale price starting from $6,140,000.°°
Land starting from: 240.93 m2
Construction: 181.87 m2
Garage for three cars with pergola.
Kitchen with bar/breakfast area/pantry area
1/2 guest bathroom.
3 bedrooms + bathroom + closet
Service room with bathroom
Laundry area
Pool
Interior garden
MODEL HOUSE B (Two floors)
Pre-sale price starting from $7,172,000.00
Land starting from: 300.78 m2
Construction: 272.09 m2
Garage for two cars with pergola.
Lobby
Kitchen with island/breakfast area/pantry area
1/2 guest bathroom.
4 bedrooms, one on the ground floor + bathroom + closet
Service room with bathroom
Pool
Linen area (upstairs)
EQUIPMENT:
Carpentry in lower and upper kitchen according to house model.
Pergola on terrace.
Pergola in garage.
4-zone gas grill and extraction hood.
Wooden closet in master and secondary bedrooms.
Tempered glass in bathrooms in master and secondary bedrooms.
Waterproofing.
Garden in the back of the house.
Irrigation system.
AMENITIES:
Restricted access gate.
24-hour security.
Perimeter wall.
Wide tree-lined avenues.
Clubhouse.
Swimming pool.
Cardio gym.
Children's area.
Padel court.
Soccer field.
**The prices published on this website are for reference and do not constitute a binding offer and may be modified at any time without prior notice. Likewise, the prices published here do not include amounts generated by the hiring of mortgage loans nor do they include expenses, rights, and notarial taxes, items that will be determined based on the variable amounts of credit concepts, notary fees, and applicable tax legislation.
**The following images used are for illustrative purposes with a certain level of veracity*PRESENTACIÓN:
En Yucatán disfrutamos de la paz, la naturaleza y la convivencia con los vecinos. Por eso hemos creado Návita en Santa Gertrudis Copó, una zona del norte de Mérida con excelente plusvalía, calidad de vida y una comunidad que tiene todo cerca.
CASA MODELO A0 (Dos plantas)
Precio de preventa desde $7,600,000.°°
Terreno desde: 268.81 m2
Construcción desde: 284.59 m2
Cochera para tres autos apergolado.
Cocina con barra /desayunador/ área de alacena
1/2 baño de visita con salida a la terraza.
3 recámaras + baño + closet
1 recámara ó estudio en planta baja + baño + closet
Área de de servicio con baño
Área de lavado
Alberca
CASA MODELO A1 (Dos plantas)
Precio de preventa desde $7,840,000.°°
Terreno: 290.73 m2
Construcción desde: 305.16 m2
Cochera para tres autos apergolado.
Área vestibular
Cocina con barra /desayunador/ área de alacena
1/2 baño de visita con salida a la terraza.
3 recámaras (PA) + baño + closet
Cuarto de servicio c/ baño
Área de lavado
Alberca
Family room con área para baño completo (PA)
CASA MODELO A2 (Dos plantas)
Precio de preventa desde $7,670,000.°°
Terreno desde: 254.75 m2
Construcción desde: 287.15 m2
Cochera para tres autos apergolado.
Cocina con barra /desayunador/ área de alacena
1/2 baño de visita con salida a la terraza.
3 recámaras , una en planta baja + baño + closet
Área de lavado /Bodega.
Alberca
Family room con área para baño completo (PA)
Área de closet de blancos.(PA)
CASA MODELO A3 (Una planta)
Precio de preventa desde $6'140,000.°°
Terreno desde: 240.93 m2
Construcción: 181.87 m2
Cochera para tres autos apergolado.
Cocina con barra/desayunador/ área de alacena
1/2 baño de visita.
3 recámaras +baño + closet
Cuarto de servicio c/ baño
Área de lavado
Alberca
Jardín interior
CASA MODELO B (Dos plantas)
Precio de preventa desde $7,172,000.00
Terreno desde: 300.78 m2
Construcción: 272.09 m2
Cochera para dos autos apergolado.
Vestíbulo
Cocina con isla/desayunador/ área de alacena
1/2 baño de visita.
4 recámaras , una en planta baja + baño + closet
Cuarto de servicio c/ baño
Alberca
Área de blancos.(PA)
EQUIPAMIENTO:
Carpintería en cocina inferior y superior según modelo de casa.
Pergolado en terraza.
Pergolado en cochera.
Parrilla de gas de 4 zonas y campana de extracción.
Closet de madera en recámara principal y secundaria.
Templado de baños en recámara principal y secundaria.
Impermeabilización.
Jardín en parte trasera de la casa.
Sistema de riego.
AMENIDADES:
Portón de acceso restringido.
Seguridad 24 hrs.
Barda perimetral.
Avenidas amplias arboladas.
Casa club.
Piscina.
Gimnasio cardio.
Área infantil.
Cancha de pádel.
Cancha de fútbol.
**Los precios publicados en este sitio web son de referencia y no constituyen una oferta vinculante y pueden ser modificados en cualquier momento y sin previo aviso. Asimismo, los precios aquí publicados no incluyen cantidades generadas por contratación de créditos hipotecarios ni tampoco gastos, derechos e impuestos notariales, rubros que se determinarán en función de los montos variables de conceptos de crédito, aranceles de Notarios y legislación fiscal aplicable
**Las siguientes imágenes utilizadas son de carácter ilustrativo con cierto nivel de veracidad*
