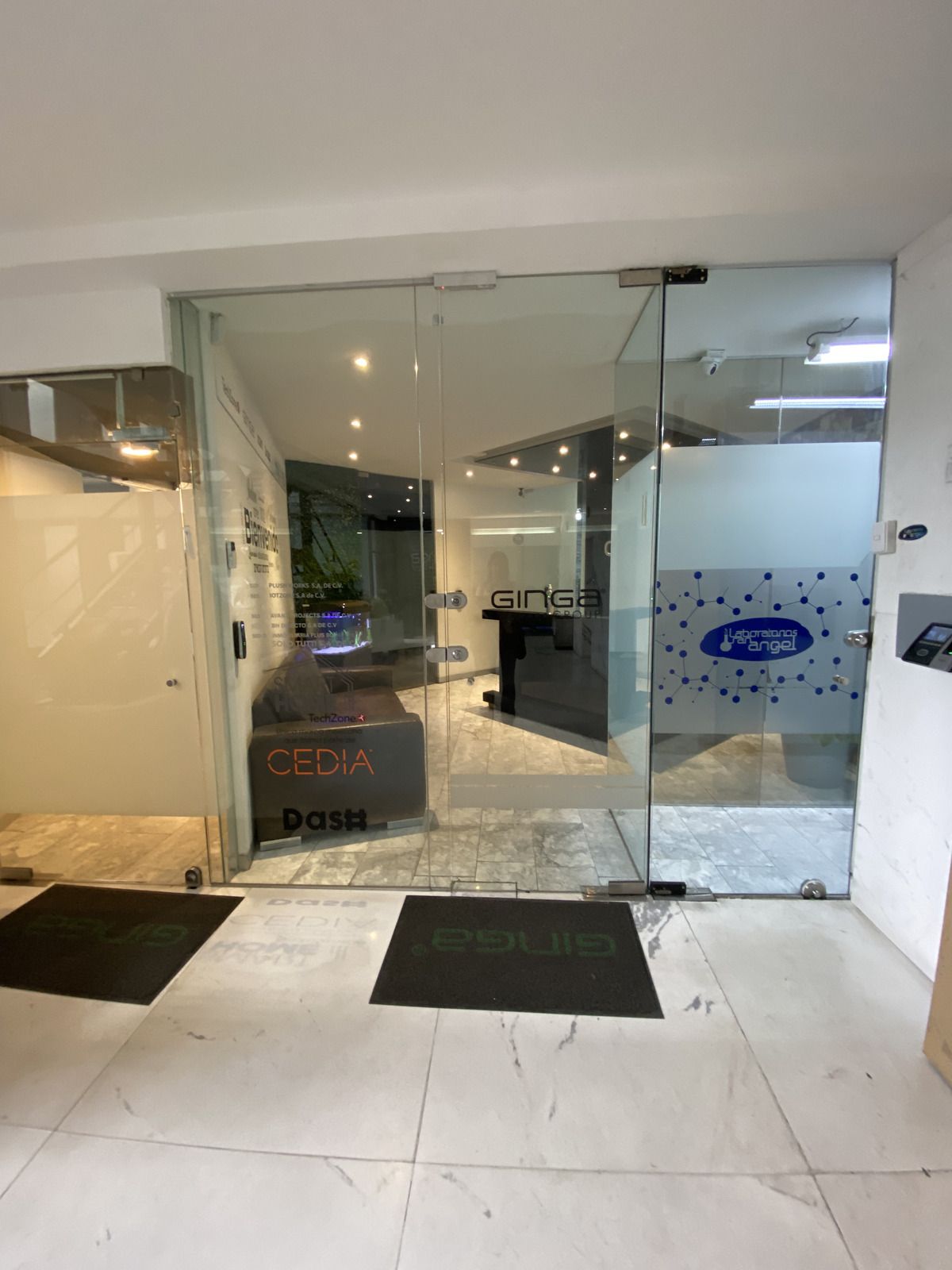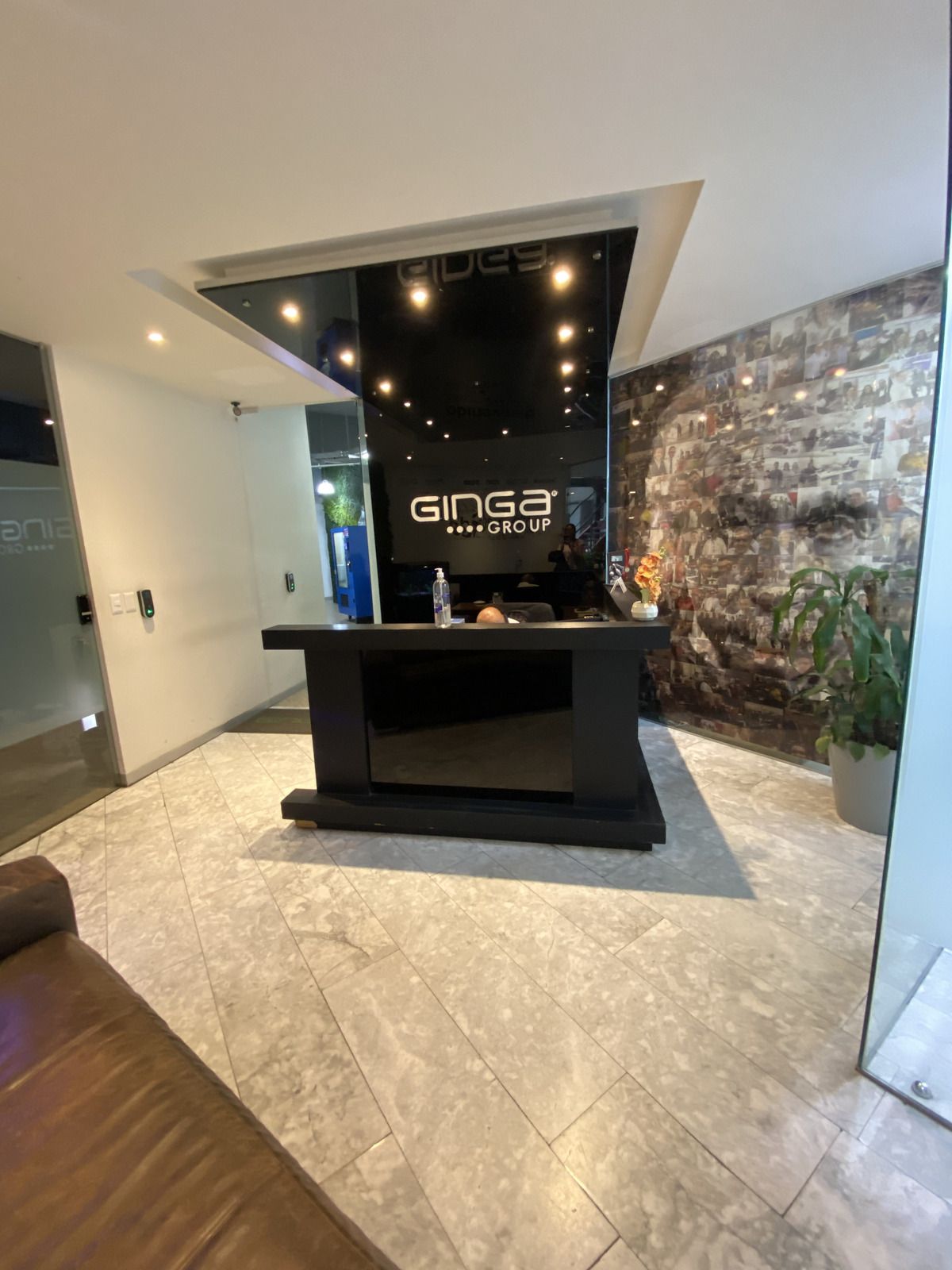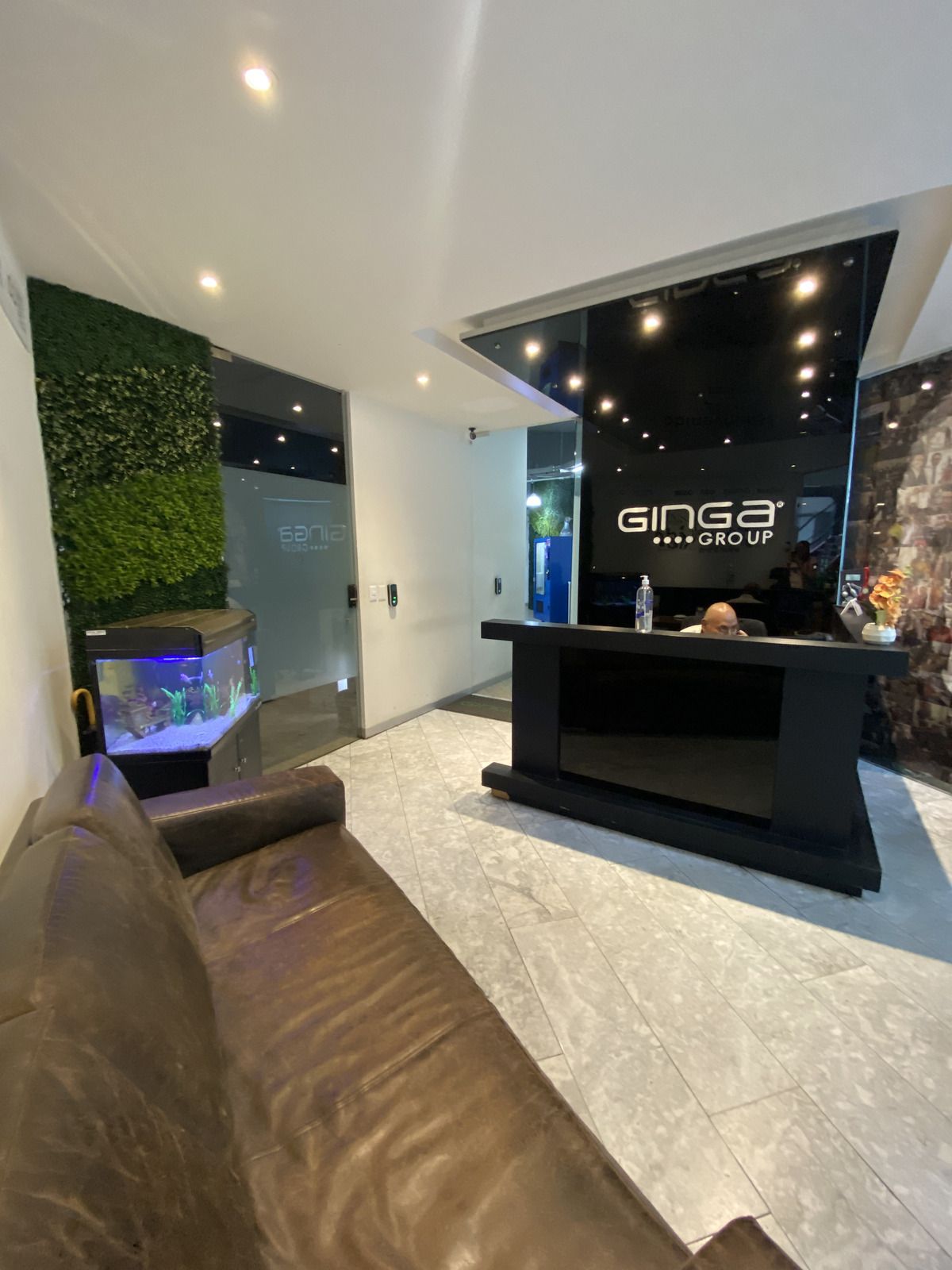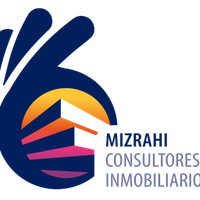





Building:
Reception with security
Turnstiles that open with access card
3 elevators (you must select the floor before entering and it tells you which elevator to take)
Office:
907 m2
5th floor, to the right after exiting the elevators.
Reception (there are two doors: one that leads to the office area and another to the showroom)
Entrance.
To the right of the entrance, there are restrooms for employees (the men's has a urinal and a toilet; the women's has two toilets. The sink is outside the restrooms and is common, meaning for both men and women). Next to the restrooms, there is an area used as a dining room.
To the left of the entrance, there is a very large area where employees without offices are located; at the back on the right side, there is a large office with a bathroom, two small ones without bathrooms, and another large office with a bathroom.
There is a hallway with a different floor than the linoleum that leads to other offices, most of which have glass walls (note: when moving in, they might take all the glass doors... so there would be no divisions here). On that side, there is a meeting room; the boss's office, which is very large, with a small room and a bathroom; there is another office of good size (a sofa fits in addition to the desk), and one more with a bathroom.
There is a large area, separated from the not-so-large one, that has a space that serves as a filing cabinet, and there is also a small office. Outside this area (returning to the large area), there is a bathroom. There is another small closed area and a medium office and another shared office. Next to these spaces, in the large area, there is a small room with glass walls that serves as a machine room.
It has a large space used as a showroom, with two doors: one connects to the office area and the other to the reception.
On the other side of the showroom and with independent access, there is another space that has a small office, an area for several desks, and at the back, an office (it was closed), and a bathroom.
SUMMARY:
11 offices, 4 of them with their own bathroom.
1 meeting room
1 very large area
1 showroom
1 reception
2 small rooms that serve as storage
1 closet
1 dining area
1 medium area (attached to the showroom)Edificio:
Recepción con seguridad
Torniquetes que abren con tarjeta de acceso
3 elevadores (debes poner el piso al que van antes de entrar y te dice a cuál elevador subirte)
Oficina:
907 m2
Piso 5, al salir de los elevadores, del lado derecho.
Recepción (hay dos puertas: una que te lleva al área de las oficinas y otra al show room)
Entrada.
Hacia la derecha de la entrada hay baños para los empleados (el de hombres tiene un mingitorio y un escusado; el de mujeres tiene dos escusados. El lavabo está afuera de los baños y es común, es decir, para hombres y mujeres). Junto a los baños hay un área que utilizan como comedor.
Hacia la izquierda de la entrada hay un área muy grande, donde están los empleados sin oficina, al fondo del lado derecho hay una oficina grande con baño, dos pequeñas sin baño, y una oficina grande con baño.
Hay un pasillo con piso diferente al linóleo que te lleva a otras oficinas, las cuales las paredes, en su mayoría, son de vidrio (atención: quizá al mudarse, se lleven todas las puertas de vidrio…entonces aquí no habría divisiones). De ese lado se encuentra la sala de juntas; la oficina del jefe, que es muy grande, con una pequeña sala y un baño; hay otra oficina de buen tamaño (cabe un sillón además del escritorio), y una más con baño.
Hay un área grande, separada de la y no tan grande, que tiene un espacio que sirve como archivero, además hay una pequeña oficina. Afuera de esta área (regresando al área grande), hay un baño. Hay otra área pequeña cerrada y una oficina mediana y otra oficina compartida. Junto a estos espacios, en el área grande hay un pequeño cuarto con paredes de vidrio que sirve como cuarto de máquinas.
Tiene espacio grande que utilizan como show room, con dos puertas: una conecta al área de oficinas y otra a la recepción.
Del otro lado del show room y con entrada independiente, hay otro espacio que cuenta con una pequeña oficina, un área para varios escritorios y al fondo una oficina (estaba cerrada), y un baño.
RESUMEN:
11 oficinas, 4 de ellas con baño propio.
1 sala de juntas
1 área muy grande
1 showroom
1 recepción
2 cuartos pequeños que sirven como bodegas
1 closet
1 área de comedor
1 área mediana (pegada al show room)

