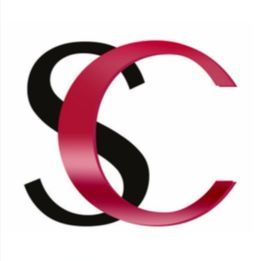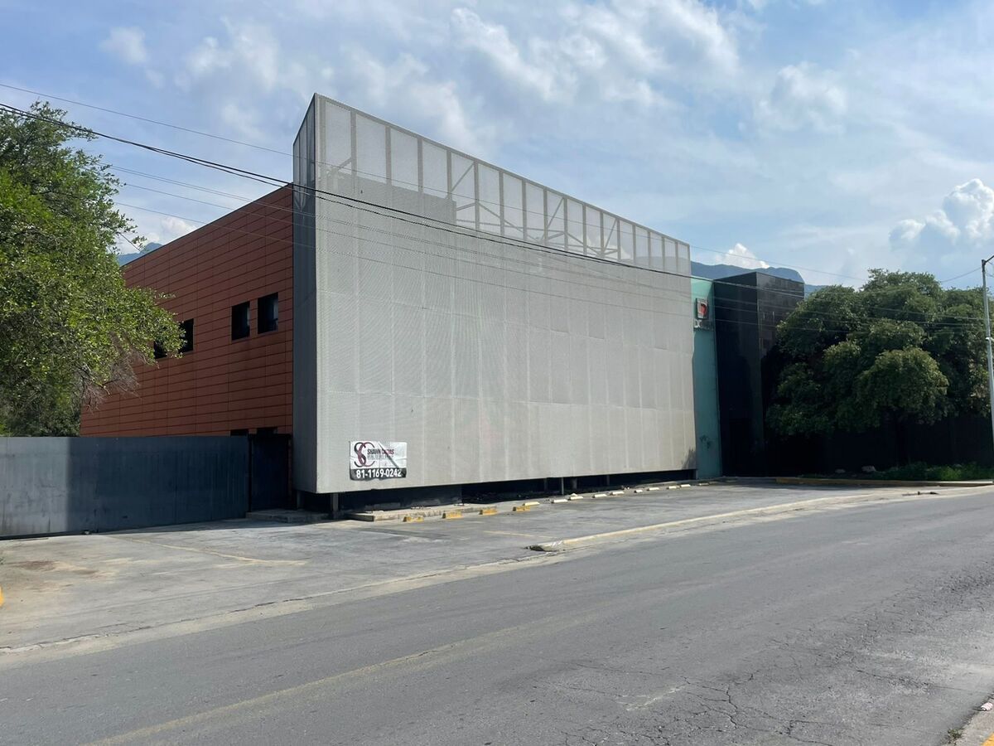
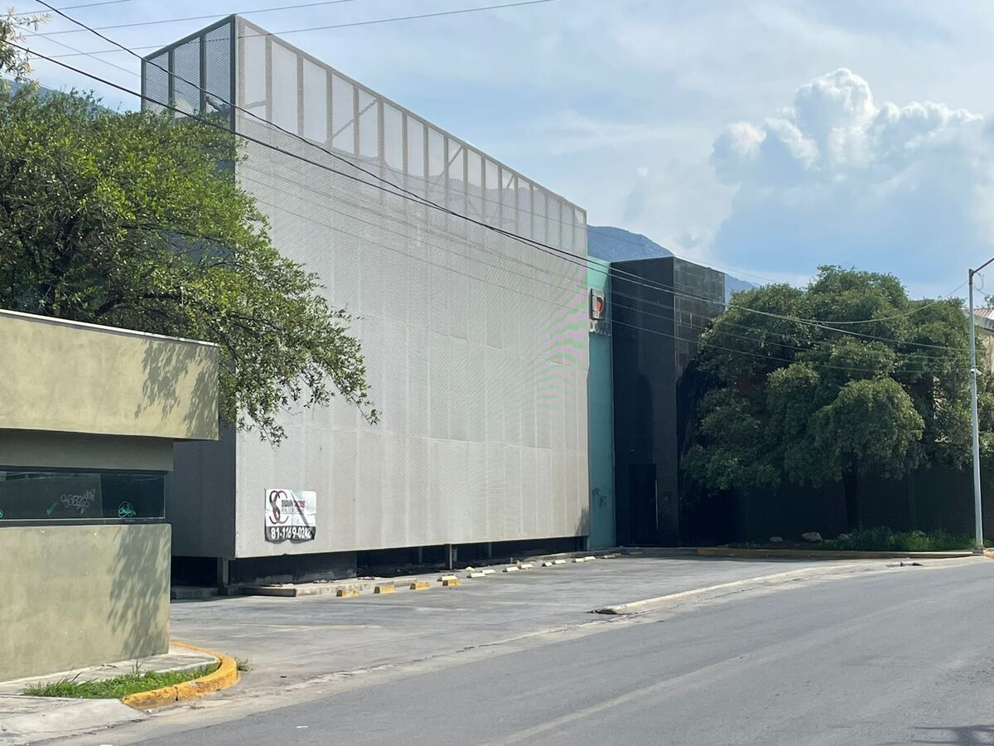
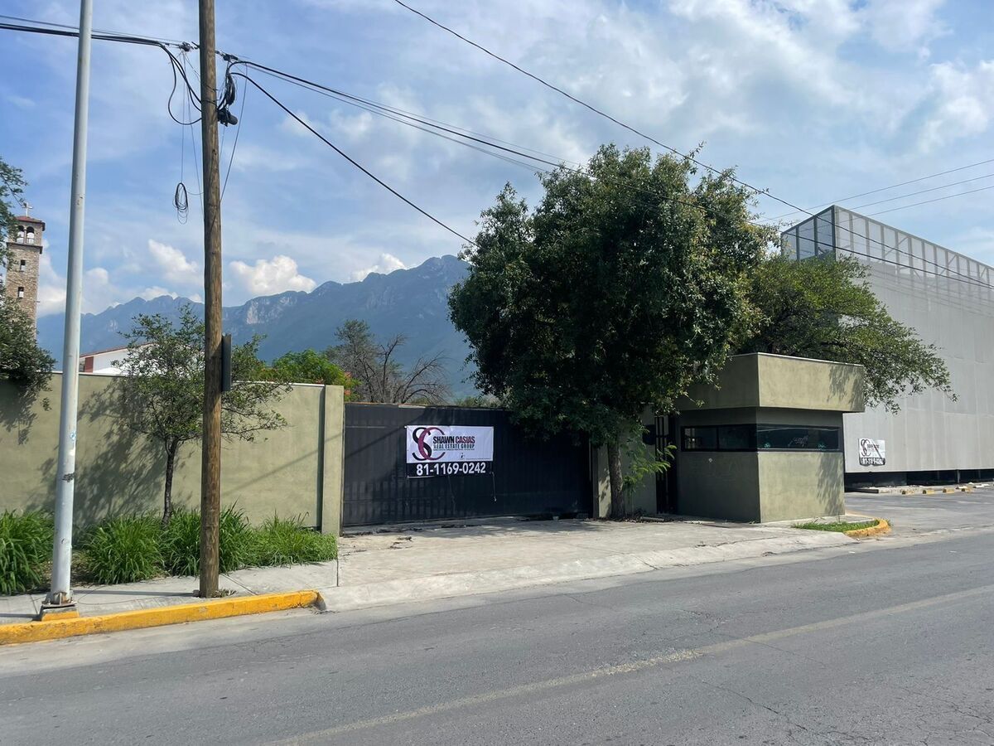
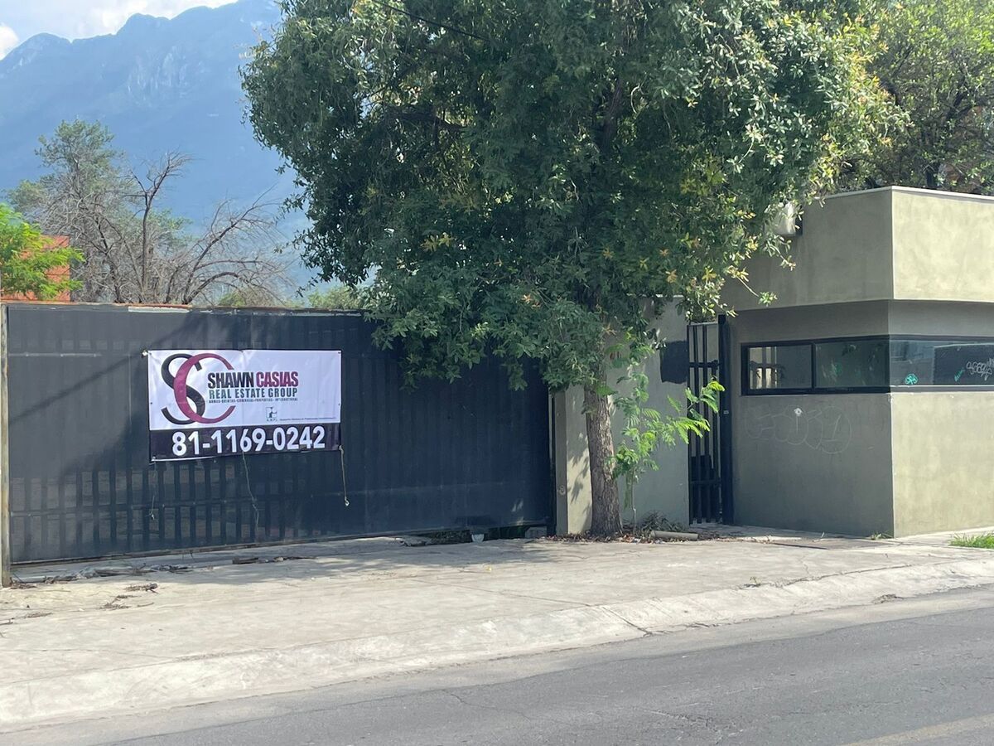
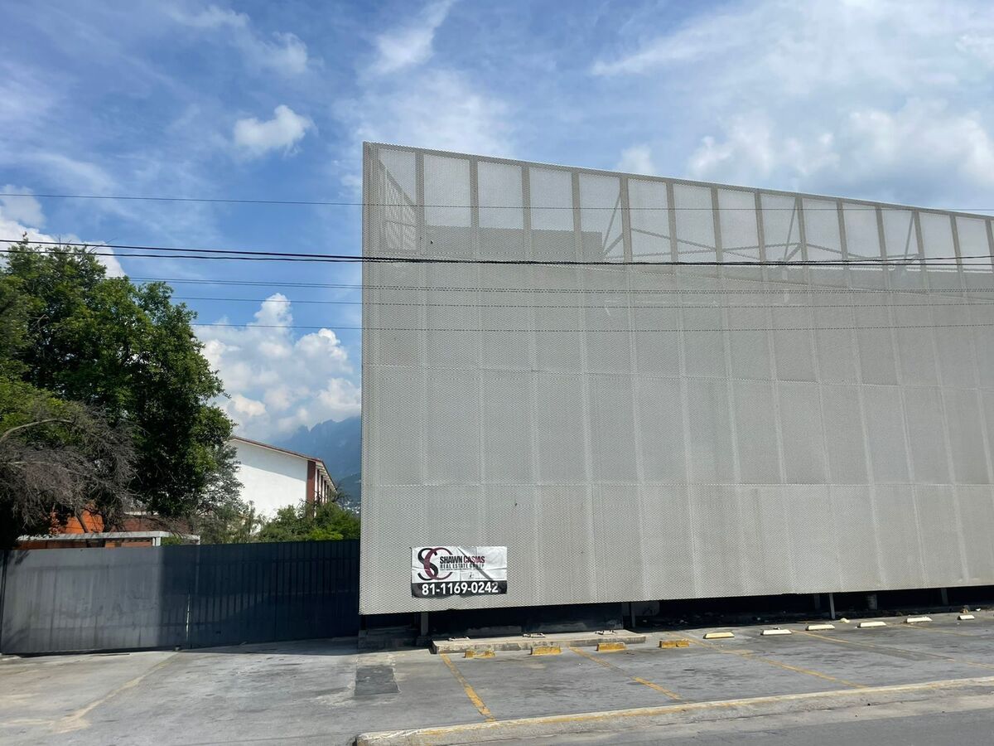
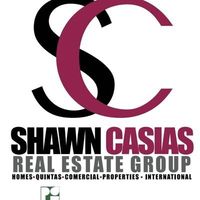
- Land Area: 2,718.92 m2
- 2-level Building of 770 m2, rectangular in shape with central courtyard.
- Dining Area and Services on 1 Level of 210 m2, with Alphaton Terracotta and Tempered Glass ventilated facade.
- Archive Area of 210 m2, with block walls and a roof of metal structure and sheet covering.
- Administrative-Accounting and Human Resources Area of 88.00 m2, with smooth concrete block walls.
- Perimeter wall of 122.00 meters in length and 3.00 meters in height with smooth concrete block base.
- Guardhouse with block walls, reinforced concrete slab, aluminum carpentry, and mortar cement-sand plaster.
URBAN CHARACTERISTICS
- Zone Classification: Mixed Residential, Commercial, and Service
- Major Accesses: Av. Gustavo Díaz Ordaz, Av. San Francisco, and Movimiento Obrero.
- Public Services: Supply of drinking water, natural gas, drainage and sewerage, electricity network, asphalt pavement, public lighting, concrete curbs and sidewalks, telephone lines, surveillance, and urban transport.
- Urban Equipment: Schools, street signs, gas stations, parks, supermarkets, convenience stores, garbage collection service.
GENERAL DESCRIPTION OF THE PROPERTY
- It contains two open vehicular parking areas inside with a capacity for 40 vehicles, a 3.00 meters high block perimeter wall, a metallic facade with perforated sheet metal at a height of 12.00 meters, as well as granite and glass details.
- For access to the interior of the property, it has 2 metallic gates made of carbon steel pipes and automated perforated sheet metal gates of 5 and 7 meters wide. Inside, there is another parking area for approximately 30 vehicles.
- Building facade with expanded sheet metal, granite, tempered glass, and Alphaton terracotta ventilated facade in orange color.
COATINGS AND FINISHES
- Interior plaster with fine grain texture, exterior cement-sand mortar.
- Floors: Imported porcelain tile indoors, firm concrete outdoors, cobblestone, and asphalt pavement.
- Paint: Vinyl on walls and ceilings, enamel paint on ironwork and access gates.
- Installations: Complete hydraulic and sanitary installations with galvanized and copper pipes, drainage lines composed of 2” and 4” diameter PVC sanitary pipes, central air conditioning equipment and ductwork, cistern for water supply and human consumption, bathroom fixtures in ground floor and upper floor restrooms.
- Carpentry: Veneered oak drum doors in chocolate or Wengue finish, 1” x 15 cm high baseboards of the same finish.
- Glazing: Tempered glass on facades and entrances, interior facade with black anodized aluminum profile and 6 mm tempered glass.- Área del Terreno: 2,718.92 m2
- Edificio de 2 Niveles de 770 m2, de forma rectangular con patio central.
- Área de Comedor y Servicios de 1 Nivel de 210 m2, con fachada ventilada Alphaton de Terracota y Cristal Templado.
- Área de Archivo de 210 m2, a base de muros de block y techo de estructura metálica y cubierta de lamina.
- Área Administrativa-Contable y de Recursos Humanos de 88.00 m2, a base de muros de block de concreto liso.
- Muro perimetral de 122.00 mts de longitud y 3.00 mts de altura a base de block de concreto liso.
- Caseta de vigilancia a base de muros de block, losa de concreto armado, cancelería de aluminio, aplanados a base de mortero cemento- arena.
CARACTERISTICAS URBANAS
- Clasificación de la Zona: Mixto Habitacional, Comercial y de Servicios
- Accesos Importantes: Av. Gustavo Díaz Ordaz, Av. San Francisco y
Movimiento Obrero.
- Servicios Públicos: Abastecimiento de agua potable, gas natural, drenaje y alcantarillado, red de energía eléctrica, pavimento asfaltico, alumbrado publico, guarniciones y banquetas de concreto, líneas telefónicas, vigilancia y transporte urbano.
- Equipamiento Urbano: Escuelas, nomenclaturas de calles, señalamientos, gasolineras, parques, supermercado, tiendas de conveniencia, servicio de recolección de basura.
DESCRIPCION GENERAL DEL INMUEBLE
- Contiene en su interior dos áreas de estacionamiento vehicular abiertas con una capacidad para 40 vehículos, barda perimetral de block de 3.00 mts de altura, fachada metalice a base de lamina multiperforada en una altura de 12.00 mts, así como detalles de granito y cristal.
- Para el acceso al interior del inmueble, cuenta con 2 portones metálicos a base de tubos de acero al carbón y lamina multiperforada automatizados de 5 y 7 mts de ancho, al interior se encuentra otra área de estacionamiento para 30 vehículos aproximadamente.
- Fachada del edificio a base de lamina desplegada, granito, cristal templado, y fachada ventilada Alphaton terracota color naranja.
REBESTIMIENTOS Y ACABADOS
- Aplanados interiores de yeso y textura grano fino, exteriores mortero cemento-arena.
- Pisos: Porcelanato importado en interior, exterior firme de concreto, adoquín y carpeta
asfáltica.
- Pintura: Vinílica en muros y cielos, pintura esmalte en herrería y portones de acceso.
- Instalaciones: Hidráulicas y sanitarias completas con tuberías galvanizada y de cobre, las
líneas de drenaje se componen de tubería PVC sanitario de 2” y 4” de diámetro, equipos centrales de climatización y su ducteria, cisterna para abastecimiento y suministro de agua para consumo humano, muebles de baño en servicios sanitarios planta baja y planta alta.
- Carpintería: Puertas de tambor enchapado de encino acabado chocolate o Wengue, zoclos de 1” x 15 cms de altura del mismo acabado.
- Cancelería: cristal templado en fachadas y accesos, fachada interior a base de perfil de aluminio anodizado negro y cristal recocido de 6 mm

