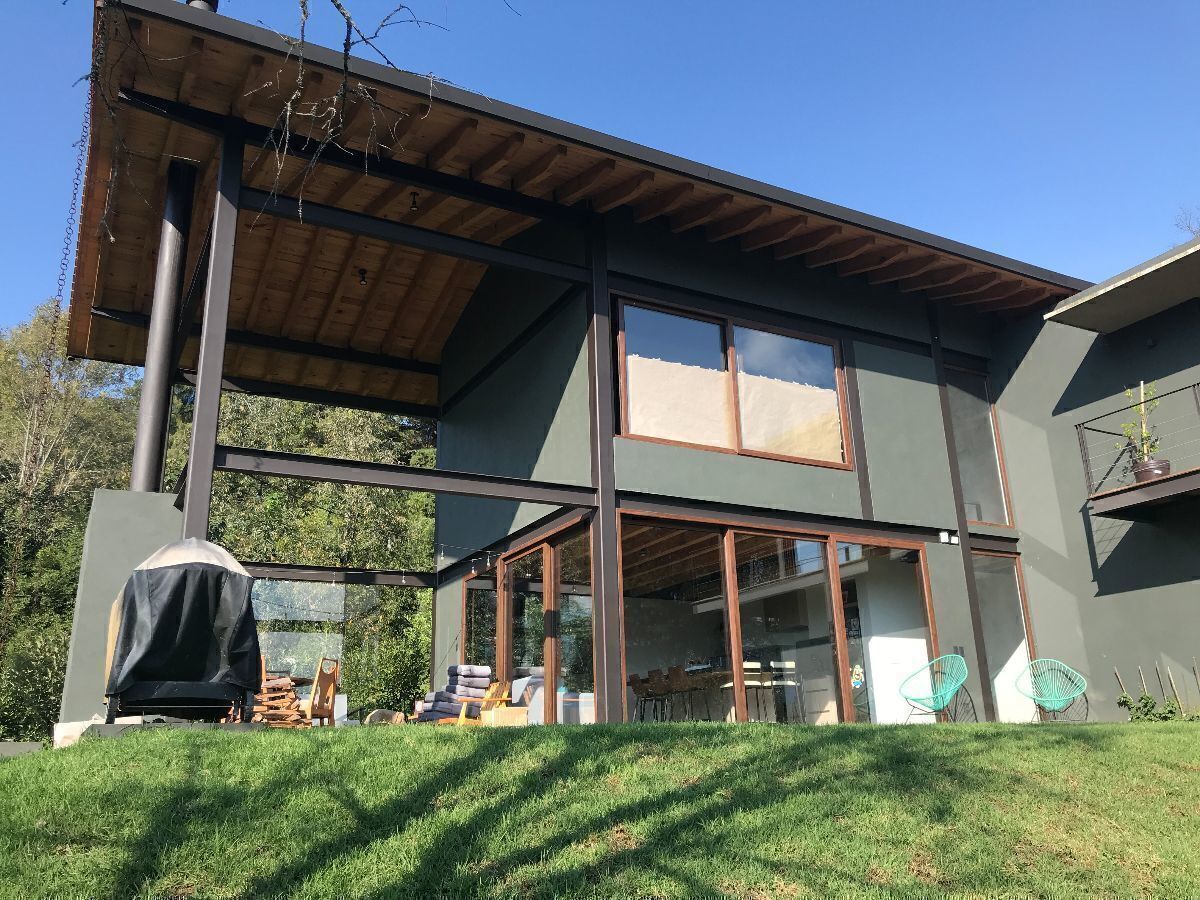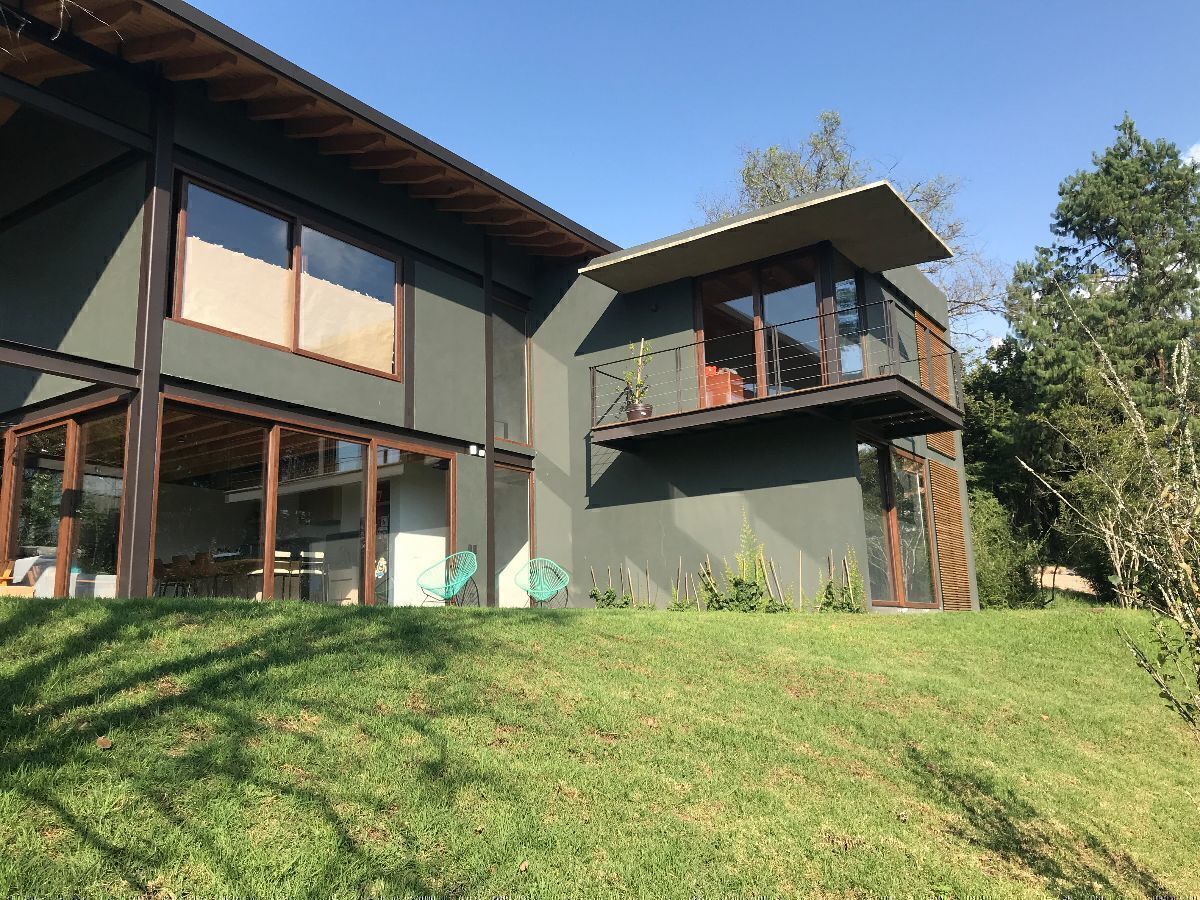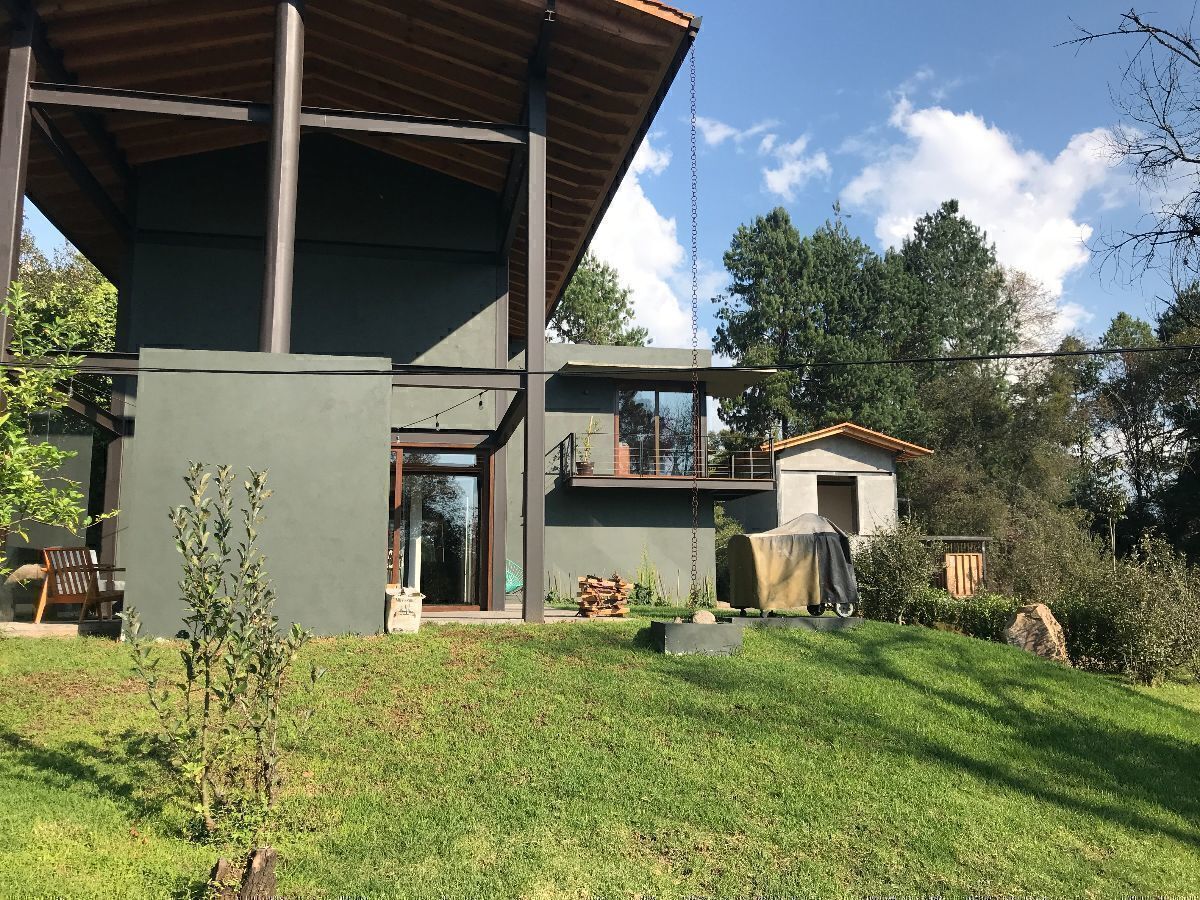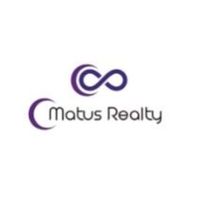





The complex is a beautifully embodied architectural proposal: a residential complex harmoniously built integrated with nature, taking care of the magnificent environment of the environment, immersed in the imposing nature of the forest.
DESCRIPTION
4 bedrooms, 2 with their own bathroom.
Sala
Dining room
Closed kitchen
Large Terrace
Service Room
3 parking lots
COMMON AREAS
Alberca
Green areas
SUSTAINABILITY
•Photovoltaic system for the production of electrical energy: The design of the houses is formulated to promote the reduction of energy consumption.
The bioclimatic considerations in the design of the project, as well as the Solar Thermal System for heating water, minimize the overall energy balance, without sacrificing thermal comfort, lighting and habitability.
• Compacted earth walls
• Double glazed windows with hermetic closure, helping to prevent unwanted drafts of air and to maintain the interior temperature.
• Water use systems as a whole
• Wastewater treatment: general treatment plant that allows the use of gray water that is separated for use in the irrigation of green areas.
• Rainwater collection system: Thanks to which, the water supply needed for irrigation is complemented
BIOCLIMATIC DESIGN
CONCEPTS INTEGRATED INTO DESIGN TO ACHIEVE THERMAL COMFORT IN THE HOME.
•THERMAL INERTIA
Accumulate heat with materials such as earth, mud, lime and wood.
•SOLAR COLLECTION
•INSULATION
•CROSS VENTILATION
MATERIALS
Low environmental impact
Machimblock walls or compacted soil.
Quarry floors.
Thin flattened on earthen walls.
RAINWATER AND WASTEWATER
Reuse of wastewater for irrigation in green areas through a treatment plant.
Rainwater collection system.
SOLAR ENERGY
Electricity generation — photovoltaic panels
Water heating — solar thermal panels
FINISHED
The finishes are suitable for the sustainable project: walnut, marble, black quarry, duovent glass.
Come and see this project, a home for your family, in harmony with the environment, with the planet.
Contact
5555-010198 Mobile phone
+521-5555-010198 WhatsApp
claudiamatus@cmatusrealty.com
WE HAVE MORE PROPERTIES ON OUR WEBSITE.
www.cmatusrealty, com
The price does not include: payment of taxes, appraisal, to name a few. It does not include furniture, art, appliances, or special finishes.
All the measures mentioned are merely indicative, the exact measures will be those expressed in the respective property title.
The publication of this information is NOT, and DOES NOT represent a public offer, so any transaction must be made in writing and personal through the business practices of the real estate company and will only be valid if it has the written authorization of the owner of the property.
The Total Cost of Ownership is determined based on the Notary Expenses and Costs of your Credit Operator.
The Purchase can be carried out with own resources or with mortgage credit and is subject to the negotiation reached by the parties to the purchase and to the policies of the corresponding institution. NOM-247.
Published prices and availability may change without notice, so check with the real estate agency and property owners.
All the measures listed are merely indicative, the exact measures will be those expressed in the respective title to each property
The publication of this information does NOT represent a public offer, so any transaction must be made in a personal way in accordance with the commercial practices of the real estate company and in order to be valid, it requires the express authorization of the owners of the properties. It does NOT include furniture, art or any element of ornamentation or decoration in the property.
thanks
8888
54121381948El conjunto es una propuesta arquitectónica hermosamente plasmada: un conjunto residencial armoniosamente construido integrado a la naturaleza, cuidando el magnífico entorno del medio ambiente, inmerso en la imponente naturaleza del bosque.
DESCRIPCIÓN
4 recámaras, 2 con baño propio.
Sala
Comedor
Cocina cerrada
Amplia Terraza
Cuarto de Servicio
3 estacionamientos
ÁREAS COMUNES
Alberca
Áreas verdes
SUSTENTABILIDAD
•Sistema Fotovoltaico de producción de energía eléctrica: El diseño de las viviendas esta formulado para promover la reducción del consumo de energía.
Las consideraciones bioclimáticas en el diseño del proyecto, así como el Sistema Termo solar para calentar el agua, generan una minimización del balance energético global, sin sacrificar el confort térmico, iluminación y habitabilidad.
• Muros de tierra compactada
• Ventanas de doble vidrio y cierre hermético, contribuyendo a evitar corrientes no deseadas de aire y a mantener la temperatura interior.
• Sistemas de aprovechamiento del agua en el conjunto
• Tratamiento de aguas residuales: planta de tratamiento general que permite el aprovechamiento de aguas grises que se separan para aprovecharlas en el riego de áreas verdes.
• Sistema de recolección de aguas pluviales: Gracias al cual, se complementa el abasto de agua necesaria para riego
DISENO BIOCLIMATICO
CONCEPTOS INTEGRADOS EN DISENO PARA LOGRAR UN CONFORT TERMICO EN LA VIVIENDA.
•INERCIA TERMICA
Acumular calor con materiales como la tierra, barro cal y madera.
•CAPTACION SOLAR
•AISLAMIENTO
•VENTILACION CRUZADA
MATERIALES
Bajo impacto ambiental
Muros de machimblock o tierra compactada.
Pisos de cantera.
Aplanados finos en muros de tierra.
AGUAS PLUVIALES Y RESIDUALES
Reutilización de aguas residuales para riego en áreas verdes mediante planta de tratamiento.
Sistema de captación de agua pluvial.
ENERGIA SOLAR
Generación de electricidad – paneles fotovoltaicos
Calentamiento de agua – páneles termosolares
ACABADOS
Los acabados son adecuados al proyecto sustentable: nogal, mármol, cantera negra, cristales duovent.
Ven a conocer este proyecto, un hogar para tu familia, en armonía con el entorno, con el planeta.
Contacto
5555-010198 Celular
+521-5555-010198 WhatsApp
claudiamatus@cmatusrealty.com
TENEMOS MÁS PROPIEDADES EN NUESTRA PÁGINA WEB.
www.cmatusrealty.com
El precio no incluye: pago de impuestos, avalúo, por mencionar algunos. No incluye muebles, arte, electrodomésticos, ni acabados especiales.
Todas las medidas enunciadas son meramente orientativas, las medidas exactas serán las que se expresen en el respectivo título de propiedad.
La publicación de la presente información NO es, y NO representa una oferta pública por lo que toda transacción debe de hacerse de forma escrita y personal mediante las prácticas comerciales de la inmobiliaria y solo será valida si esta, cuenta con la autorización escrita del propietario del inmueble.
El Costo Total de la propiedad se determina en función de los Gastos Notariales y Costos de su Operador de Crédito.
La Compra puede llevarse a cabo con recursos propios o con crédito hipotecario y queda sujeta a la negociación a que lleguen las partes de la compraventa y a las políticas de la institución correspondiente. NOM-247.
Los precios publicados y la disponibilidad pueden cambiar sin previo aviso por lo que se debe de verificar con la inmobiliaria y los propietarios de los inmuebles.
Todas las medidas enunciadas son meramente orientativas, las medidas exactas serán las que se expresen en el respectivo título de propiedad de cada inmueble
La publicación de la presente información NO representa una oferta pública por lo que toda transacción debe de hacerse de forma personal de acuerdo con las prácticas comerciales de la inmobiliaria y para poder ser válida requiere de la autorización expresa de los propietarios de los inmuebles. NO incluye mobiliario, arte o cualquier elemento de ornamentación o decoración en el inmueble.
Gracias
8888
54121381948

