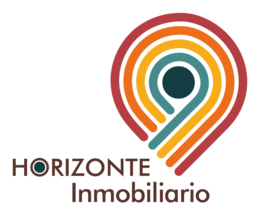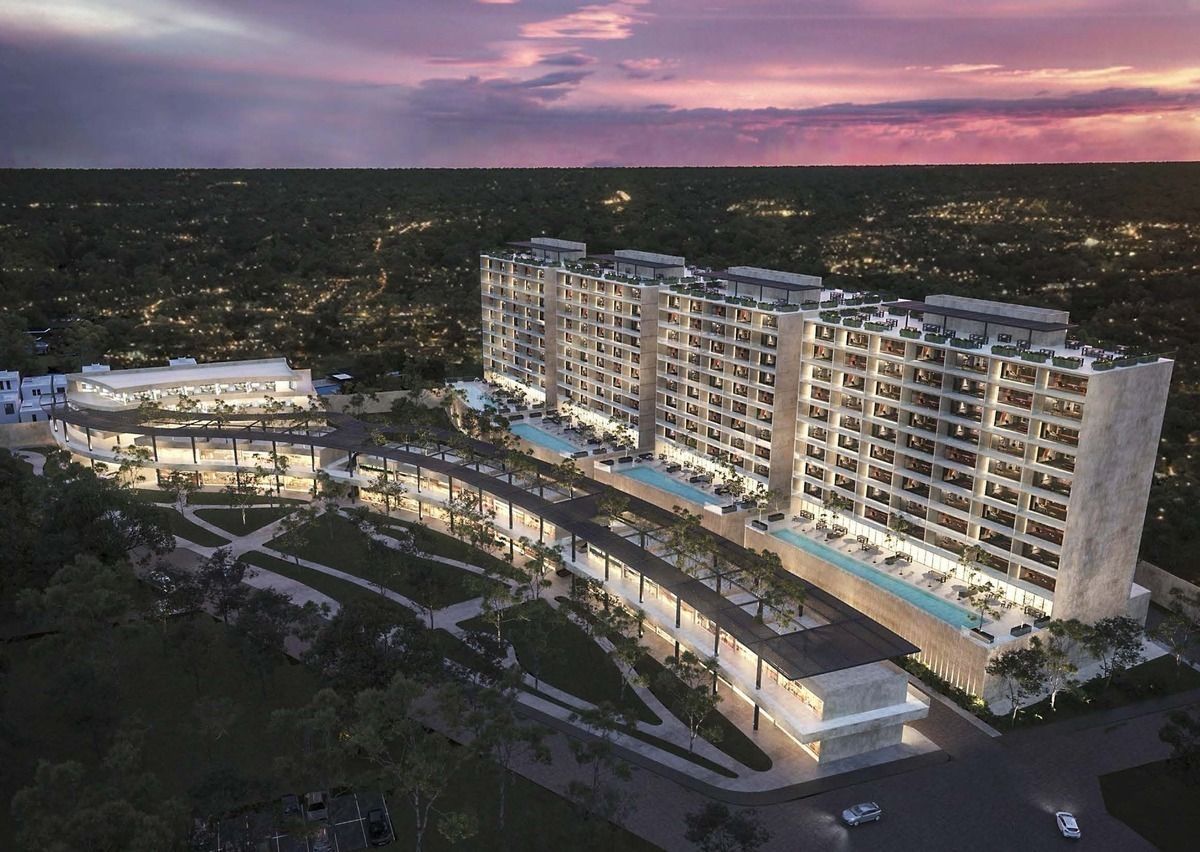
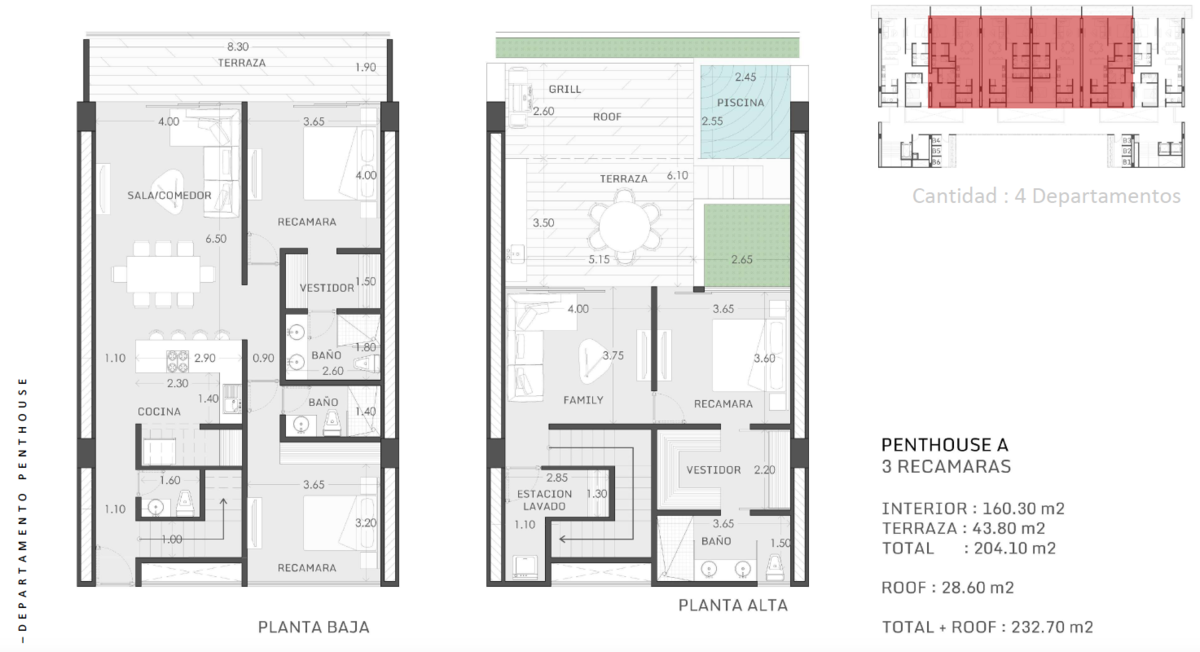
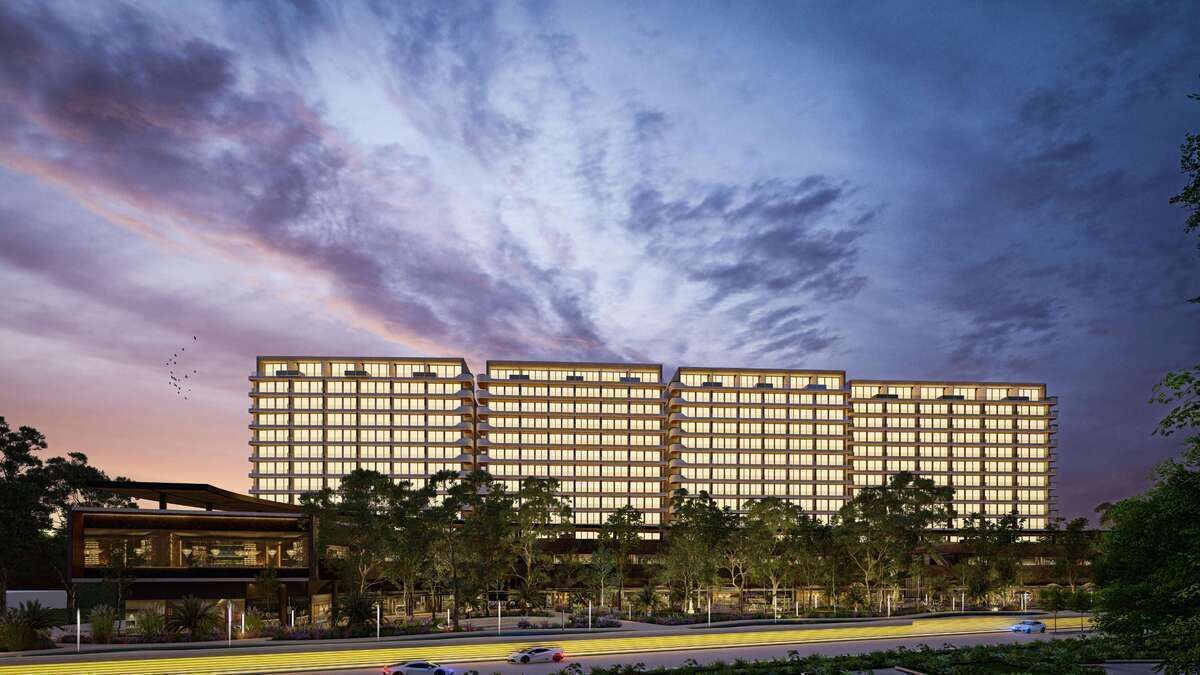

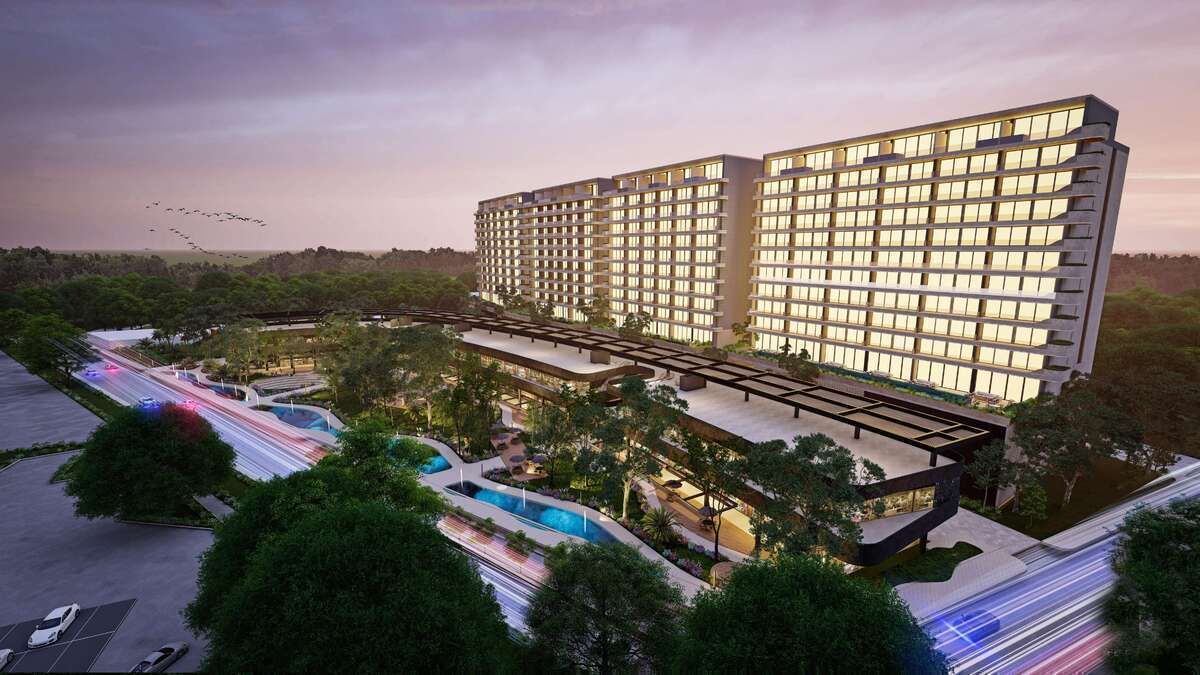

Altonorte is a mixed-use urban complex with exceptional heritage value, thanks to its innovative concept and extraordinary location.
Composed of four residential towers, an office building, and a commercial area, Altonorte will revitalize one of the most emblematic and well-connected areas of the city.
This unique project will define a new lifestyle that adapts to the current dynamics of the real estate market in Mérida and around the world.
Tower 1 of Altonorte features architecture designed to enhance your quality of life and enrich your daily experiences.
Tower 1 offers you more than 15 amenities so you can enjoy to the fullest with your family and friends.
PENTHOUSE WITH 3 BEDROOMS
INTERIOR: 160.30 m2
TERRACE: 43.80 m2
TOTAL: 204.10 m2
ROOF: 28.60 m2
TOTAL + ROOF: 232.70 m2
GROUND FLOOR:
Bedroom with walk-in closet and bathroom
Bedroom with closet and bathroom
Integral kitchen
Dining room and living room
Terrace
Half bathroom
3 parking spaces
UPPER FLOOR:
Bedroom with walk-in closet and bathroom
Family Room
Terrace
Pool
Grill area
Laundry station.
Amenities:
Access portico
Main Lobby
Concierge
Event hall with panoramic views.
Pool with loungers and sunbathing area.
Covered terrace and furniture.
Closed bar.
Equipped gym.
Bathrooms with changing rooms.
Co-working
Kids Club
Storage rooms
Parking spaces
Maintenance fee: To be defined
Delivery date: December 2024
Reservation $20,000.00
Down payment: 20%
Financing 26 monthly payments
Upon delivery: 20%
E:1204
*Price and availability subject to change without prior notice, updated bi-weekly*
*Images for illustrative purposes only*
*Only the equipment mentioned in the description is included*
*This is a render that may vary from the actual result.*Altonorte es un complejo urbano de usos mixtos con un valor
patrimonial excepcional, gracias a su concepto innovador y su
ubicación extraordinaria.
Compuesto or cuatro torres residenciales, un edificio de oficinas y una zona comercial, Altonorte revitalizará una de las áreas más emblemáticas y mejor conectadas de la ciudad.
Este proyecto único definirá un nuevo estilo de vida que se adapta a las dinámicas actuales del mercado inmobiliario en Mérida y en el mundo.
La torre 1 de Altonorte presenta una arquitectura diseñada para mejorar tu calidad de vida y enriquecer tus experiencias diarias.
Torre 1 te brinda más de 15 amenidades para que puedas disfrutar al máximo junto a tu familia y amigos.
PENTHOUSE A 3 RECÁMARAS
INTERIOR: 160.30 m2
TERRAZA: 43.80 m2
TOTAL: 204.10 m2
ROOF: 28.60 m2
TOTAL + ROOF : 232.70 m2
PLANTA BAJA:
Recámara con closet vestidor y baño
Recámara con closet y baño
Cocina integral
Comedor y sala
Terraza
Medio baño
3 cajones de estacionamiento
PLANTA ALTA:
Recámara con closet vestidor y baño
Family Room
Terraza
Piscina
Área de grill
Estación de lavado.
Amenidades:
Pórtico de acceso
Lobby Principal
Concierge
Salón de eventos con vistas panorámicas.
Alberca con camastros y asoleadero.
Terraza techada y mobiliario.
Bar cerrado.
Gimnasio equipado.
Baños con cambiadores.
Co working
Kids Club
Bodegas
Cajones de estacionamiento
Cuota de mantenimiento: Por definir
Fecha de entrega: Diciembre 2024
Apartado $20,000.00
Enganche: 20%
Financiamiento 26 mensualidades
Contra entrega: 20%
E:1204
*Precio y disponibilidad sujetos a cambio sin previo aviso, actualizados quincenalmente*
*Imágenes únicamente para fines ilustrativos
*Solamente se incluye el equipamiento mencionado en la descripción*
* Este es un render que puede variar con respecto al resultado real.*
México Norte, Mérida, Yucatán

