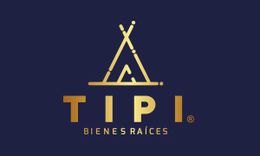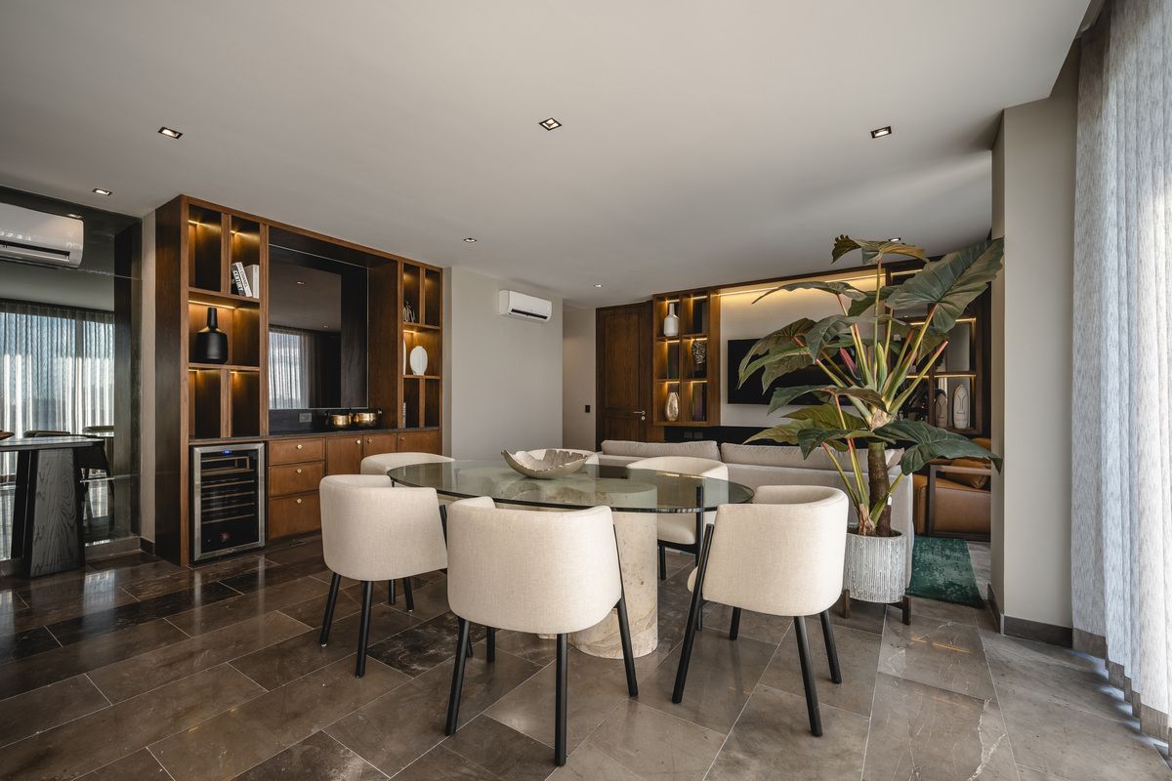
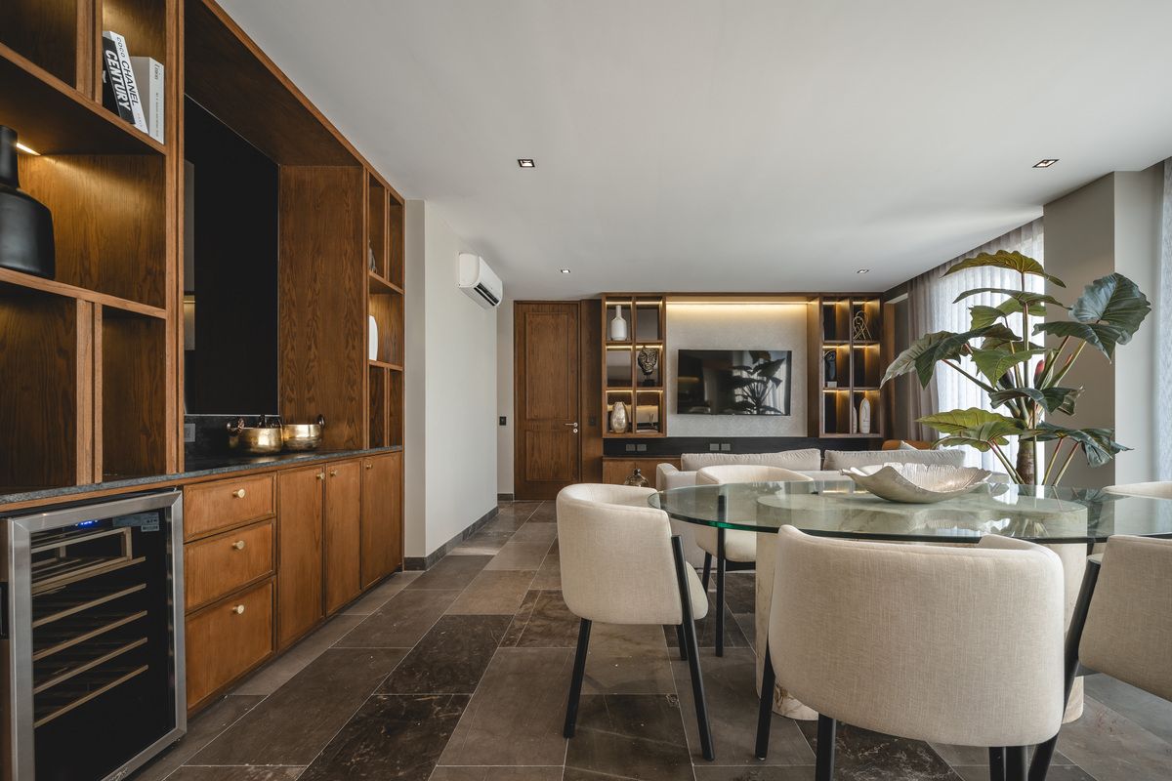

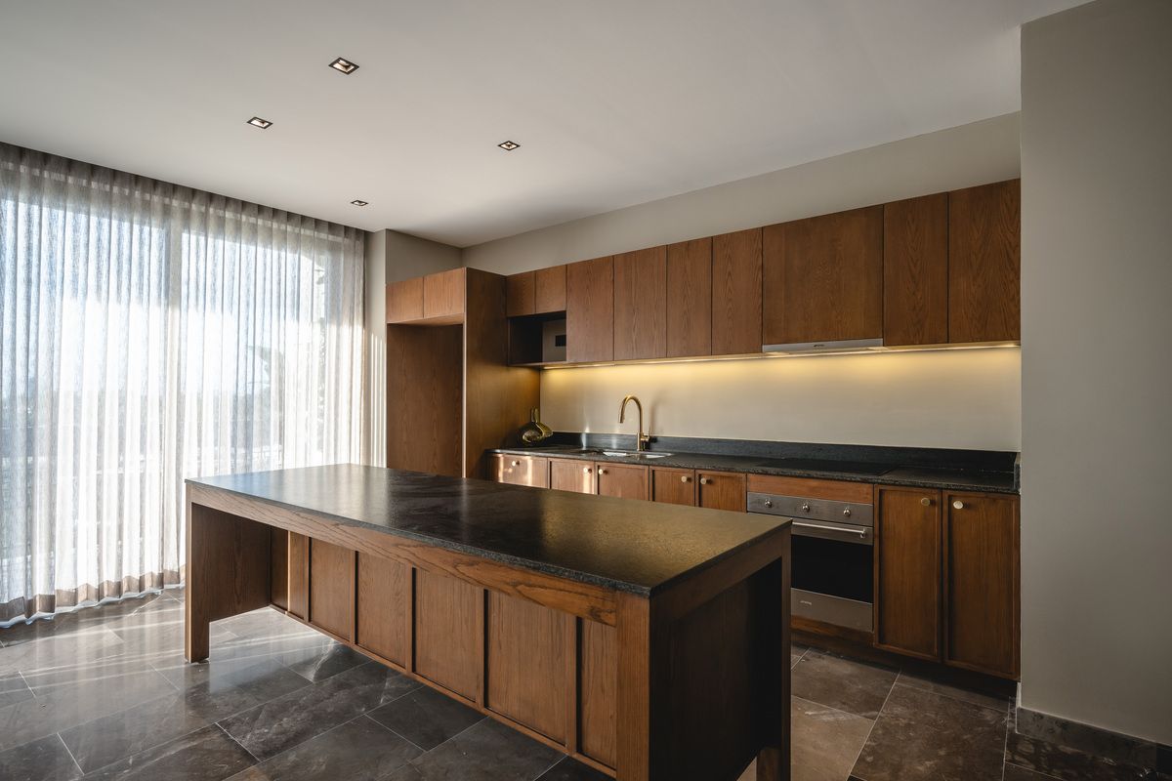
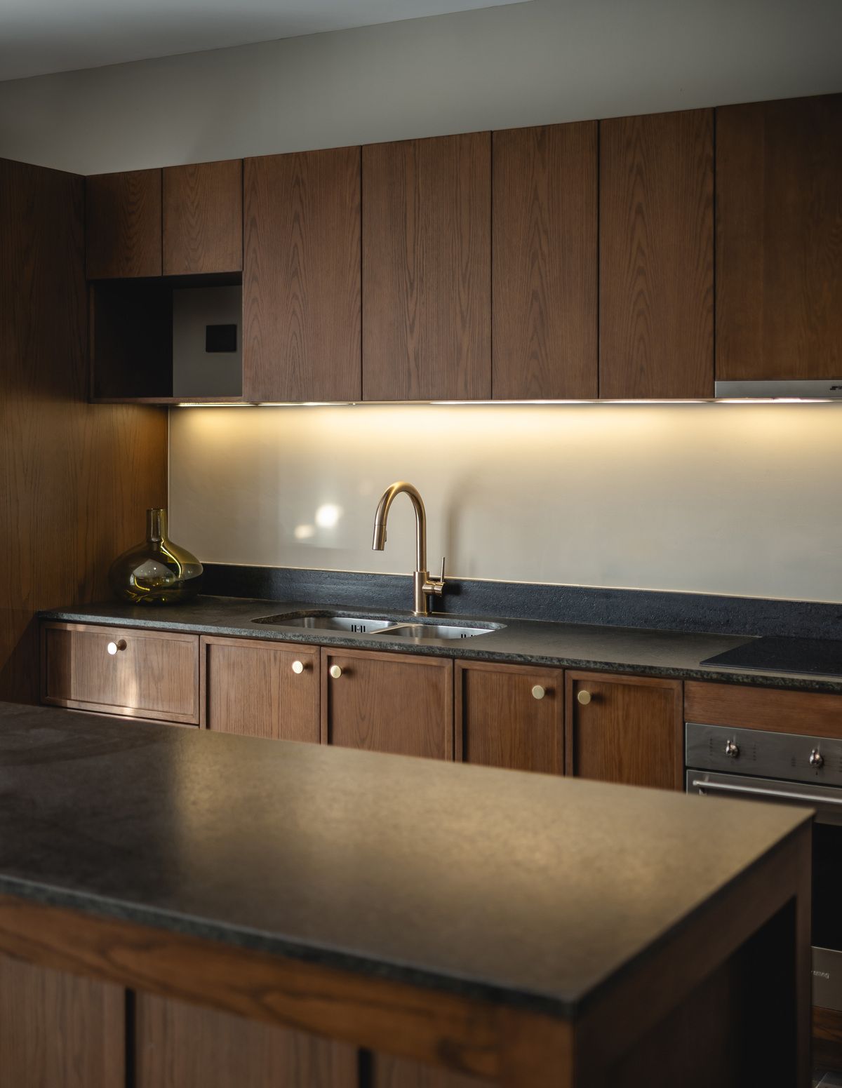
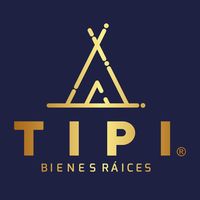
Apartment for sale with 3 bedrooms, pool, and amenities in Altabrisa in the north of Mérida.
A project of 160 apartments in Altabrisa, the area with the highest added value in Mérida Yucatán today, which merges art, gastronomy, and cultural spaces that will create an incredible atmosphere for residents and visitors.
A private art collection with over 300 works is part of the project, along with public and private amenities such as: boutique spa, art and design market, library, coworking, restaurants, and social clubs.
Experience a sensory and architectural journey of design and art!
* AVAILABLE TOWER A WITH 3 BEDROOMS *
NORTH
A - 401 = $12,211,786 = 227 m2 total.
A - 403 = $10,379,237 = 197 m2 total.
A - 1201 = $7,491,471 = 141 m2 total.
* AVAILABLE TOWER B WITH 3 BEDROOMS *
NORTH
B - 301 = $13,164,267
B - 401 = $12,211,786
B - 503 = $10,431,133
B - 701 = $7,311,387*
B - 703 = $10,534,925
* North = Outside view (street)
* South = Inside view (amenities)
The footage consists of interior meters, exterior meters, and parking meters.
AMENITIES:
- Restaurants
- Art and design market
- SPA
- Atelier
- Art gallery, residence for artists, wine cellar, gym, and lounge bar.
- Foyer, playroom, event hall, electric bicycles, and pet park.
- Cinema, pool, cabins, and loungers, library, and kids park.
INCLUDES:
Marble floors, integral kitchen with oven, hood, grill, and double sink.
Closets and wooden doors.
Electric water heater and air conditioning.
Hurricane-proof inter 90 windows and tempered glass in bathrooms.
One-piece WC Villeroy & Bosch or similar.
LED lighting and concrete structure.
REQUIREMENTS:
20% down payment
30% over 20 months
Balance upon delivery
Delivery date: Immediate.
Contact us for more information!
*** Availability and prices subject to change without prior notice ***
TIPIANIDepartamento en venta de 3 recámaras con alberca y amenidades en Altabrisa en el norte de Mérida.
Un proyecto de 160 departamentos en Altabrisa, la zona de mayor plusvalía en Mérida Yucatán hoy en día, que fusiona el arte, la gastronomía y espacios culturales que crearán una increíble atmósfera para los residentes y visitantes.
Una colección de arte privada con más de 300 obras es parte del proyecto, junto con amenidades públicas y privadas como: spa boutique, mercado de arte y diseño, biblioteca, coworking, restaurantes y social clubs.
¡Vive una experiencia sensorial y arquitectónica de diseño y arte!
* DISPONIBLES TORRE A DE 3 RECÁMARAS *
NORTE
A - 401 = $12,211,786 = 227 m2 totales.
A - 403 = $10,379,237 = 197 m2 totales.
A - 1201 = $7,491,471 = 141 m2 totales.
* DISPONIBLES TORRE B DE 3 RECÁMARAS *
NORTE
B - 301 = $13,164,267
B - 401 = $12,211,786
B - 503 = $10,431,133
B - 701 = $7,311,387*
B - 703 = $10,534,925
* Norte = Vista afuera (calle)
* Sur = Vista adentro (amenidades)
El metraje se compone de metros interiores, metros exteriores y metros del estacionamiento.
AMENIDADES:
- Restaurantes
- Mercado de arte y diseño
- SPA
- Atelier
- Galería de arte, residencia para artistas, cava de vinos, gym y lounge bar.
- Foyer, play room, salón de eventos, bicicletas eléctricas y pet park.
- Cine, alberca, cabañas y camastros, biblioteca y kids park.
INCLUYE:
Pisos de mármol, cocina integral con horno, campana, parrilla y doble tarja.
Clósets y puertas de madera.
Calentador de agua eléctrico y aire acondicionado.
Cancelería inter 90 anti huracán y cancelería templada en baños.
WC One piece Villeroy & Bosch o similar.
Luiminarias led y estructura de concreto.
REQUISITOS:
20 % de enganche
30% a 20 meses
Saldo en contra entrega
Fecha de entrega: Inmediata.
¡Contáctanos para mayor información!
*** Disponibilidad y precios sujetos a cambio sin previo aviso ***
TIPIANI

