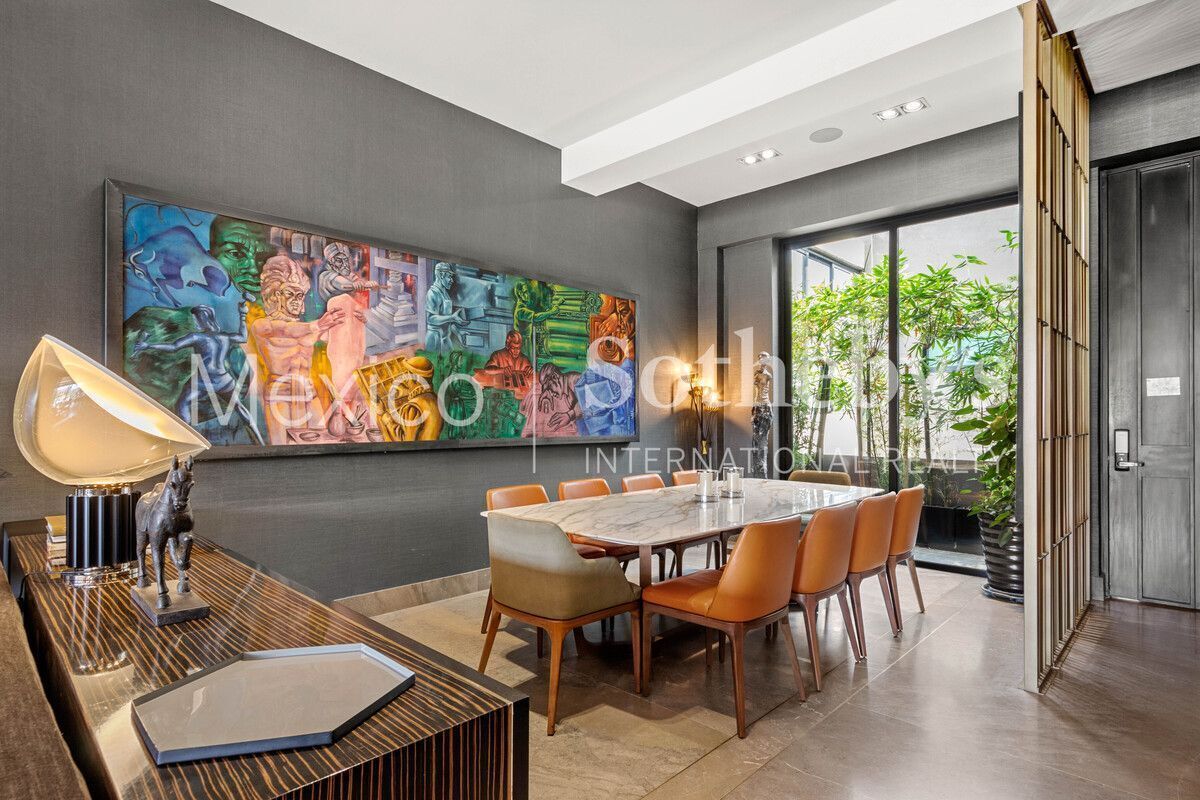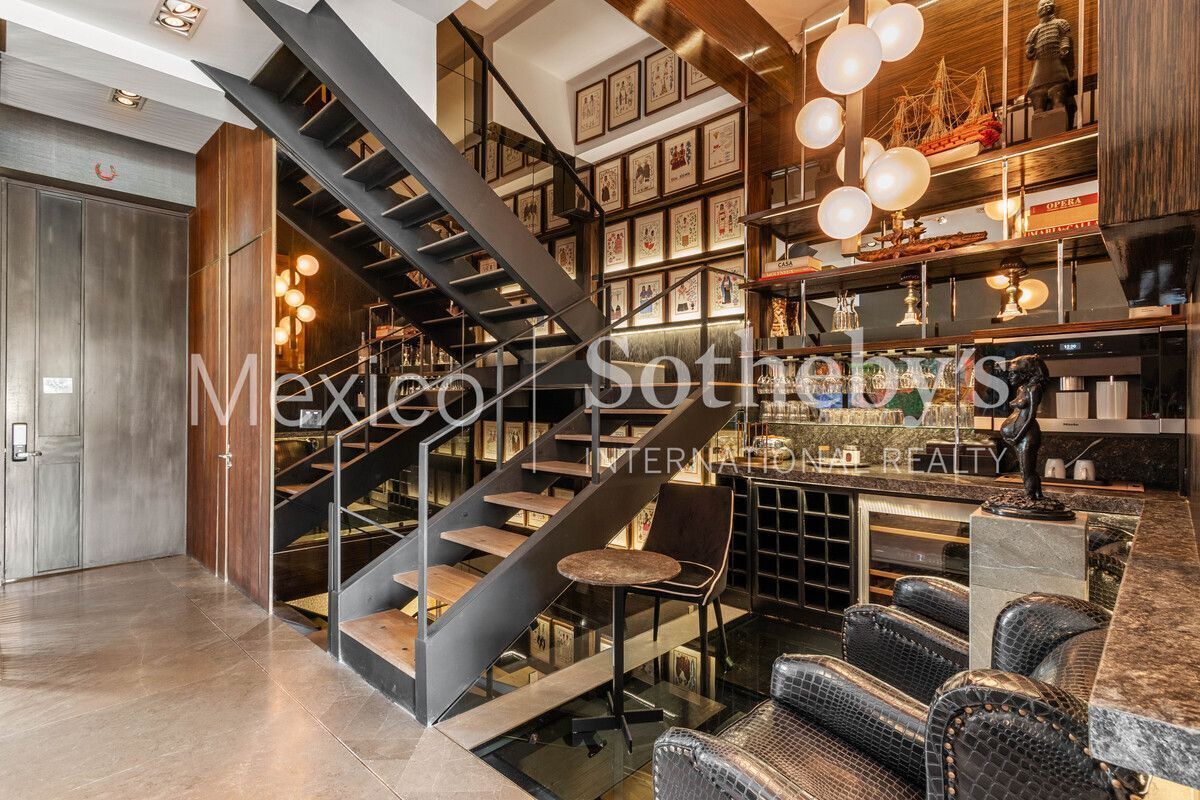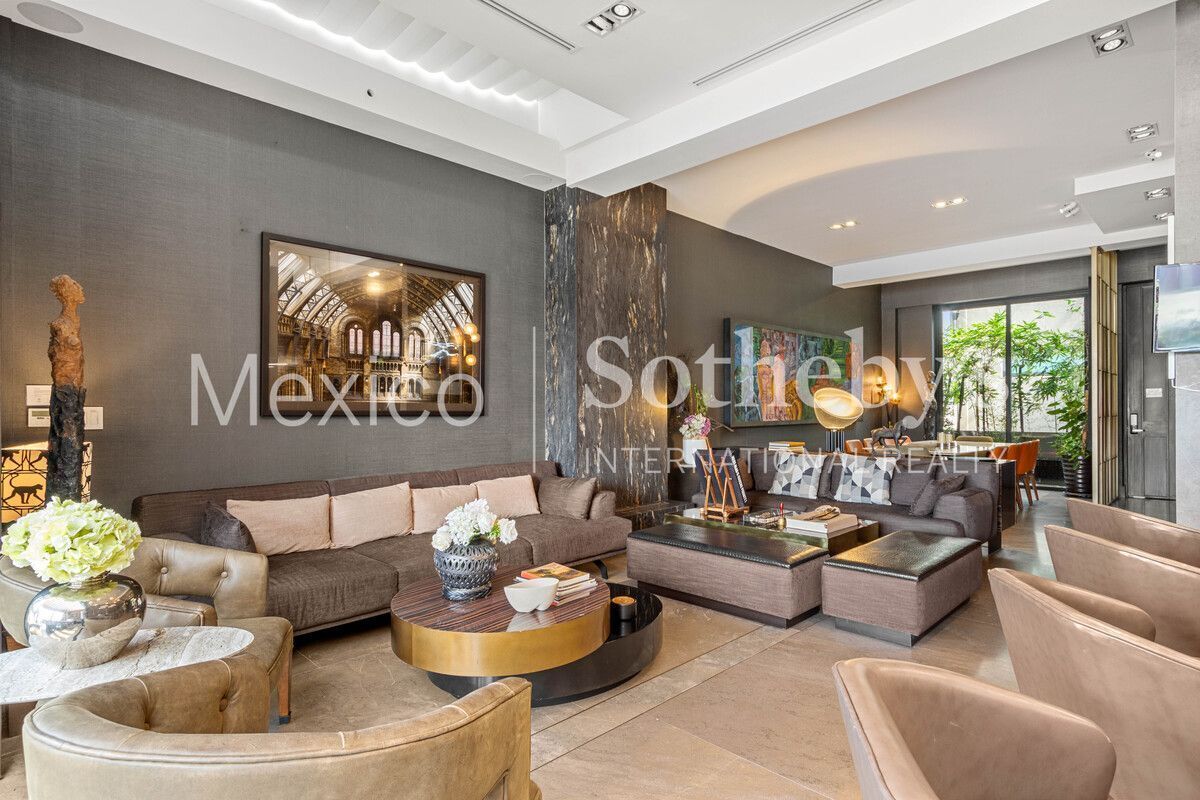





Spectacular PH in Tennyson Polanco CDMX.
Quiet street, beautiful views in the heart of Polanco.
The apartment welcomes us with a stately living room with 3.50 m high ceilings and tree-lined views in the background with fully foldable floor-to-ceiling windows to integrate the terrace.
The dining room with capacity for 10 people, bar with showcase and counter, built-in coffee machine and wine refrigerator, next to the half bathroom for guests with closet.
Spacious living room with a central gas fireplace carefully furnished.
Open equipped kitchen with double sink, refrigerator with 2 doors, dishwasher, 5-burner gas stove with hood. Waterfall island finished in marble with capacity for four stools, great storage capacity
shelving up to the ceiling.
Access to the pleasant terrace for social gatherings, with a wooden pergola and covered with glass. It has 2 grills, one gas and the other wood, outdoor kitchen bar with sink, dining room for 8 people, and outdoor living room with fire pit and heater.
The stairs lead to the lower part, where there is a comfortable workspace ideal for a home office and connects to the 3 spacious bedrooms and 2 bathrooms.
The main suite type with fireplace, air conditioning and heating, balcony to the street, bar, spacious closet, has a tub, shower with Hamam type sauna, double sink tub and closet.
The other 2 bedrooms share a bathroom and each has spacious closets.
The entire apartment has finishes and designer furniture with finely selected materials. LED screens in the bedrooms and kitchen, wooden floors and imported marble on kitchen countertops, outdoor bar and bathrooms, built-in furniture throughout the apartment in fine woods, sound system in all areas, perimeter LED lighting and strategically planned in each room.
Independent laundry room and storage room.
It has an elevator, 24-hour doorman, parking for 3 cars, hydropneumatic system with cistern, natural gas, air washing in the basement.
The furniture can be sold separately.
Art is not included.Espectacular PH en Tennyson Polanco CDMX.
Calle tranquila, hermosas vistas en el corazón de Polanco.
El departamento nos recibe con un señorial salón con techos de 3.50 m de altura y vistas arboladas al fondo con ventanales de piso a techo totalmente plegables para integrar la terraza.
El comedor con capacidad para 10 personas, bar con vitrina y barra, máquina de café empotrada y refrigerador para vinos, junto al medio baño de visitas con closet.
Amplia sala con chimenea de gas al centro cuidadosamente amueblada.
Cocina equipada abierta con doble tarja, refrigerador con 2 puertas, lavavajillas, estufa de 5 quemadores a gas con campana. Isla en cascada terminada en mármol con capacidad para cuatro bancos, gran capacidad de almacenamiento
estantería hasta el techo.
Acceso a la agradable terraza para reuniones sociales, con pérgola en madera y cubierta con cristal. Tiene 2 asadores, uno a gas y otro a leña, barra de cocina
exterior con tarja, comedor para 8 personas, y sala exterior con brasero y calefactor.
La escalera conduce a la parte inferior, donde hay una cómoda área de trabajo ideal para home office y une a las 3 amplias habitaciones y 2 baños.
La principal tipo suite con chimenea, aire acondicionado y calefacción, balcón a la calle, servibar, espacioso closet, tiene tina, regadera con sauna tipo Hamnam, doble lavabo Tina y closet.
Las otras 2 recamaras, comparten baño y tiene amplios closets cada una.
Todo el departamento tiene terminados y muebles de diseño con materiales, finamente seleccionados. Pantallas led en las habitaciones y cocina, pisos de madera y mármol importado en cubiertas de la cocina, barra exterior y baños, muebles empotrados en todo el departamento en finas maderas, sistema de sonido en todas las áreas, luz led perimetral y estratégicamente planeada en cada habitación.
Cuarto de lavado independiente y bodega.
Tiene elevador, portero 24 horas, estacionamiento para 3 autos sistema hidroneumático con cisterna, gas natural, aire de lavado en sótano.
Se puede vender el mobiliario aparte.
No incluye el arte.

