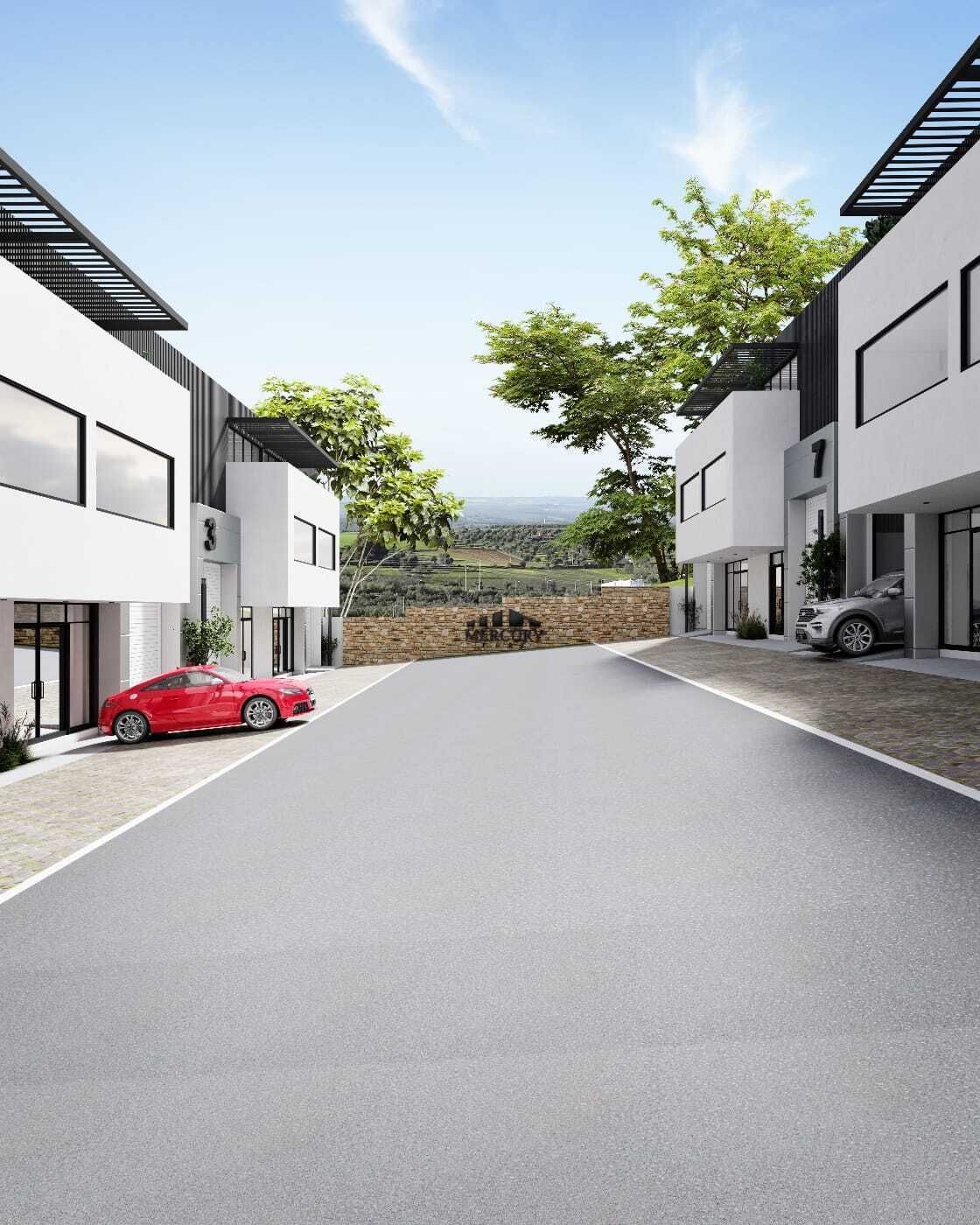





🏭 TECHNICAL DATA – Industrial Warehouses in Park
📍 Location: Querétaro
Just 5 minutes from Querétaro International Airport and 15 minutes from Highway 57
📐 Surfaces and distribution:
+Development land: 2,300 m²
+Available warehouse: 196.70 m²
+Commercial Land Use
+Offices: 60 m² on two levels per warehouse
+Clear height: ~8 m
+Access gate: electric curtain type 3.5 × 4 m
+Roof garden and basement: in selected warehouses
+Parking: 4 spaces per warehouse
🛠️ Construction and equipment:
+Metal structure on IPR type columns with PTR trusses and angles
+Access curtain of 3.5mts x 4 mts
+Roof: KR-18 sheet with thermal insulation and translucent strip
+Floor: MR-35 polished concrete
+Electrical power: 7 KVA per warehouse
+Bathrooms: 2 half baths and reception per warehouse (in some units)
🌐 Competitive advantages and strategic location:
+Proximity to major industries: Bombardier, Brose, and new developments from Amazon and Microsoft
+Area with industrial and logistics vocation
Connectivity:
+5 min to the airport
+15 min to Highway 57 (via T-MEC)
Project designed to grow with your company:
+Modern infrastructure
+Versatile spaces (support for basement or roof garden)
+Compact industrial block with unified management
💼 Ideal for:
+Storage and distribution
+Light manufacturing
+BTS (Build-to-Suit) projects
+Last mile logistics operations
📝 Prices and availability subject to change without prior notice.🏭 FICHA TÉCNICA – Naves Industriales en Park
📍 Ubicación: Querétaro
A solo 5 minutos del Aeropuerto Internacional de Querétaro y a 15 minutos de la Carretera 57
📐 Superficies y distribución:
+Terreno del desarrollo: 2,300 m²
+Nave disponible: 196.70 m²
+ Uso de Suelo Comercial
+Oficinas: 60 m² en dos niveles por nave
+Altura libre: ~8 m
+Portón de acceso: cortina eléctrica tipo 3.5 × 4 m
+Roof garden y sótano: en naves seleccionadas
+Estacionamiento: 4 cajones por nave
🛠️ Construcción y equipamiento:
+Estructura metálica sobre columnas tipo IPR con armaduras de PTR y ángulos
+Cortina de acceso de 3.5mts x 4 mts
+Techo: Lámina KR‑18 con aislamiento térmico y franja traslúcida
+Piso: Concreto MR‑35 autopatinado
+Energía eléctrica: 7 KVA por nave
+Baños: 2 medios baños y recepción por nave (en algunas unidades)
🌐 Ventajas competitivas y ubicación estratégica:
+Proximidad a grandes industrias: Bombardier, Brose y nuevos desarrollos de Amazon y Microsoft
+Zona con vocación industrial y logística
Conectividad:
+5 min al aeropuerto
+15 min a la Carretera 57 (vía T‑MEC)
Proyecto diseñado para crecer con tu empresa:
+Infraestructura moderna
+Espacios versátiles (soporte de sótano o roof garden)
+Bloque industrial compacto con gestión unificada
💼 Ideal para:
+Almacenaje y distribución
+Manufactura ligera
+Proyectos BTS (Build-to-Suit)
+Operaciones logísticas de última milla
📝 Precios y disponibilidad sujetos a cambio sin previo aviso

