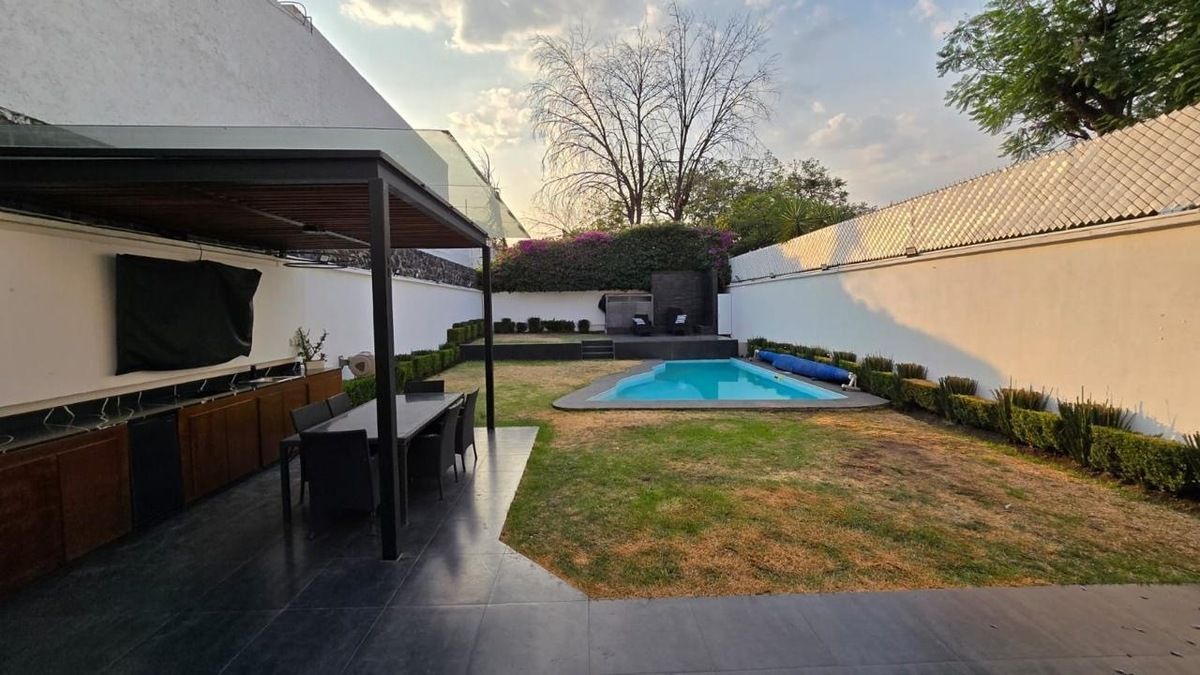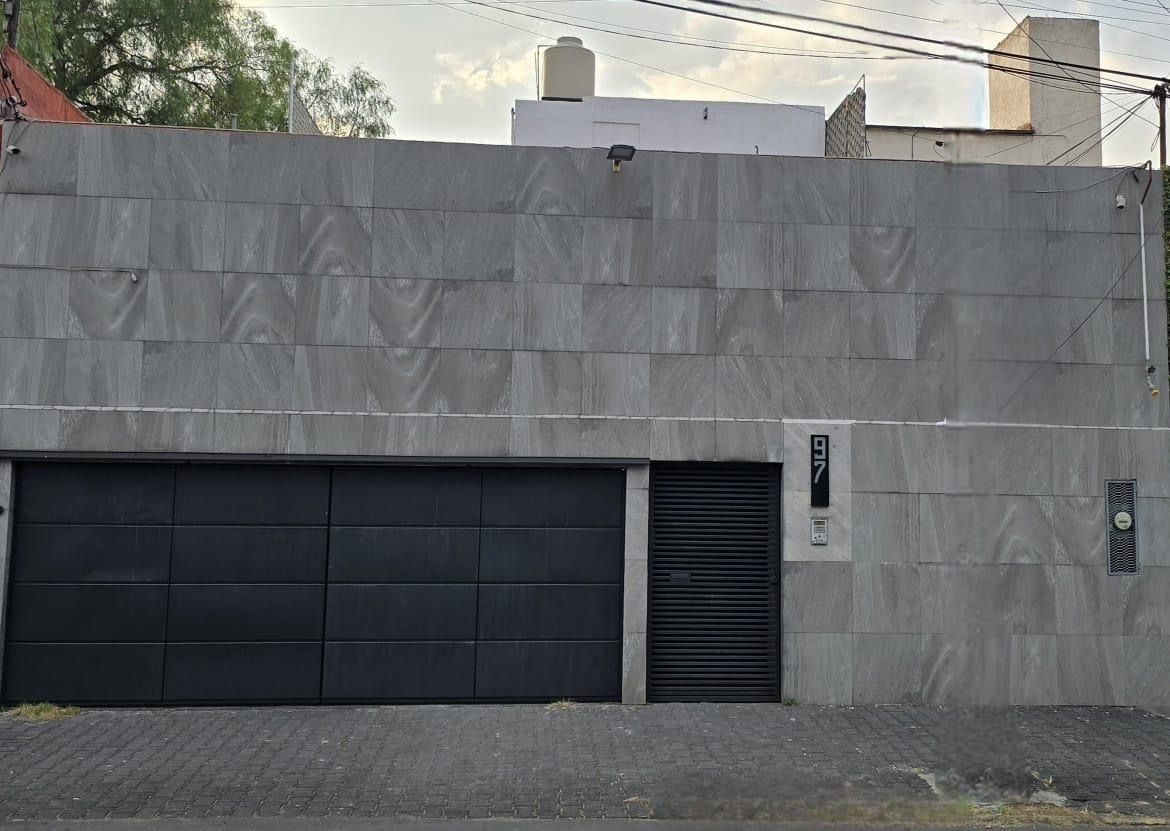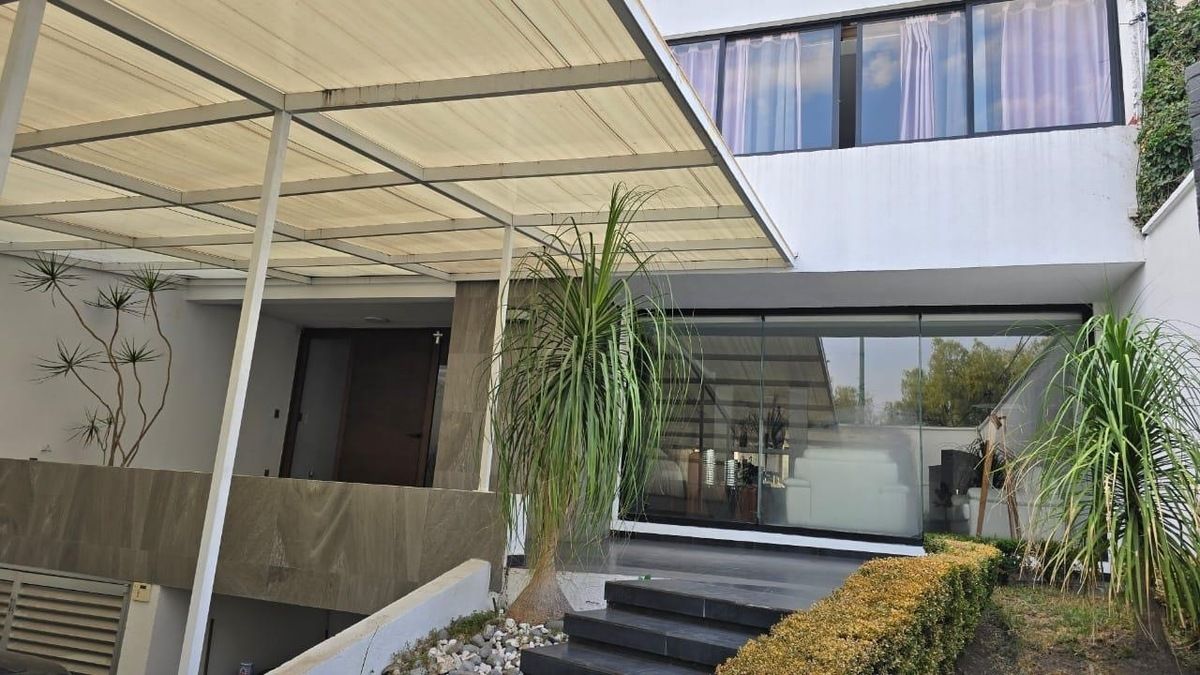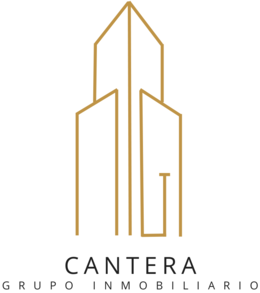





Recently remodeled residence, with the option of furnished sale according to selection or complete.
It has luxury finishes, such as marble and quartz in kitchen and bathrooms, energy-efficient LED lighting, luxury luminaires, Okume wood doors (the main one with a steel frame and digital lock), CCTV closed circuit and alarm system.
*Ground Floor:*
- Main staircase at the entrance
- 3 parking spaces
- 10,000 L cistern
- Weeping wall with green area
- Half bathroom
- Visitor's closet
- Foyer
- Living room
- Dining room
- Social area with living room, TV space, and bar
- Integral kitchen with breakfast area (island)
- Cleaning supplies closet
- Pantry with laundry area
- 100m² garden with pool, weeping wall, color-changing lights, barbecue with sink, TV space and table or lounge area, tempered glass pergola with marimba, half bathroom, machine room, and heat pump.
*Upper Floor:*
- Very spacious master bedroom with full bathroom and hydromassage shower, dressing room, fingerprint drawer, and linen closet
- Second very spacious bedroom with space for two double beds, full bathroom with hydromassage shower, wooden island dressing room and fingerprint lock
- Third bedroom with double bed, full bathroom, closet, sauna, and sitting area
- Family room area
*Rooftop:*
- Waterproofing
- Domes
- 5x3 cellar
- Laundry room (laundry center and laundry area)
- Linen and laundry space
- Full bathroom
- 4-service water heater
- Very spacious service room
- Clothes elevator from the second floor
- Service staircase connecting from the main entrance to the second and first floor
*Surfaces:*
- 500 m² of land
- 463 m² builtResidencia recientemente remodelada, con opción de venta amueblada según selección o completa.
Cuenta con acabados de lujo, como mármol y cuarzo en cocina y baños, iluminación LED de bajo consumo energético, luminarias de lujo, puertas de madera Okume (la principal con armazón de acero y chapa digital), circuito cerrado de CCTV y sistema de alarma.
*Planta Baja:*
- Escalera principal en la entrada
- 3 estacionamientos
- Cisterna de 10,000 L
- Muro llorón con área verde
- Medio baño
- Clóset de visitas
- Recibidor
- Sala
- Comedor
- Área social con estancia, espacio para TV y bar
- Cocina integral con antecomedor (isla)
- Clóset para insumos de limpieza
- Alacena con área de lavado
- Jardín de 100m² con alberca, muro llorón, luces con cambio de color, asador con tarja, espacio para TV y mesa o sala lounge, pérgola de cristal templado con marimba, medio baño, cuarto de máquinas y bomba de calor.
*Planta Alta:*
- Recámara principal muy amplia con baño completo y regadera con hidromasaje, vestidor, cajón con huella digital y clóset de blancos
- Segunda recámara muy amplia con espacio para dos camas matrimoniales, baño completo con regadera de hidromasaje, vestidor con isla de madera y chapa de huella digital
- Tercera recámara con cama matrimonial, baño completo, clóset, sauna y área de estar
- Área para family room
*Azotea:*
- Impermeabilización
- Domos
- Bodega de 5x3
- Cuarto de lavado (centro de lavado y área de lavadero)
- Espacio para blancos y lavandería
- Baño completo
- Calentador de paso para 4 servicios
- Cuarto de servicio muy amplio
- Elevador para ropa desde el segundo piso
- Escalera de servicio que conecta desde la entrada principal hasta el segundo y primer piso
*Superficies:*
- 500 m² de terreno
- 463 m² construidos

