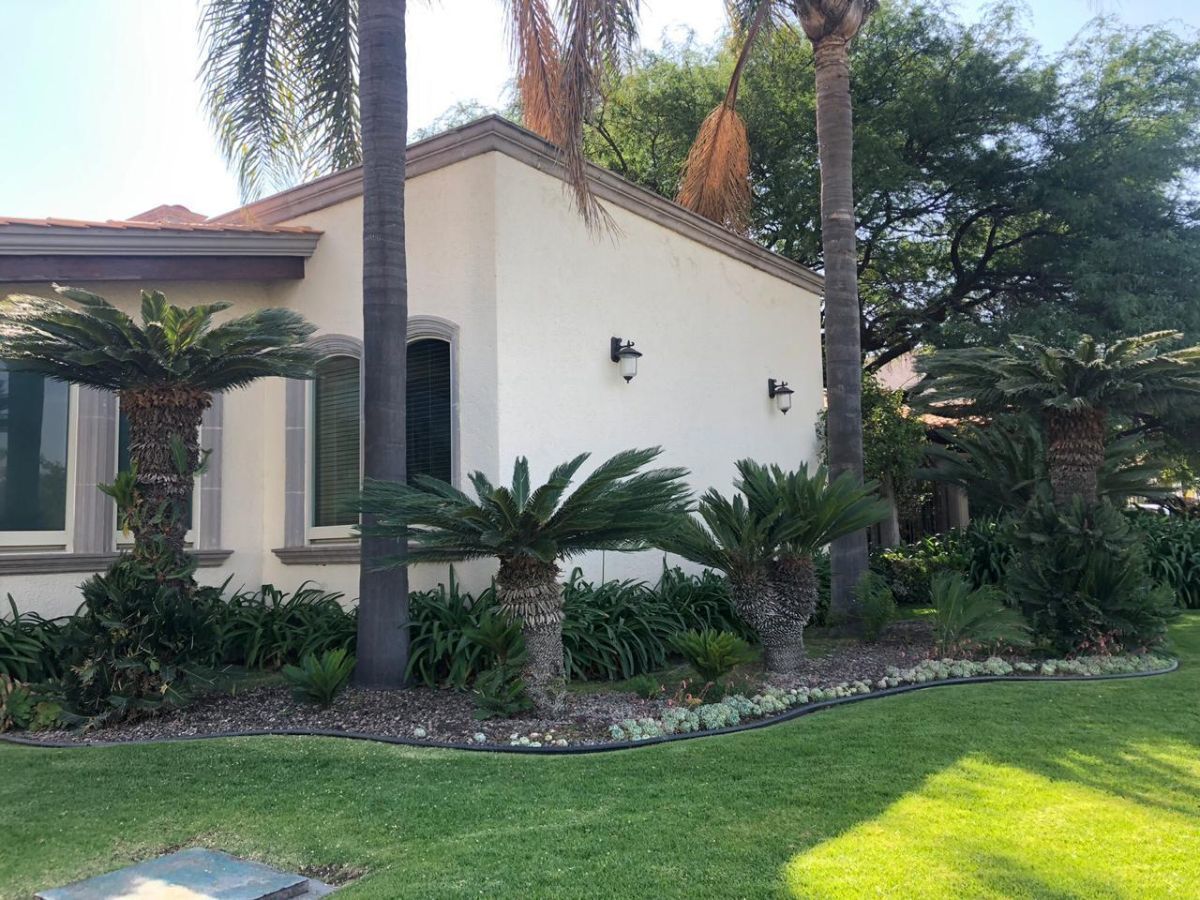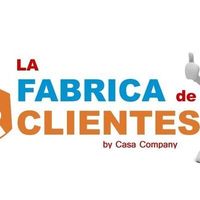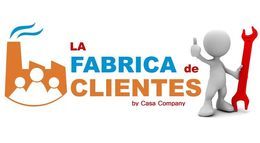





1. Residential house located in the most exclusive area of the former ranch El Campanario.
2. The property is designed with great AUTOR design, Completely Luxury and Premium.
3. In this half Moon there are only 7 Lots, 6 built and 1 to be built, all with a view of the Golf Course.
4. The property was built by one of the Best Architects in Querétaro with a great CV and several awards in his type of work.
5. The property is 40 meters long, facing the street, 40 meters facing the golf course and 45 meters deep.
6. On the ground floor, on the one hand, there are 3 bedrooms with a full bathroom each, as well as their own dressing room. The master bedroom has a full bathroom and 2 large dressing rooms plus 1 meditation room and 1 Yacusi on the side, 1 room for a Sauna bath and a compartment for white people.
7. The 3 bedrooms with solid American Oak floors.
8. At the front main entrance, there is a large face of Cantera that acts as a fountain on one side, a hall and a half bathroom. Behind Rostro de Cantera is the Main Room with a view of the Golf Course.
9. In the center is the dining room also with a view of the Golf Course and next to it a Quarry Fountain, divided by a wrought iron fence and a barrel roof like the one at the main entrance.
10. On the right side is a TV room and next to the Dining Room, also divided by a Hammered Wrought Iron Fence, and next to the Dining Room is the Kitchen made of Maple Wood. Front Dining Room and Kitchen with a view of the Golf Course and a Pantry.
11. Behind is the White Room, Washer, Dryer and on one side patio for hanging clothes, on one side the Guest Room with Full Bathroom and a Half Bathroom to serve a Bar located in the Basement. Garage for 6 cars and outdoor patio for 4 more cars.
12. Upstairs there are 2 bedrooms with a full bathroom each as well as a separate dressing room and a separate white room.
13. Here we also have a large gable living room with a half bathroom, it is very good size and can be adapted to any use you want to give it, also with a view of the golf course as well as one of the two bedrooms.
14. The Wooden Gualdras that were used were stewed and brought from Durango.
15. The back garden that overlooks the golf course has many trees and besides in the courtyard of the main entrance we have a 150 year old tree with a slate stone floor that gives a feeling of freshness.
16. All the cornices in the house, as well as all the Exterior Door Frames are made of Quarry.
17. On the terrace, the columns are round and also made of quarry.
18. All the ceilings are made of Tejamanil and beams or beams and clay tiles. In total there are 7 bedrooms with a full bathroom, 2 half bathrooms and a half bathrooms outside the house in the garden.
19. 2 reservoirs, one for drinking water and one for treated water.
Casa Company Queretaro
www.casacompanyqro.com
We have more than 900 properties1. Casa residencial ubicada en la zona más exclusiva de la ex hacienda El Campanario.
2. La propiedad está diseñada con gran diseño de AUTOR, Completamente Luxury y Premium.
3. En esta media Luna solamente hay 7 Lotes, 6 construidos y 1 por construir, todos con vista al Campo de Golf.
4. La finca fue construida por uno de los Mejores Arquitectos de Querétaro con gran Curriculum y varios reconocimientos en su tipo de obra.
5. La Finca cuenta con 40 metros, con frente a la calle, 40 metros con frente al Campo de Golf y 45 metros de fondo.
6. En la planta baja por un lado 3 recamaras con baño completo cada una, así como su propio vestidor. La recamara principal tiene baño completo y 2 Vestidores Grandes más 1 cuarto de meditación y 1 Yacusi a un lado 1 cuarto para un baño Sauna y un compartimiento para Blancos.
7. Las 3 recamaras con piso de Encino Americano sólido.
8. En la entrada principal al frente un gran rostro de Cantera que hace la función de una fuente a un lado un Recibidor y 1 medio baño. Atrás de Rostro de Cantera está la Sala Principal con vista al Campo de Golf.
9. Al centro está el comedor también con vista al Campo de Golf y al lado una Fuente de Cantera, divididos por una reja de fierro Forjado y un techo de Cañón igual al de la entrada principal.
10. Al lado derechos una Sala de T.V. y al lado el Ante Comedor divididos también por una Reja de Fierro Forjado Martillado, al lado del Ante Comedor está la Cocina hecha en Madera de Maple. Ante Comedor y Cocina con vista al Campo de Golf y una Despensa.
11. Atrás está el cuarto de Blancos, Lavadora, Secadora y a un lado patio para tender ropa, a un lado el Cuarto de Visitas con Baño Completo y un medio Baño para dar servicio a un Bar que se encuentra en el Sótano. Cochera para 6 Carros y patio exterior para 4 Carros más.
12. En la Planta Alta 2 Recamaras con Baño Completo cada una así como Vestidor he independiente un cuarto de Blancos.
13. Aquí también tenemos un Gran Salón a dos aguas con un medio Baño, está de muy buen tamaño y se puede adaptar a cualquier uso que se le quiera dar, También con vista al Campo de Golf igual que una de las dos recamaras.
14. Las Gualdras de Madera que se utilizaron Fueron Estufadas y Traídas de Durango.
15. El Jardín trasero que da al Campo de Golf cuenta con Muchos Árboles y aparte en el patio de la Entrada Principal tenemos un Árbol de 150 años con un piso de piedra laja que da una sensación de Frescura.
16. Todas las cornisas de la casa, así como todos los Marcos de las Puertas Exteriores son de Cantera.
17. En la terraza las columnas son Redondas y también de Cantera.
18. Todos los techos son de Tejamanil y Vigas o vigas y loseta de Barro. En total son 7 recamaras con Baño completo 2 medios Baños y un medio Baños afuera de la casa en el Jardín.
19. 2 Aljibes uno de agua potable y uno de Aguas tratadas.
Casa Company Querétaro
www.casacompanyqro.com
Contamos con más de 900 propiedades

