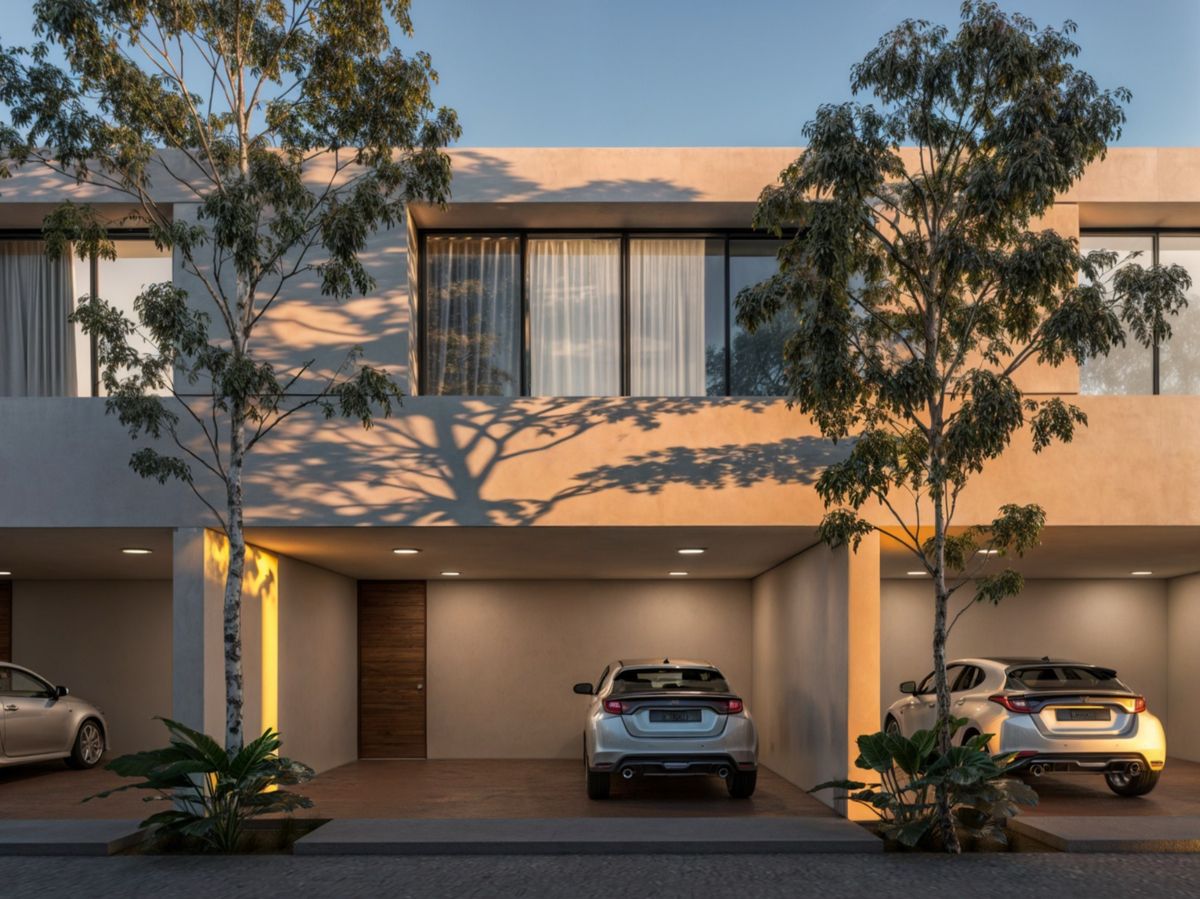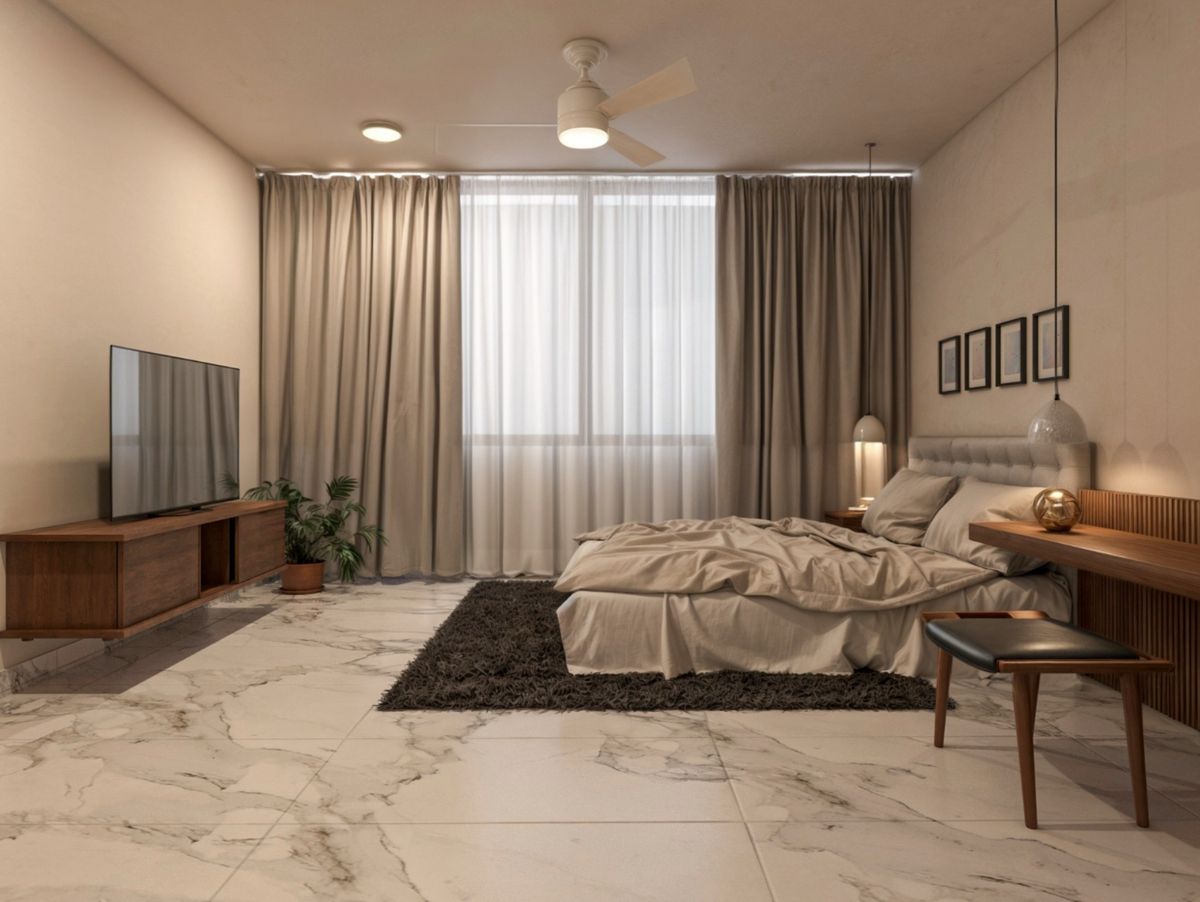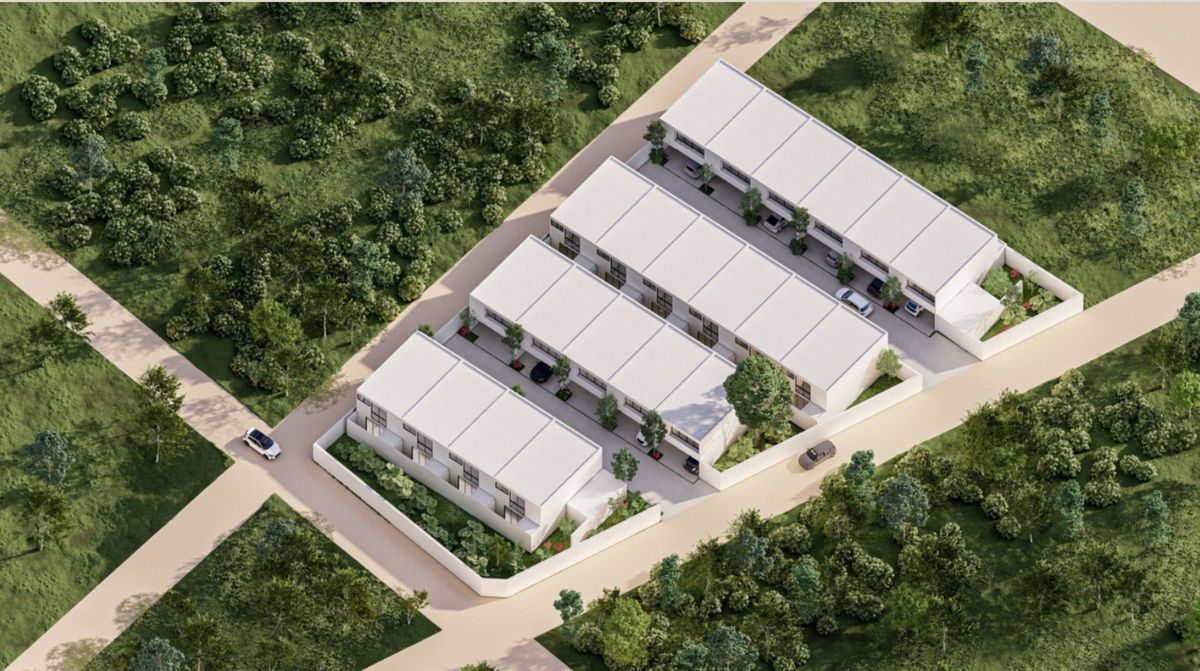





It is a set of two private units with independent entrances, with a security booth at each entrance.
Each unit will consist of a ground floor with areas for a living room, dining room, kitchen, space for a low pantry, ½ bathroom, and terrace. The upper floor has 2 bedrooms with space for a walk-in closet in each and a laundry area.
Conventional construction system; masonry foundations, concrete footings and pads, concrete block walls of 15x20x40, reinforced concrete columns and beams with steel rods, and 12-5 joists and 15x25x56 hollow blocks.
Aluminum frames Line 3’’ matte black, with 6mm transparent float glass.
Triply doors of caobilla, includes hinges, lever lock, and magnetic stop.
Bathrooms with marble countertops and under-counter white sink with single-lever faucet.
One-piece white WC. Shower and single-lever shower faucet.
Kitchen; Tulum granite countertop. Stainless steel sink.
Delivery date December 2026.
Front 6.40 meters
Depth 12.50 meters
Total 142.43m2
Ground floor
Garage
Kitchen
Living room
Dining room
Half bathroom
Patio
Laundry area
Upper floor
Master bedroom with bathroom and walk-in closet
Secondary bedroom with bathroom and closet
Payment method
Bank credit and interest-free financing
Reservation $20,000
Down payment 20%
Finishes of plaster and vinyl paint on walls and ceilings.
Ceramic floors 60 x 60 pattern.2.75
We want you to fall in love with every space of your future home. Therefore, the plans and representations we show you are a guide for you to visualize the project, although they may present some variations in the final result. In our commitment to offer you the best, we reserve the right to make adjustments in design, dimensions, and details without prior notice. Please note that the measurements are approximate and may differ slightly in the final construction.Es un conjunto de dos privadas con entradas independientes, con caseta de vigilancia en cada entrada
Cada unidad consistirá en planta baja las áreas para sala, comedor, cocina, espacio para la alacena baja, ½ baño, terraza. La planta alta 2 recamaras con espacio para closet vestidor cada una y área de cuarto de lavado.
Sistema convencional de Construcción; cimentaciones de mampostería, zapatas y dados de concreto, muros de block de concreto de 15x20x40, columnas y trabes de concreto reforzadas con varillas de acero y losas de vigueta 12-5 y bovedillas 15x25x56.
Cancelerías de Aluminio Línea 3’’ color negro mate, de cristal flotado transparente de 6mm.
Puertas de triplay de caobilla, incluye bisagras, cerradura de palanca y tope magnético.
Baños de Meseta de Mármol y lavabo bajo cubierta color blanco y monomando para lavabo.
WC one piece color blanco. Regadera y monomando para regadera.
Cocina; Meseta de Granito Tulum. Fregadero de acero inoxidable
Fecha de entrega diciembre 2026
Frente 6.40 metros
Fondo 12.50 metros
Total 142.43m2
Planta baja
Cochera
Cocina
Sala
Comedor
Medio baño
Patio
Área de lavado
Planta alta
Recámara principal con baño y closet vestidor
Recámara secundaria con baño y closet
Método de pago
Credito bancario y financiamiento sin intereses
Apartado $20,000
Enganche 20%
Acabados de pasta y pintura vinílica en muros y plafones.
Pisos Ceramicos 60 x 60 pattern.2.75
Queremos que te enamores de cada espacio de tu futura vivienda. Por eso, los planos y representaciones que te mostramos son una guía para que visualices el proyecto, aunque podrían presentar algunas variaciones en el resultado final. En nuestro compromiso por ofrecerte lo mejor, nos reservamos el derecho de realizar ajustes en diseño, dimensiones y detalles sin previo aviso. Ten en cuenta que las medidas son aproximadas y pueden diferir ligeramente en la construcción fina

