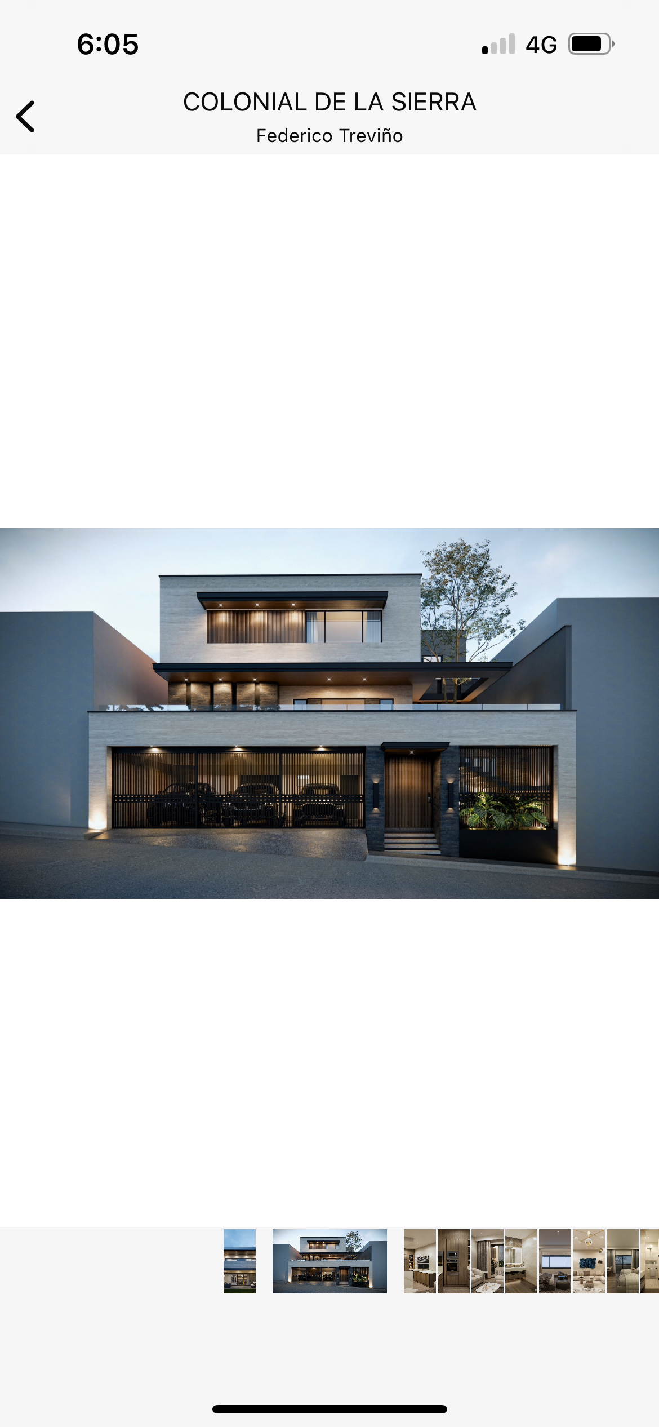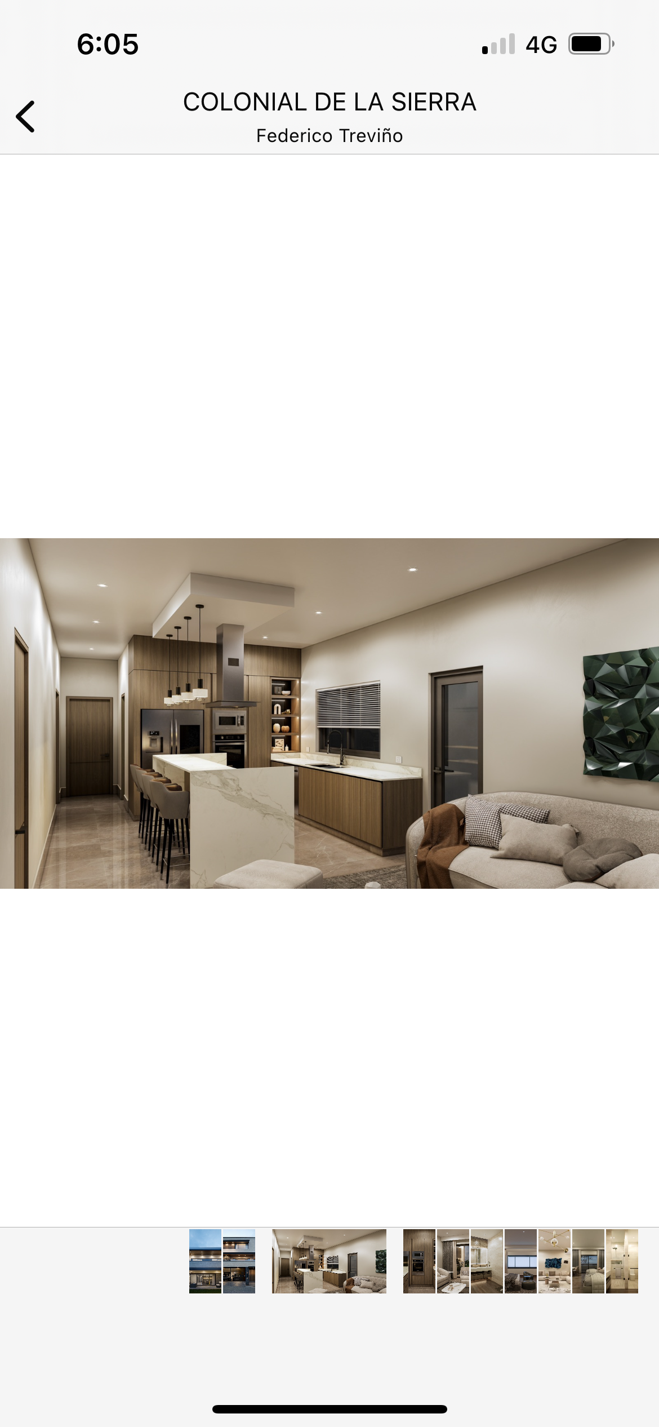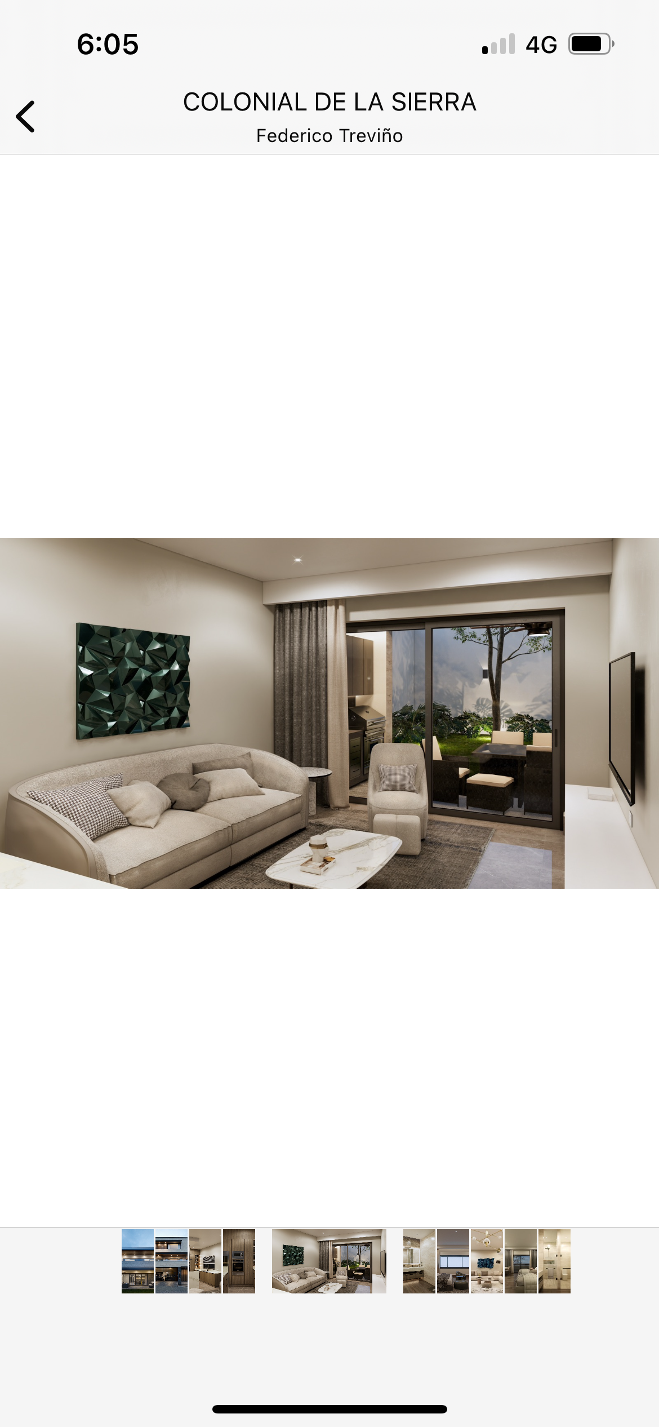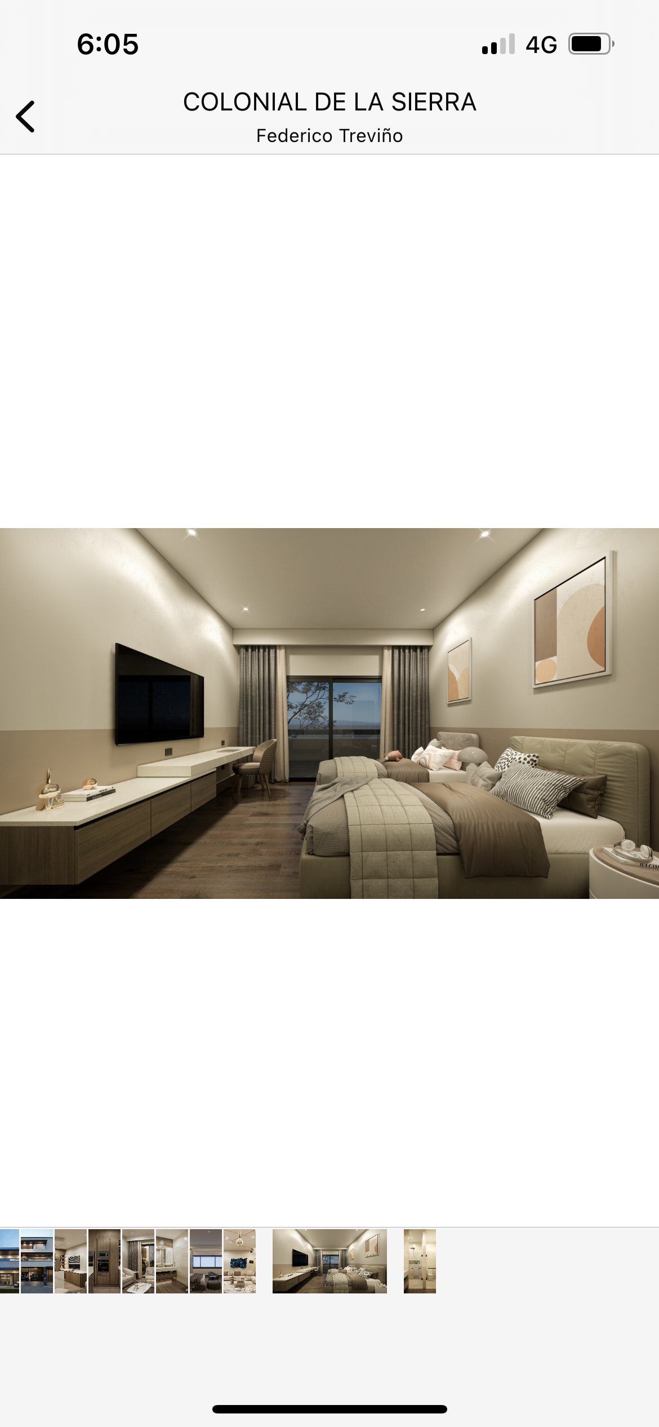





Residence in San Pedro with luxury finishes located in the Sierra Madre.
Land 510 m2
Construction 628.6 m2
17 meters front by 30 meters deep
3 levels (basement, ground floor, upper floor) 3 bedrooms 140 m2 of backyard garden
City views from the upper floor (master bedroom)
Description:
FIRST LEVEL • Spacious service room with full bathroom and independent access • Storage room • Tool room
* Garage (3 vehicles)
SECOND LEVEL
* Semi-covered front terrace • Hall • Guest bathroom • Office • Laundry • Living Dining room
* Closed kitchen. Possible to make it open.
* Pantry • Covered back terrace with 140 m2 of garden
THIRD LEVEL • Master bedroom of 32 m2, dressing room of 16m2, bathroom of 16 m2
* Secondary bedrooms of 21 m2, dressing rooms of 9 m2, bathrooms of 7 m2 • Linen room with sink
* Family Room • Semi-covered terrace in secondary bedrooms
EQUIPMENT • Kitchen and MDF island with quartz countertops. • Stove, hood, oven tower, grinder, and dishwasher
* Wood cabinetry in oak for dressing rooms
* Sink cabinetry in MDF with marble countertops • Double PVC windows, heat and noise insulators • Tempered glass in bathrooms and railings • Sectioned air conditioning type fan and coil • Cistern and hydropneumatic equipment
* PREPARATIONS • Electric car • Solar panels.Residencia en San Pedro con acabados de lujo ubicada en la Sierra Madre.
Terreno 510 m2
Construcción 628.6 m2
17 metros de frente por 30 metros de fondo
3 niveles (sótano, planta baja, planta alta) 3 recámaras 140 m2 de jardín posterior
Vistas a la ciudad a partir de planta alta (recámara principal)
Descripción:
PRIMER NIVEL • Amplio cuarto de servicio con baño completo y acceso independiente • Bodega • Cuarto de herramientas
* Cochera (3 vehículos)
SEGUNDO NIVEL
* Terraza frontal semi-techada • Recibidor • Baño de visitas • Oficina • Lavanderia • Sala Comedor
* Cocina cerrada. Posible hacerla abierta.
* Alacena • Terraza posterior techada con 140 m2 de jardín
TERCER NIVEL • Recámara principal de 32 m2, vestidor de 16m2, baño de 16 m2
* Recámaras secundarias de 21 m2, vestidores de 9 m2, baños de 7 m2 • Cuarto de Blancos con Sink
* Family Room • Terraza semi-techada en recámaras secundarias
EQUIPAMIENTO • Cocina e isla de MDF con cubiertas de cuarzo. • Parrilla, campana, torre de hornos, triturador y lavavajillas
* Carpintería de vestidores en madera de encino
* Carpintería de lavabos en mof con cubiertas de mármol • Ventanas de PVC dobles, aislantes de calor y ruido • Cancelería templada en baños y barandales • Climatización seccionada tipo fan and coil • Cisterna y equipo hidroneumático
* PREPARACIONES • Auto eléctrico • Paneles solares
Colonial La Sierra, San Pedro Garza García, Nuevo León

