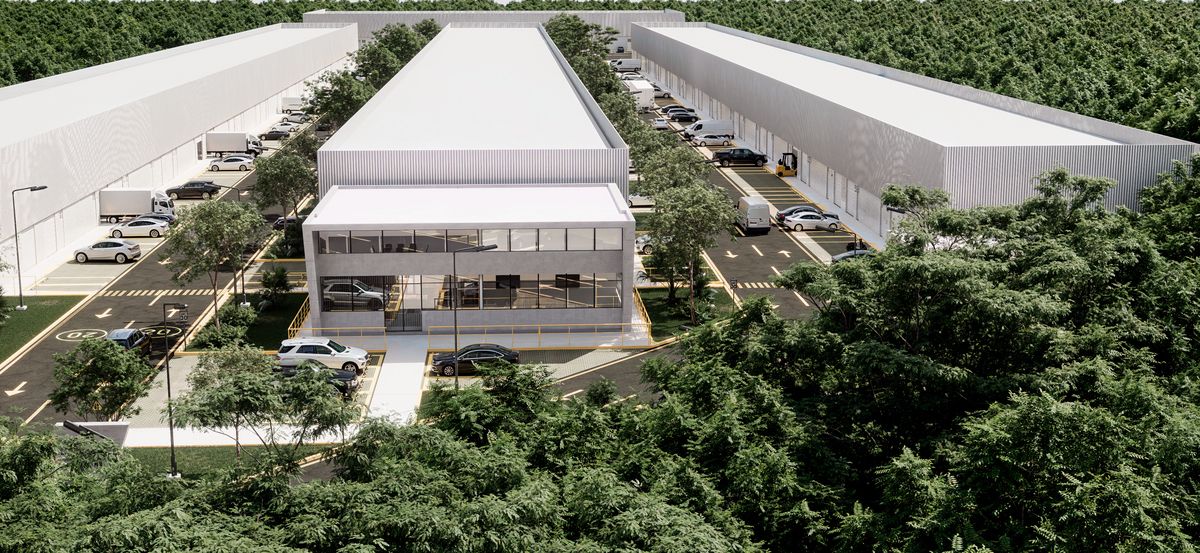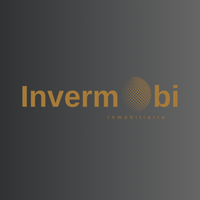





The industrial park offers top-level infrastructure with a total of 85 strategically located warehouses to meet the needs of large companies, each with an impressive clear height of 8 meters, perfect for efficient logistics and storage operations.
AMENITIES AND SERVICES
- Reception
- Bathrooms with showers
- Dining room for workers
- Dining room for drivers
- Lounge area
- Coworking
- Car wash area
- Own administration
- Closed circuit
- Wastewater treatment
- 2 Meeting rooms
- Loading and unloading area with forklift
COWORKING
Upper Floor
- Reception
- Lounge Area
- Ping pong table
- Pool table
- Bathrooms with showers
- Double height dining room
Ground Floor
- Coworking
- Administration
- Meeting Room
- Warehouse
SPECIFICATIONS OF THE PARK
- Total area of the park: 40,000.49m2
- Total covered area: 18,250.41
- First stage 39 warehouses.
- Second stage 46 warehouses.
- Easy access.
- Parking: 21 cars.
INFRASTRUCTURE
- Fiber optic
- Water supply wells for sanitary use
- Rainwater harvesting system
- Public lighting
- SITAR (wastewater treatment)
- Medium voltage electrical power of 110v and 220v
- 8 kva of power for each warehouse
- Gardening and green areas
- Two wide roads of 9.5mts
- Asphalt roads
MODEL A
Dimensions: 10 x 17 mts of warehouse.
Height: 9 m at the highest point and 8 m at the lowest point due to roof slope (8 m clear).
Warehouse area: 170 m2.
Bathroom area: 1.9 X 2.1 mts inside the warehouse.
Access: Pedestrian of 1 X 3 m, loading and unloading of 3 X 3 m2 with metal louver and emergency door at the back.
Technical sheet of the warehouse:
mixed foundation of micropiles and stone masonry, block walls of 15x20x40 from 0 to 3 meters and sheet metal slope from 3 to 9 meters.
Exposed block walls inside and stone face outside, polished concrete floor inside the warehouse of 10 cms thick, concrete mr40, rainwater harvesting system, roof of steel trusses and 10” caliber 14 monten purlin and white zintro sheet caliber 26, translucent sheet in the center of the warehouse for natural lighting.
Outlets and switches in the bathroom, lighting at access and bathrooms, water tank above the bathroom, SITAR DLD14 for wastewater.
8 kva of energy in low voltage 110v and 220v, partition (ducting) for substation in medium voltage.
Asphalt roads and curbs, sidewalks and ramps of hydraulic concrete.
RETURN ON INVESTMENT
Appreciation in the next 5 years
2025 351,900
2026 269,790
2027 248,500.05
2028 233,505
2029 226,996.44
Total 1,549,396.19
GEOGRAPHICAL ADVANTAGES
Periferico Lic Manuel Berzunza 2 km
Mérida Umán Highway 2.7km
Mérida International Airport 6.5 km
Mérida-Campeche Highway 6.2 km
Progreso deep-water port 44 km
Mérida-Cancún Highway 21 km
- Economic Growth
- Industrial Sector
- Nearshoring
- Security and quality of life
Price per m $14300
PAYMENT SCHEME
20% down payment
50% 24 fixed monthly payments
30% balance upon delivery
Delivery December 2026
Price and availability subject to change without prior notice.El parque industrial ofrece una infraestructura de primer nivel con un total de 85 bodegas estratégicamente ubicadas para satisfacer las necesidades de grandes empresas, cada una con una impresionante altura libre de 8 metros, perfecta para operaciones logísticas y de almacenamiento eficientes.
AMENIDADES Y SERVICIOS
- Recepción
- Baños con regaderas
- Comedor para trabajadores
- Comedor para conductores
- Área Lounge
- Coworking
- Área de lavado de autos
- Administración propia
- Circuito cerrado
- Tratamiento de aguas negras
- 2 Salas de juntas
- Área de carga y descarga con montacargas
COWORKING
Planta Alta
- Recepción
- Area Lounge
- Mesa ping pong
- Mesa de billar
- Baños con regaderas
- Comedor doble altura
Planta Baja
- Coworking
- Administración
- Sala de Juntas
- Bodega
ESPECIFICACIONES DEL PARQUE
- Superficie total del parque: 40,000.49m2
- Superficie total techada: 18,250.41
- Primer etapa 39 bodegas.
- Segunda etapa 46 bodegas.
- Fácil acceso.
- Estacionamiento: 21 autos.
INFRAESTRUCTURA
- Fibra óptica
- Pozos de abastecimiento de agua para uso sanitario
- Sistema de captación de aguas pluviales
- Alumbrado público
- SITAR (tratamiento de aguas negras)
- Energía eléctrica de media tensión de 110v y 220v
- 8 kva de energía para cada bodega
- Jardinería y áreas verdes
- Dos amplias vialidades de 9.5mts
- Vialidades de asfalto
MODELO A
Medidas: 10 x 17 mts de bodega.
Altura: 9 m en la parte más alta y 8 m en la parte más baja por pendiente de techumbre (8 m libres).
Superficie de bodega: 170 m2.
Superficie de baño: 1.9 X 2.1 mts dentro de bodega.
Acceso: Peatonal de 1 X 3 m, carga y descarga de 3 X 3 m2 con louver metálico y puerta de emergencia en la parte trasera.
Ficha tecnica de la bodega:
cimentacion mixta de micropilotes y mamposteria de piedra, muros de block de 15x20x40 de 0 a 3 metros y faldon de lamina de 3 a 9 metros.
Muros de block aparente en interior y cara de piedra en exterior, piso de concreto pulido en interior de la bodega de 10 cms de espesor, concreto mr40, sistema de captacion de aguas pluviales, techumbre de armaduras de acero y polin monten de 10” calibre 14 y lamina zintro blanca calibre 26, lamina translucida al centro de la bodega para iluminacion natural.
Contactos y apagadores en el baño, iluminacion en acceso y baños, tinaco sobre baño, SITAR DLD14 para aguas residuales.
8 kva de energia en baja tension 110v y 220v, paracion(ducteria) para subestacion en media tension.
Vialidades de asfalto y guarniciones, banquetas y rampas de concreto hidraulico.
RETORNO DE INVERSION
Plusvalia en los siguientes 5 años
2025 351,900
2026 269,790
2027 248,500.05
2028 233,505
2029 226,996.44
Total 1,549,396.19
VENTAJAS GEOGRÁFICAS
Periferico Lic Manuel Berzunza 2 km
Carretera Mérida Umán 2.7km
Aeropuerto internacional de Mérida 6.5 km
Carretera Mérida-Campeche 6.2 km
Puerto de altura de progreso 44 km
Carretera Mérida-Cancún 21 km
- Crecimiento Económico
- Sector Industrial
- Nearshoring
- Seguridad y calidad de vida
Precio x m $14300
ESQUEMA DE PAGO
20% enganche
50% 24 mensualidades fijas
30% saldo contra entrega
Entrega diciembre 2026
Precio y disponibilidad sujetos a cambio sin previo aviso.
