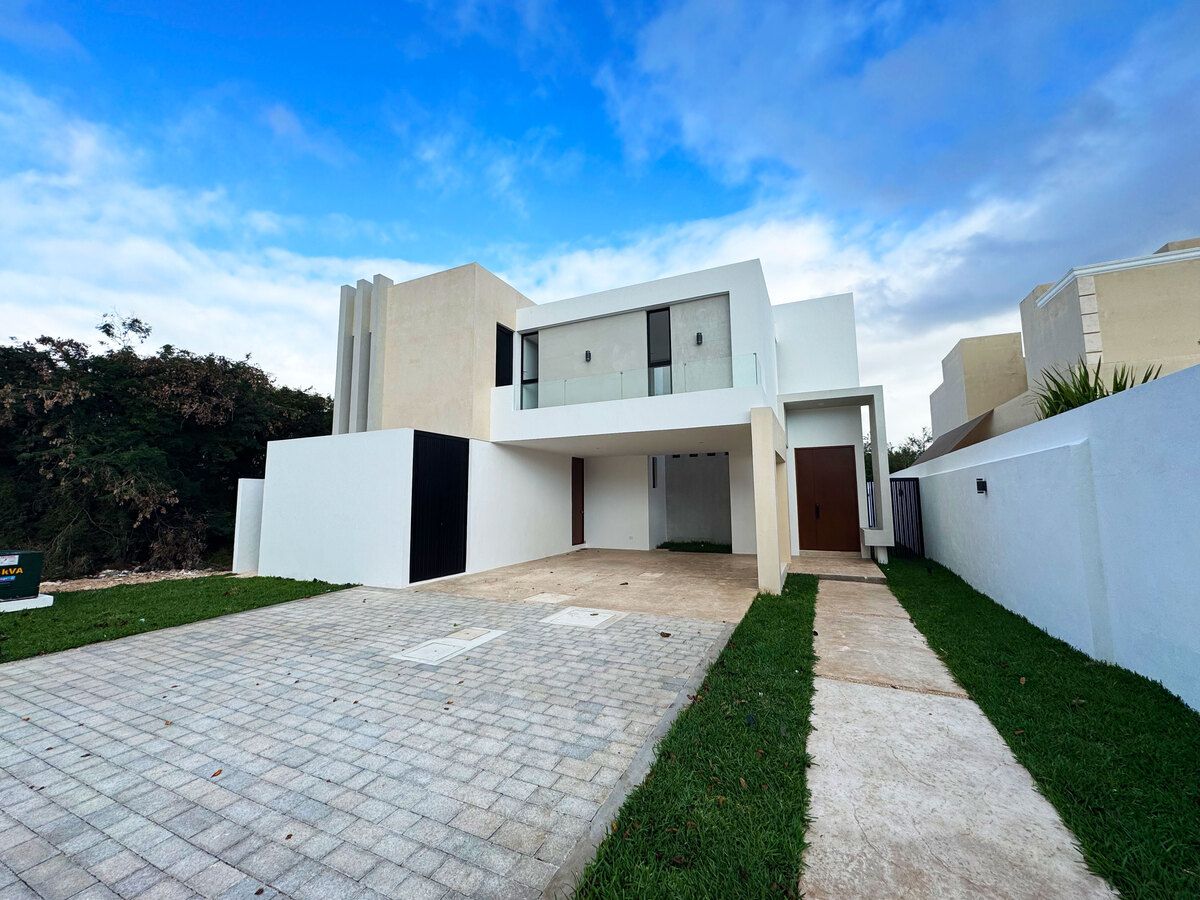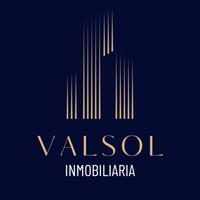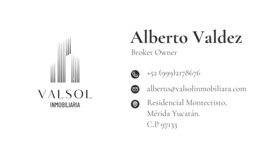





READY FOR DELIVERY!
This residence with beautiful architectural design is located within Privada Nortemérida, one of the most exclusive residential private communities in the city, with extensive green areas, parks, and a first-class clubhouse with all kinds of amenities that undoubtedly make it a privileged place to live.
Built on a plot of 607.41 m2, the residence includes the following on 2 levels:
ARCHITECTURAL DISTRIBUTION:
Ground floor
Covered garage for two vehicles
Reception
Guest bathroom
Double-height living room
Kitchen
Pantry
Storage room
Service room with bathroom
Laundry room
Bedroom / Study with bathroom
Covered terrace with bar
Swimming pool
Upper floor
Two bedrooms each with bathroom and walk-in closet
Master bedroom with bathroom and walk-in closet
Linen closet
Living room / TV room
Specifications and equipment of the house:
3-layer finishes on the exterior
Plaster finishes on interiors.
Coatings of polished concrete type paste and chukum
30xLL format marble floors with matte finish.
Kitchen countertops with granite coating.
Bathroom countertops with marble coating.
One-piece toilets and countertop sinks by Interceramic except for the service room.
Single-lever faucets and showers by Proyecta except for the service room.
Series 80 and 35 black color frames and tempered glass railings.
Tempered glass shower doors in bathrooms.
Door carpentry based on half cedar frame and tambour door made of caobilla plywood, finished with closed pore and Jako brand locks.
Kitchen carpentry and furniture under sinks.
Closet carpentry in cedar wood and caobilla slats.
American grass in rolls and automated irrigation system.
Hydraulic network pressurization system.
Gas installation with stationary tank and heater.
Air duct for dryer.
Roof waterproofing.
Preventive termite treatment.
Mirrors in bathrooms
Preparation for swimming pool filtration system
Not included:
Mosquito nets
Ceiling fans
Air conditioners
In general, any equipment not specified in plans or in this sheet.
A magnificent housing option for you and your family... Contact us to schedule an appointment and receive more information!
READY FOR DELIVERY!
Prices and availability valid as of May 6, 2025.¡LISTA PARA ENTREGA!
Esta residencia de hermoso diseño arquitectónico se encuentra ubicada dentro de Privada Nortemérida, una de las mas exclusivas privadas residenciales de la ciudad, con extensas áreas verdes, parques y una casa club de primer nivel con todo tipo de amenidades que sin lugar a dudas la hacen un lugar privilegiado para vivir.
Construida sobre un terreno de 607.41 m2 la residencia contempla en 2 niveles lo siguiente:
DISTRIBUCION ARQUITECTONICA:
Planta baja
Cochera techada para dos vehículos
Recibidos
Baño de visitas
Sala a doble altura
Cocina
Alacena
Bodega
Cuarto de servicio con baño
Cuarto de lavado
Recámara / Estudio con baño
Terraza techada con barra
Piscina
Planta Alta
Dos recámaras cada una con baño y closet vestidor
Recamara principal con baño y closet vestidor
Clóset de blancos
Estancia / sala de Tv
Especificaciones y equipamiento de la casa:
Acabados a 3 capas en exterior
Acabados de yeso en interiores.
Recubrimientos de pasta tipo concreto pulido y chukum
Pisos de mármol formato 30xLL acabado mate.
Mesetas de cocina con recubrimiento de granito.
Mesetas de baños con recubrimiento de mármol.
Inodoros one piece y lavabos de sobreponer marca Interceramic excepto cuarto de servicio.
Monomandos y regaderas marca proyecta excepto cuarto de servicio.
Cancelería serie 80 y 35 de color negro y barandales de cristal templado.
Canceles de cristal templado de regaderas de baños.
Carpintería de puertas a base de medio marco de cedro y puerta de tambor de triplay de caobilla, acabado a poro cerrado y cerraduras marca Jako.
Carpintería de cocina y muebles debajo de lavabos.
Carpintería de closets en madera de cedro y listón de caobilla.
Pasto americano en rollo y sistema de riego automatizado.
Sistema de presurización de red hidráulica.
Instalación de gas con tanque estacionario y calentador.
Ducto de aire para secadora.
Impermeabilización de azoteas.
Tratamiento preventivo antitermitas.
Espejos en baños
Preparación para sistema de filtrado de piscina
No incluye:
Mosquiteros
Ventiladores de techo
Aires acondicionados
En general, cualquier equipamiento no especificado en planos o en esta ficha.
¡Magnífica opción habitacional para usted y su familia...Contáctenos para programar una cita y recibir mayor información!
¡LISTA PARA ENTREGA!
Precios y disponibilidad vigentes al 06 de mayo 2025

