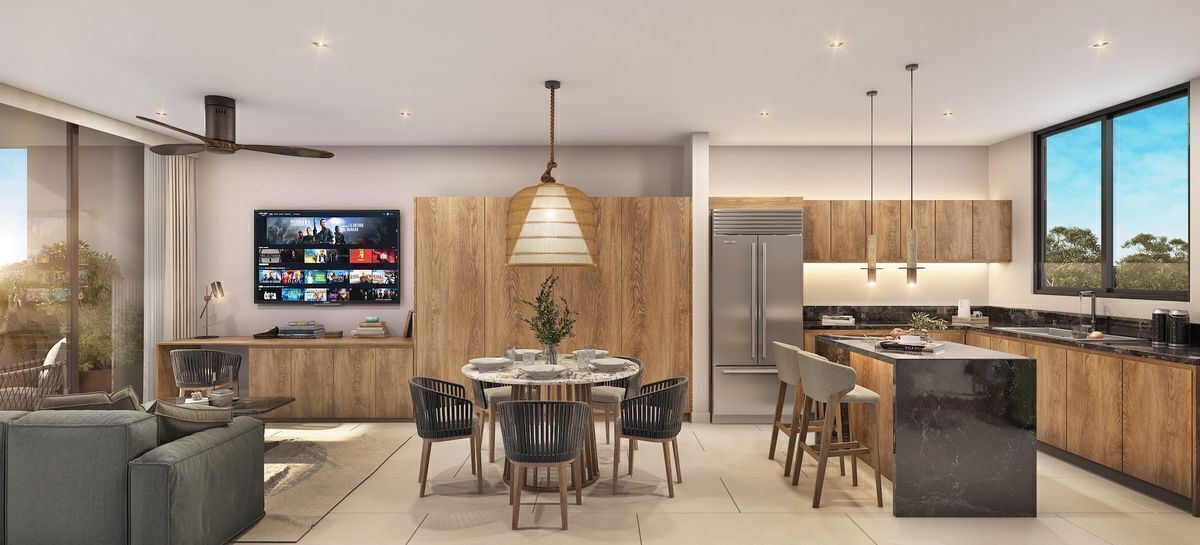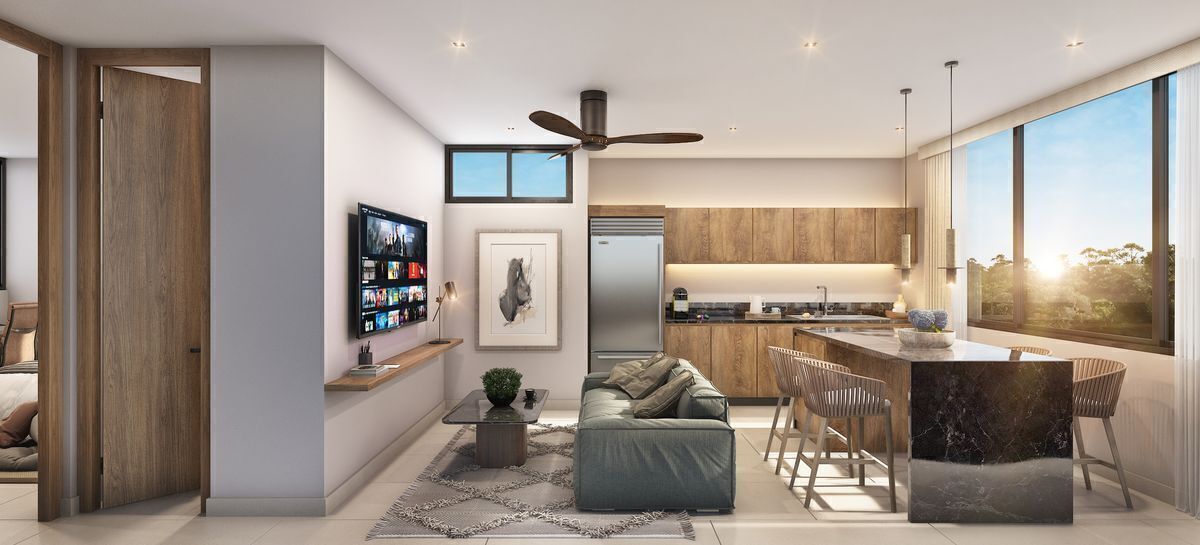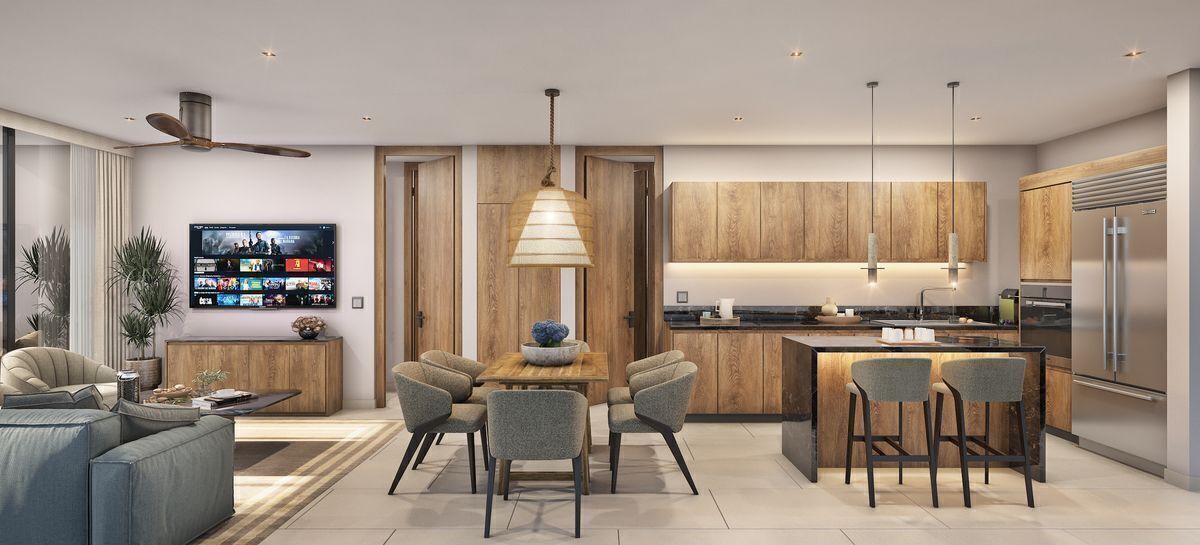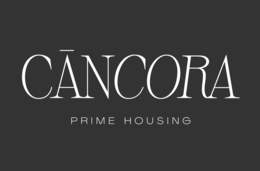





Department complex in the north and interior of the city in the San Ramón Norte neighborhood, an area surrounded by all services and with excellent connectivity. It consists of 6 levels, 45 apartments of 4 different models, and various amenities.
DESCRIPTION BY MODEL
MODEL AURA / 45.91M2
-1 bedroom
-1 bathroom
-living room
-integral kitchen
-breakfast bar
-1 parking space
MODEL VITA / 54.83M2
-1 bedroom
-walk-in closet
-1 bathroom
-half guest bathroom
-living room
-integral kitchen
-breakfast bar
-laundry area
-1 parking space
MODEL OPAL / 75.10 M2
-2 bedrooms
-2 bathrooms
-living room
-dining room
-integral kitchen
-breakfast bar
-terrace
-1 parking space
MODEL LUX / 82.15M2*
-2 bedrooms
-2 bathrooms
-half guest bathroom
-living room
-dining room
-integral kitchen
-breakfast bar
-laundry area
-terrace
-1 parking space
*with option for a second parking space
SERVICES:
-Covered parking
-2 elevators
-Garbage chute
-Concierge
-Electric gate
-CCTV
-Laundry centers area
-Service area for employees
AMENITIES:
-Co-working
-Terrace & chill
-Pet park
Rooftop with:
-Terrace
-Climate-controlled bar
-Sunbathing area
-Pool
-Playroom
-Bathrooms with showers
GENERAL DATA:
• Delivery: Stage 1 December 2026, stage 2 September 2027, and stage 3 December 2027
• Reservation: $20,000.00
• Down payment: 20%
(the reservation is part of the down payment)
• Payment method: Own resources, bank credit
• Equipment:
-Integral kitchen with electric grill, hood, upper and lower cabinets.
-Carpentry in closets
-Electric lock
-Intercom
-Tempered glass shower doors
-Electric heater
*the maintenance fee will be adjusted at the time of signing
PRICES STARTING AT $1,997,500.00 pesos
Ask us about all the options.
**Price and availability subject to change without prior notice.Complejo departamental al norte e interior de la ciudad en la colonia San Ramón
Norte, zona rodeada de todos los servicios y con excelente conectividad. Consta de 6 niveles, 45 departamentos de 4 modelos distintos y diversas amenidades.
DESCRIPCION POR MODELO
Modelo AURA / 45.91M2
-1 recámara
-1 baño
-sala
-cocina integral
-barra desayunadora
-1 cajón de estacionamiento
Modelo VITA / 54.83M2
-1 recámara
-closet vestidor
-1 baño
-medio baño de visita
-sala
-cocina integral
-barra desayunadora
-área de lavado
-1 cajón de estacionamiento
Modelo OPAL / 75.10 M2
-2 recámaras
-2 baño
-sala
-comedor
-cocina integral
-barra desayunadora
-terraza
-1 cajón de estacionamiento
Modelo LUX / 82.15M2*
-2 recámaras
-2 baños
-medio baño de visitas
-sala
-comedor
-cocina integral
-barra desayunadora
-área de lavado
-terraza
-1 cajón de estacionamiento
*con opción a segundo cajón de estacionamiento
SERVICIOS:
-Estacionamiento techado
-2 elevadores
-Shut de basura
-Concierge
-Portón eléctrico
-Circuito cerrado de cámaras
-Area con centros de lavado
-Area de servicio para empleados
AMENIDADES:
-Co-working
-Terraza & chill
-Pet park
Roof top con:
-Terraza
-Bar climatizado
-Asoleadero
-Piscina
-Ludoteca
-Baños con regaderas
DATOS GENERALES:
• Entrega: Etapa 1 diciembre 2026, etapa 2 septiembre 2027 y etapa 3
diciembre 2027
• Apartado: $20,000.00
• Enganche: 20%
(el apartado forma parte del enganche)
• Forma de pago: Recurso propio, crédito bancario
• Equipamiento:
-Cocina integral con parrilla eléctrica, campana, gavetas superiores e inferiores.
-Carpintería en closets
-Cerradura eléctrica
-Interphone
-Cancel de cristal templado en baños
-Calentador eléctrico
*la cuota de mantenimiento se ajustará al momento de la escritura
PRECIOS DESDE $1,997,500.00 pesos
Preguntanos por todas las opciones.
**Precio y disponibilidad sujetos a cambios sin previo aviso.

