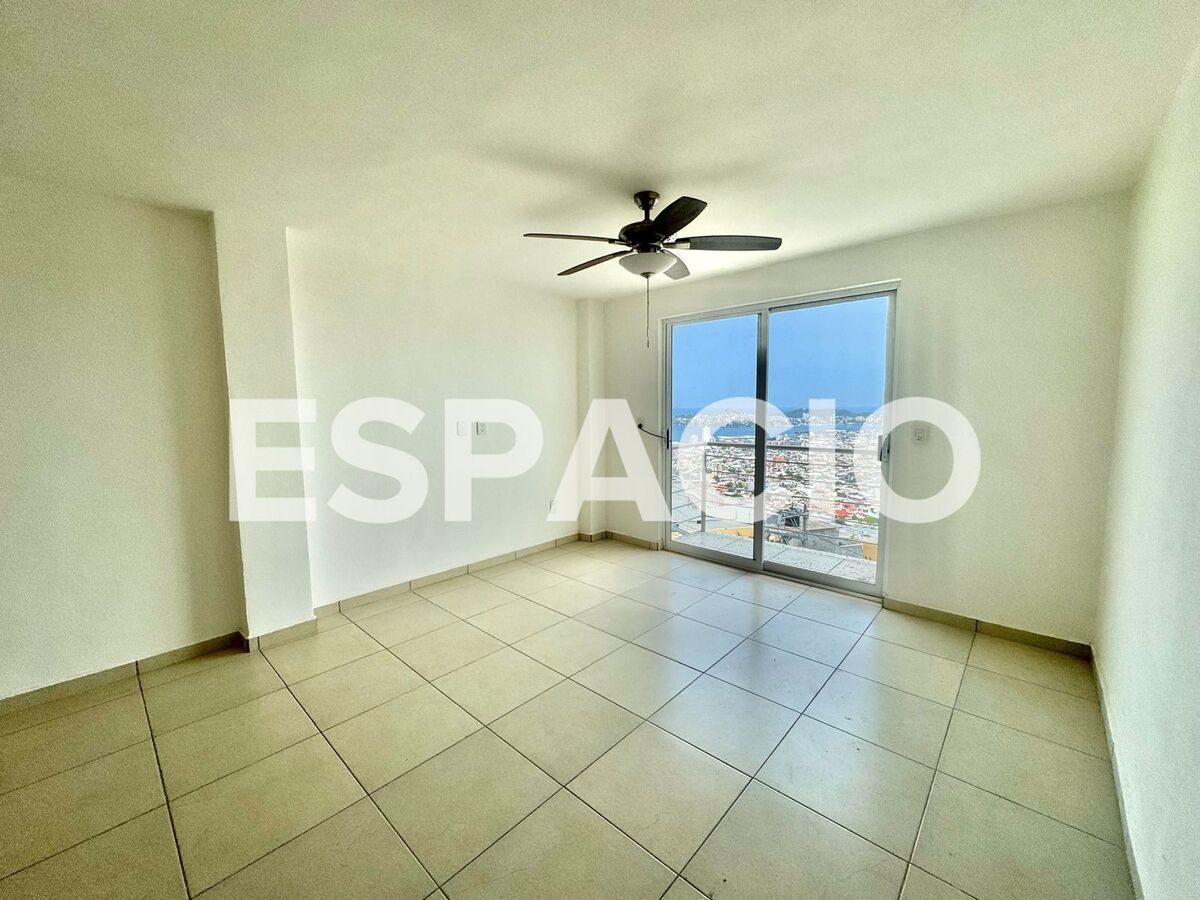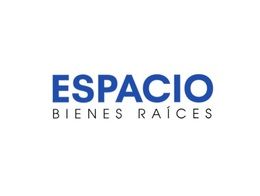





LOCATION: Colonia Francisco Villa, Acapulco.
SURFACE: 130 m2C + 1E
PARKING: 1 Space
PRE-SALE PRICE: $2,280,000.00 Pesos. **
MAINTENANCE: $ (to be defined)
DESCRIPTION:
Condominium on a descending lot with a view of the bay, with top-quality finishes.
- 3 bedrooms, all with closets, the main one with a bathroom, and a balcony with a view.
- Second full bathroom for the service of bedrooms and living room.
- Living-Dining room with balcony and view.
- Kitchen with cabinets, bar, and service area with sink.
- Light and ventilation shafts in bedrooms and service area.
AMENITIES:
- Covered parking, 1 space.
- Roof Garden with terrace, palapa, and view of the bay.
- Half Bathroom and barbecue area in the roof garden.
OBSERVATIONS:
- Only 4 apartments, 1 per floor in descending order.
- The floor shown is the Third Level.
- Parota wood carpentry.
- Independent services for each apartment.
- 2 water tanks per apartment.
- ** With little or no room for negotiation.
- THE COST INCREASES AS THE WORK PROGRESSES, WHICH MAY CHANGE WITHOUT PRIOR NOTICE.
APARTMENT. LEVEL 1: 138.00 M2 $
APARTMENT. LEVEL 2: 116.00 M2
*APARTMENT. LEVEL 3: 130.00 M2*
APARTMENT. LEVEL 4: 130.00 M2
PARKING: 126.00 M2
ROOF GARDEN: 119.00 M2
INFORMATION AND APPOINTMENTS:
Mobile: 7442541012
contacto@espaciobienesraices.mx
IMPORTANT:
The information, data, and measurements indicated must be verified with the property documentation and do not contractually bind our office.
The expenses, taxes, and rights for acquisition are not included.
Videos and/or photographs are not binding or contractual.UBICACIÓN: Colonia Francisco Villa, Acapulco.
SUPERFICIE: 130 m2C + 1E
ESTACIONAMIENTO: 1 Lugar
PRECIO DE PREVENTA: $2´280,000.00 Pesos. **
MANTENIMIENTO: $ (por definir)
DESCRIPCIÓN:
Condominio en terreno descendente con vista a la bahía, con acabados de primera.
- 3 recámaras, todas con closet, la principal con baño, y balcón con vista.
- Segundo baño completo para servicio de recámaras y sala.
- Sala Comedor con balcón y vista.
- Cocina con gabinetes, barra y área de servicio con lavadero.
- Cubos de luz y ventilación en recámaras, y área de servicio.
AMENIDADES:
- Estacionamiento techado, 1 lugar.
- Roof Garden con terraza, palapa y vista a la bahía.
- Medio Baño y área de asadores en roof garden.
OBSERVACIONES:
- Solo 4 departamentos, 1 por piso en descendente.
- El Piso que se muestra es el Tercer Nivel.
- Carpinteria de chapa de parota.
- Servicios independientes de cada departamento.
- 2 tinacos de Agua por Departamento.
- ** Con poco o nulo margen de negociación.
- SE INCREMENTA EL COSTO CONFORME AVANZA LA OBRA, LOS CUALES PUEDEN CAMBIAR SIN PREVIO AVISO.
DEPTO. NIVEL 1: 138.00 M2 $
DEPTO. NIVEL 2: 116.00 M2
*DEPTO. NIVEL 3: 130.00 M2*
DEPTO. NIVEL 4: 130.00 M2
ESTACIONAMIENTO: 126.00 M2
ROOF GARDEN: 119.00 M2
INFORMES Y CITAS:
Móvil: 7442541012
contacto@espaciobienesraices.mx
IMPORTANTE:
La información, datos y medidas indicadas deberán ratificarse con la documentación del inmueble y no comprometen contractualmente a nuestra oficina.
Los gastos, impuestos, derechos por adquisición no están incluidos.
Videos y/o fotografías no vinculantes ni contractuales.

