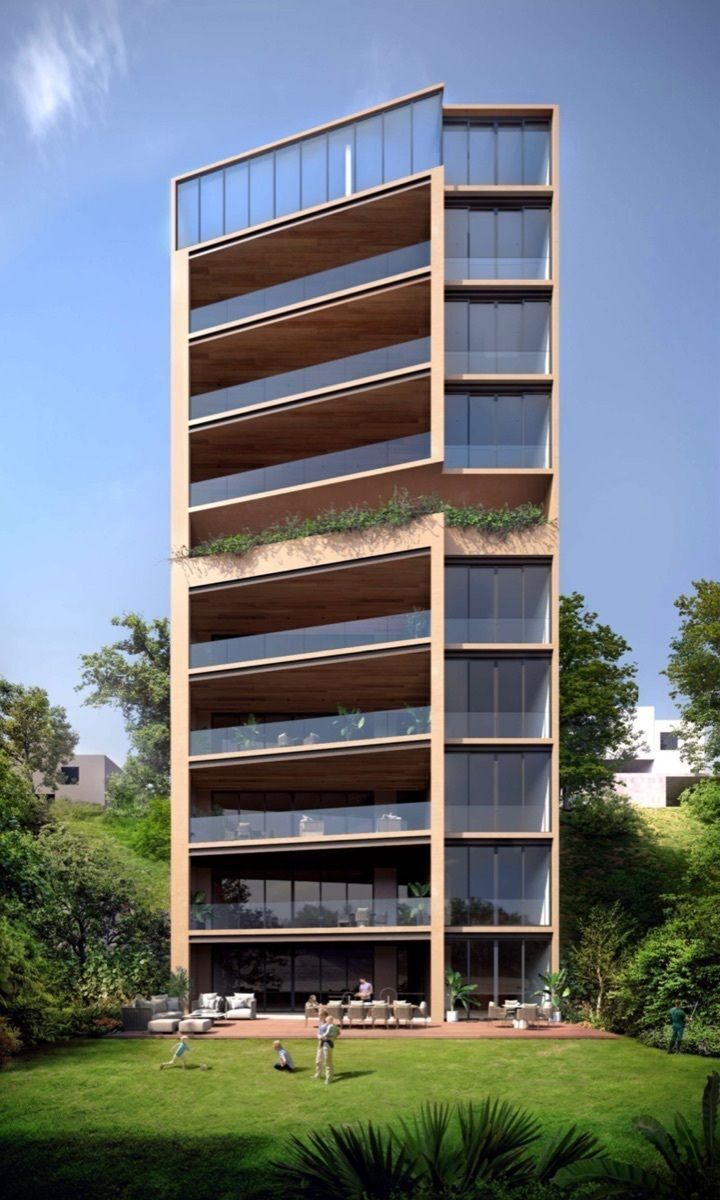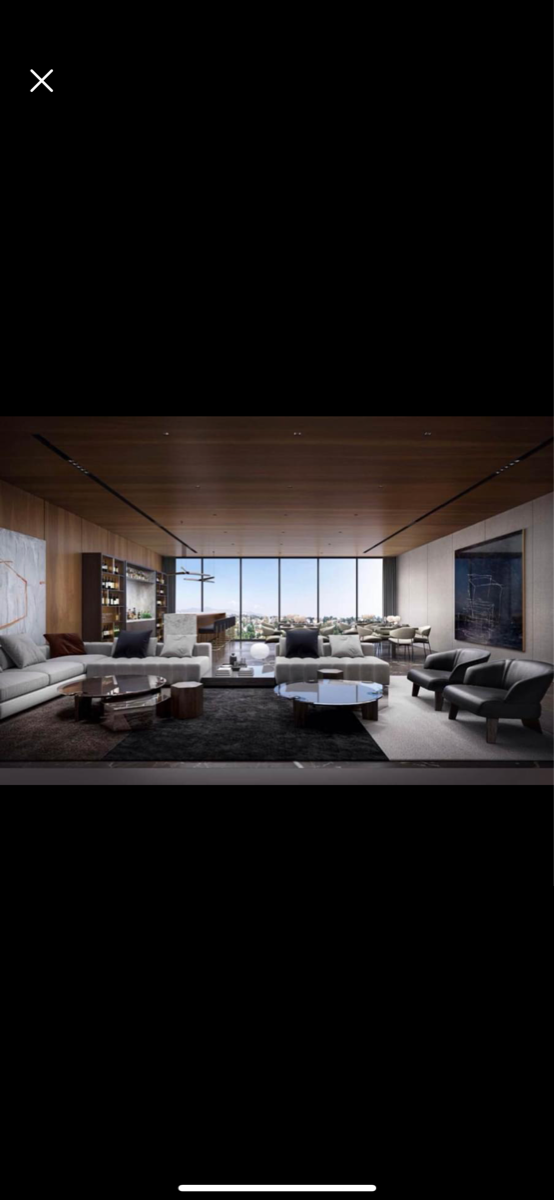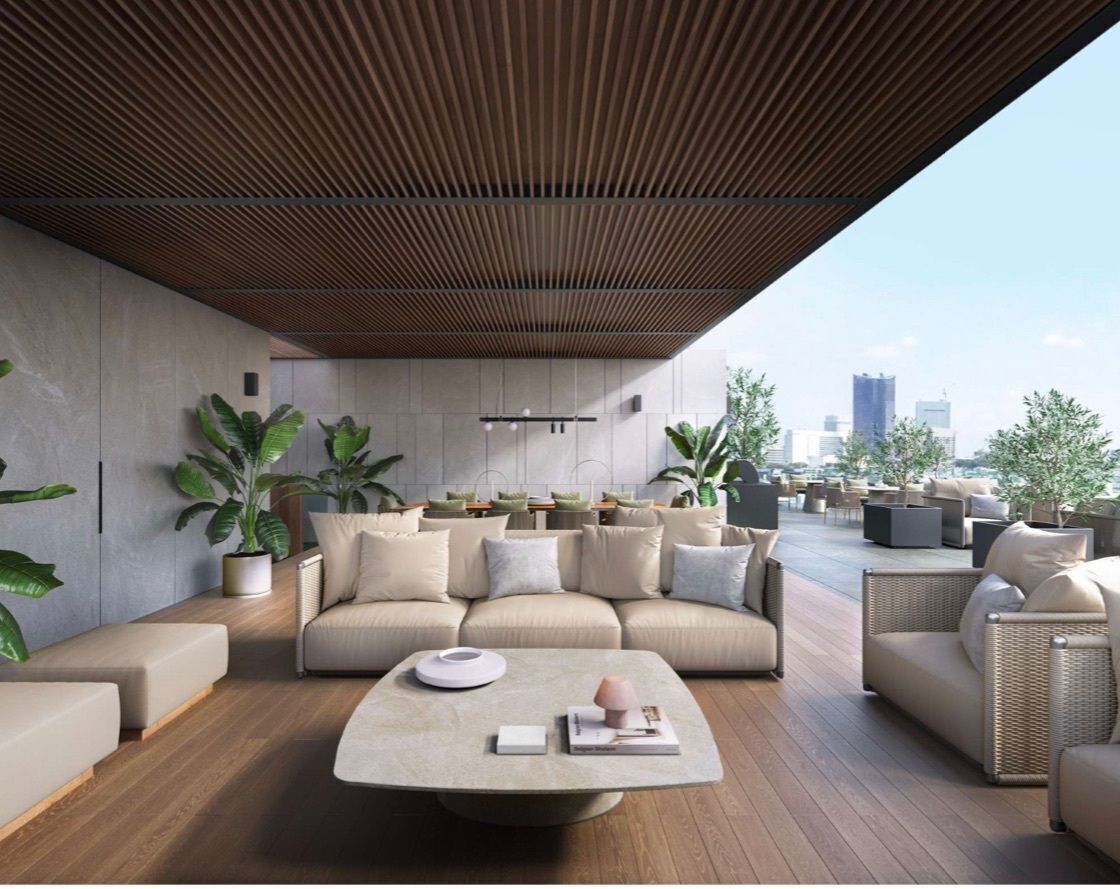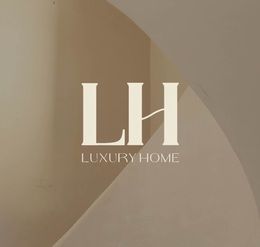





Tower A (Pent House/401) — Indoor Floors and Distribution
Total m2:339.8m2 3 Bedrooms
3 and a half Bathrooms Service Room Laundry Room Kitchen w/ Dining Room Cabinet
Sala
Private Roof TopTorre A (Pent House / 401) — Plantas Distribución Interiores
m2 Totales: 339.8m2 3 Habitaciones
3 y medio Baños Cuarto de Servicio Cuarto de Lavado Cocina c/ Alacena Comedor
Sala
Roof Top privado

