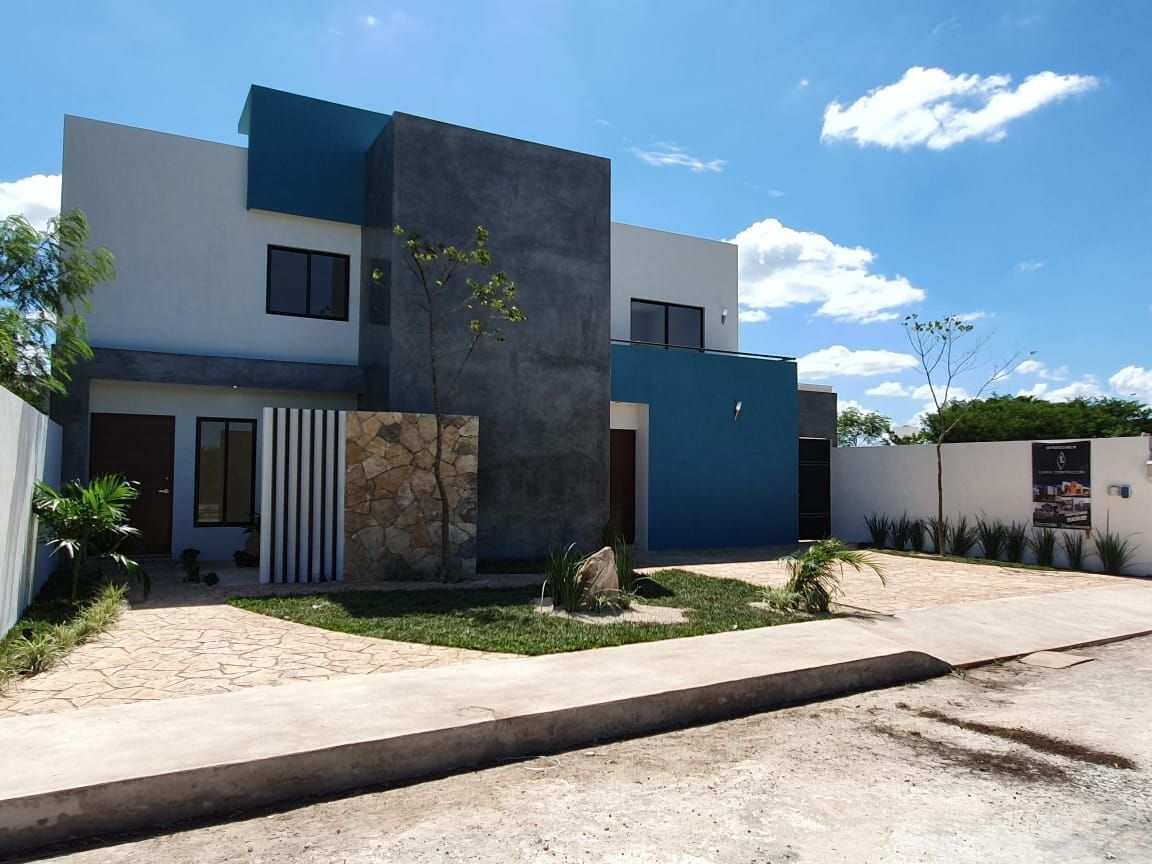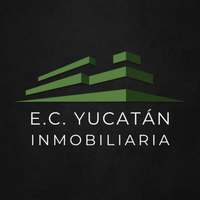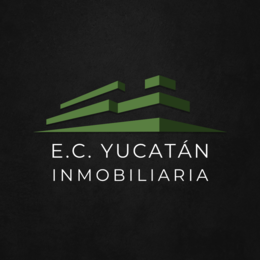





Praderas del Mayab is a condominium with Club House, located in Conkal.
A few minutes from Mérida, away from noise and traffic, it is therefore a place to enjoy nature and life in harmony.
It is located on the main road to Chicxulub and has excellent schools nearby, bypassing the city's traffic, such as: Smartium International, Madison International, Anahuac University, etc.
Very close to the town of Conkal and Chablekal where there are markets, local and convenience stores, cash machines, economic kitchens and food sales, among others.
CLUBHOUSE
The payment of the club house is not mandatory, but optional.
AMENITIES:
-Club house
-Gym
-Padel courts
-Children's games
-2 linear parks
-Semi-Olympic pools
-Sports courts
-Perimeter fence
-Pet Park
-Commercial area services
-Lighting
-Drinking water
-24/7 surveillance
-Underground installations
SAN DIEGO MODEL
M2 OF CONSTRUCTION: 194 m2
M2 LAND: 450 m2 (15 X 30)
Also available in CORNER
DISTRIBUTION
Ground floor:
• Parking for two cars with stamped concrete
• Designer front garden with grass and plants
• Living room with corridors
• Kitchen with upper and lower carpentry
• Granite in kitchen and bar
• Half a guest bathroom
• Master bedroom with closet and full bathroom
• Service corridor
• Washing area
• 4,000 L tank
• 4x5 m pool with Chukum finish
• Backyard with white gravel
• Water well with submersible pump
Upper floor:
• Secondary bedroom with closet
• Secondary bedroom with closet
• Full bathroom in the hallway
TECHNICAL SPECIFICATIONS
• PORCELAIN TILE FLOORS IN 60 X 60 CM FORMAT
• 4,000 LTS OF WATER TANK
• BIODIGESTER
• 1,100 LITER TANK
• KITCHEN WITH GRAY OXFORD GRANITE BAR
• KITCHEN CARPENTRY IN MDF MATERIAL
• BLACK MARBLE ON BATHROOM COUNTERTOPS
• CAOBILLA CASEMENT UNDER WASHBASIN COUNTERTOPS
• MARBLE BORDERS ON STAIRS
• FLOOR TO CEILING DOORS
• PLASTER FINISHES ON WALLS
• PREPARATION FOR AIR CONDITIONERS WITH WIRING AND
BREAKES
• CERAMIC FINISH IN A WET AREA IN SECONDARY BATHROOMS
• PORCELAIN TILE FINISH IN WET AREA WITH GLASS BORDER
IN THE MAIN BATHROOM
• WOOD-LIKE TILE FLOOR IN BATHROOMS AND BALCONY
• VOICE AND DATA PREPARATION
• CASTEL ONE PIECE BATHROOM TOILETS
• CASTEL BRAND WASHBASINS
• CASTEL BRAND SINGLE CONTROLS
ADDITIONAL WITH COST*
Interior:
• Closet (master bedroom, ground floor)
• Closet (secondary bedroom) upstairs
• Closet (secondary bedroom) upstairs
• White closet
• Mosquito nets on windows
• Stationary gas tank with copper tubing
Building:
• Fourth bedroom
• Service room with bathroom
• Roofed garage
*All add-ons are quoted as soon as the customer requires them.
DELIVERY 6 MONTHS AFTER THE SIGNING OF THE PROMISE.
*Prices and availability are subject to change without notice.
*The prices published here do not include taxes, costs generated by contracting mortgage loans, nor do notary expenses, fees and taxes.
*The renders are illustrative, photographs correspond to the sample house for illustrative purposes, it does not include furniture, decoration and equipment not mentioned in this section.Praderas del Mayab es un condominio con Casa Club, ubicado en Conkal.
A pocos minutos de Mérida, alejado del ruido y tráfico, por lo cual, es un lugar para disfrutar la naturaleza y vida en armonía.
Se encuentra sobre la carretera principal a Chicxulub y tiene excelentes colegios cercanos, sin pasar por el tráfico de la ciudad, como: Smartium International, Madison Internacional, Universidad Anáhuac, etc.
Muy cerca del pueblo de Conkal y Chablekal en donde se encuentran mercados, tiendas locales y de conveniencia, cajeros, cocinas económicas y venta de alimentos, entre otros.
CASA CLUB
El pago de la casa club no es forzoso, sino opcional.
AMENIDADES:
-Casa club
-Gimnasio
-Canchas de pádel
-Juegos infantiles
-2 parques lineales
-Albercas semi-olímpicas
-Canchas deportivas
-Barda perimetral
-Pet Park
-Área comercial servicios
-Alumbrado
-Agua potable
-Vigilancia 24/7
-Instalaciones subterráneas
MODELO SAN DIEGO
M2 DE CONSTRUCCIÓN: 194 m2
M2 TERRENO: 450 m2 (15 X 30)
También disponible en ESQUINA
DISTRIBUCIÓN
Planta baja:
• Estacionamiento para dos coches con concreto estampado
• Jardín delantero de diseño con pasto y plantas
• Sala-comedor corridos
• Cocina con carpintería superior e inferior
• Granito en cocina y barra
• Medio baño de visitas
• Recámara principal con closet y baño completo
• Pasillo de servicio
• Área de lavado
• Cisterna de 4,000 L
• Piscina con acabado Chukum de 4x5 m
• Patio trasero con gravilla blanca
• Pozo de agua con bomba sumergible
Planta alta:
• Recámara secundaria con closet
• Recámara secundaria con closet
• Baño completo en pasillo
ESPECIFICACIONES TÉCNICAS
• PISOS DE PORCELANATO EN FORMATO DE 60 X 60 CM
• CISTERNA DE 4,000 LTS DE AGUA
• BIODIGESTOR
• TINACO DE 1,100 LTS
• COCINA CON GRANITO COLOR GRIS OXFORD EN BARRA
• CARPINTERIA DE COCINA EN MATERIAL MDF
• MARMOL NEGRO EN MESETAS DE BAÑOS
• ENCAJANADO DE CAOBILLA DEBAJO DE MESETAS DE LAVABOS
• BORDES DE MARMOL EN ESCALERAS
• PUERTAS DE PISO A TECHO
• ACABADOS DE YESO EN PAREDES
• PREPARACION PARA AIRES ACONDICIONADOS CON CABLEADO Y
BREAKES
• ACABADO CERAMICO EN ÁREA HUMEDA EN BAÑOS SECUNDARIOS
• ACABADO DE PORCELANATO EN ÁREA HUMEDA CON CENEFA DE VIDRIO
EN BAÑO PRINCIPAL
• PISO DE LOSETA TIPO MADERA EN BAÑOS Y BALCON
• PREPARACION PARA VOZ Y DATOS
• RETRETES DE BAÑO ONE PIECE MARCA CASTEL
• LAVABOS MARCA CASTEL
• MONOMANDOS MARCA CASTEL
ADICIONALES CON COSTO*
Interior:
• Closet recámara principal planta baja
• Closet recámara secundaria planta alta
• Closet recámara secundaria planta alta
• Closet de blancos
• Mosquiteros en ventanas
• Tanque de gas estacionario con tubería de cobre
Edificación:
• Cuarta recámara
• Habitación de servicio con baño
• Garage techado
*Todos los adicionales se cotizan al momento que el cliente lo requiera.
ENTREGA 6 MESES DESPUÉS DE LA FIRMA DE PROMESA.
*Los precios y disponibilidad están sujetos a cambios sin previo aviso.
*Los precios aquí publicados no incluyen impuestos, costos generados por contratación de créditos hipotecarios, ni tampoco gastos, derechos e impuestos notariales.
*Los renders son ilustrativos, fotografías corresponder a la casa muestra para fines ilustrativos, no incluye muebles, decoración y equipamiento no mencionado en este apartado.

