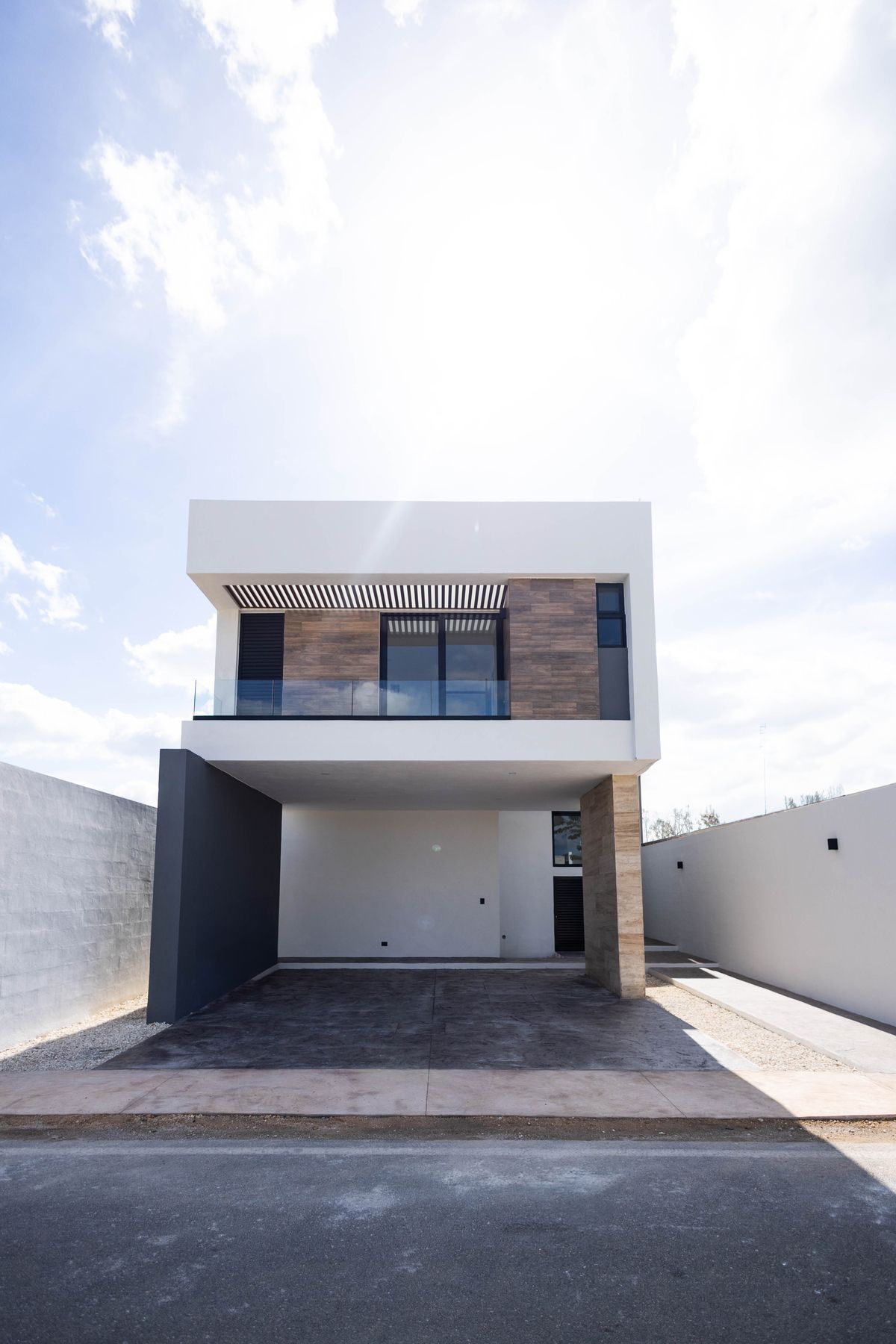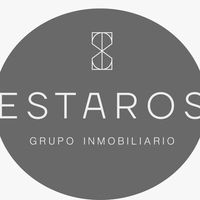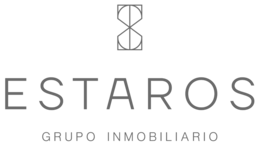





GROUND FLOOR:
• Covered garage for 2 cars
• Living and dining room 8.70 x 4.00 m
• Service room with bathroom
• Kitchen
• 1/2 guest bathroom
• Laundry patio
• Storage room
• Pool of 4.00 x 5.80 m
• Covered terrace 5.00 x 4.15 m
UPPER FLOOR:
• Master bedroom with balcony, walk-in closet and bathroom
• Secondary bedroom 1 with walk-in closet and bathroom
• Secondary bedroom 2 with walk-in closet and bathroom
• Linen closet
INCLUDES:
• Hydropneumatic
• Heater
• Gas tank
• Gas installation for:
• Heater, stove and dryer
PAYMENT METHOD: OWN AND BANK RESOURCES
DELIVERY DATE: IMMEDIATE
*Images taken NOVEMBER 2024
*Consult characteristics and details with your advisor.
*The total price will be determined based on the variable amounts of credit and notarial concepts that must be consulted with the promoters in accordance with the provisions of NOM-247-SE2021.PLANTA BAJA:
• Cochera techada para 2 autos
• Sala y comedor 8.70 x 4.00 m
• Cuarto de servicio con baño
• Cocina
• 1/2 baño de visita
• Patio de tendido
• Bodega
• Piscina de 4.00 x 5.80 m
• Terraza techada 5.00 x 4.15 m
PLANTA ALTA:
• Recamara principal con balcón, clóset vestidor y baño
• Recamara secundaria 1 con clóset vestidor y baño
• Recamara secundaria 2 con clóset vestidor y baño
• Clóset de blancos
INCLUYE:
• Hidroneumático
• Calentador
• Tanque de gas
• Instalación de gas para:
• Calentador, estufa y secadora
FORMA DE PAGO: RECURSO PROPIO Y BANCARIO
FECHA DE ENTREGA: INMEDIATA
*Imágenes tomadas NOVIEMBRE 2024
*Consulta características y detalles con tu asesor.
*El precio total se determinará en función de los montos variables de conceptos de crédito y notariales que deben ser consultados con los promotores de conformidad con lo establecido en la NOM-247-SE2021

