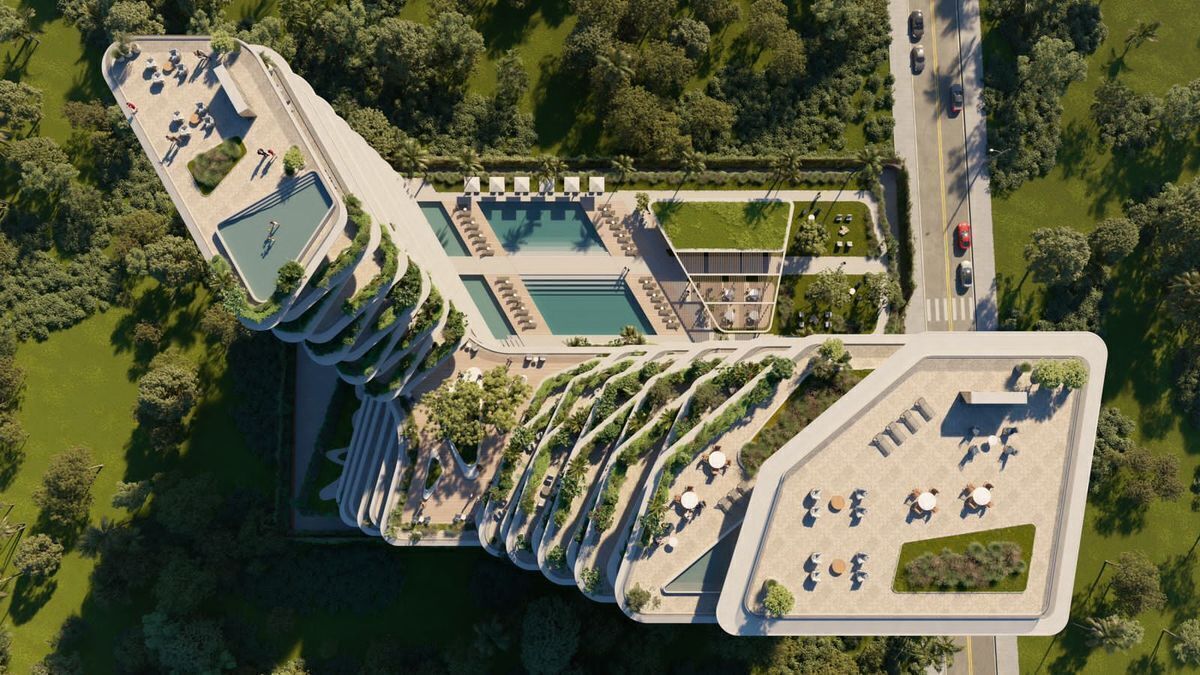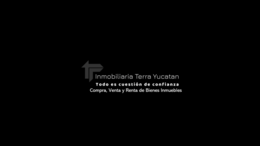





https://inmobiliariaterrayucatan.com/propiedades/privada-light-towers/
Light Towers, the first residential building designed by the Pininfarina firm in Mexico, its architecture merges design and technology inspired by the temple of Chichén Itzá and Mayan culture; the only development of its kind that will be one of the most emblematic buildings in the country
It will be located at the intersection of the Mérida-Progreso highway and the peripheral ring of the city.
Development of 126 apartments distributed over 17 levels that will have one of the best views of the city, will have amenities such as: coworking area, spa, 2 rooms for events, cinema room, pool bar with restaurant, yoga and meditation area, wellness bar, sports bar, gym, security access, elevators and more.
The V-shaped structure will consist of two separate buildings of 15 and 17 floors, connected by a five-story base. The heart of the project is represented by a green valley that extends upwards from the base, symbolically representing the link with Mexican roots and the drive towards a future of new ideas, new perspectives and hope for future generations.
Each of the 126 modular apartments, ranging from two- or three-bedroom units to four-bedroom penthouses, will be equipped with a private terrace designed as an extension of the living room.
TYPE 1- 1 bedroom 92 m2 including the terrace
Distribution:
dining room and kitchen corridos
half guest bathroom with laundry area
master bedroom with closet and full bathroom
large terrace
TYPE 2- 2 bedrooms 117 m2 including the terrace
Distribution:
dining room and kitchen corridos
half guest bathroom with laundry area
master bedroom with walk-in closet and full bathroom
secondary bedroom with closet space and full bathroom
large terrace
TYPE 3-2 bedrooms 160 m2 including the terrace
Distribution:
dining room and kitchen corridos
Half a guest bathroom
master bedroom with closet and full bathroom
secondary bedroom with closet space
full guest bathroom and secondary bedroom
large terrace
service room with full bathroom
TYPE 4- 2 bedrooms 167 m2 including the terrace
Distribution:
dining room and kitchen corridos
Half a guest bathroom
2 bedrooms with walk-in closet and full bathroom
large terrace
service room with full bathroom
TYPE 5- 3 bedrooms 183 m2 including the terrace
Distribution:
dining room and kitchen corridos
Half a guest bathroom
2 bedrooms with walk-in closet and full bathroom
1 secondary bedroom with closet space and full bathroom outside the bedroom
Half a guest bathroom
large terrace
service area with full bathroom
TYPE 6- 3 bedrooms 222 m2 including the terrace
Distribution:
dining room and kitchen corridos
Half a guest bathroom
2 bedrooms with closet, dressing room and full bathroom
Secondary bedroom with closet space and bathroom outside the bedroom
large terrace
living room with full bathroom
TYPE 7- 3 bedrooms 281 m2 including the terrace
Distribution:
dining room and kitchen corridos
1 bedroom with walk-in closet and full bathroom
2 secondary bedrooms with closet space and full bathroom outside the bedroom
large terrace
service room with full bathroom
TYPE 8- 4 bedrooms 410 m2 including the terrace
Distribution:
dining room and kitchen corridos
Half a guest bathroom
2 bedrooms with walk-in closet and full bathroom
2 secondary bedrooms with closet space and full bathroom outside the bedroom
large terrace
service room with full bathroom
south-north or western-east orientation
from 92 m2 to 410 m2
1 and 2 parking spaces depending on the type
equipped with carpentry, chandelier, heater and electric stove
Forms of payment:
Set aside $100,000
30% down payment
30% deferred in 36 monthly installments
I will be shipping in August 2025https://inmobiliariaterrayucatan.com/propiedades/privada-light-towers/
Light Towers el primer edificio residencial diseñado por la firma Pininfarina en México, su arquitectura fusiona el diseño y la tecnología inspirado en el templo de Chichén Itzá y la cultura maya; único desarrollo en su especie que será uno de los edificios más emblemáticos del país
Estará ubicado a del cruce de la carretera Mérida-Progreso y el anillo periférico de la ciudad.
Desarrollo de 126 departamentos distribuidos en 17 niveles que tendrán una de las mejores vistas de la ciudad, contará con amenidades como: área de coworking, spa, 2 salones para eventos, sala de cine, pool bar con restaurante, área de yoga y meditación, bar wellness, sports bar, gimnasio, acceso con seguridad, elevadores y más.
La estructura en forma de V consistirá en dos edificios separados de 15 y 17 pisos, conectados por una base de cinco pisos. El corazón del proyecto está representado por un valle verde que se extiende hacia arriba desde la base, representando simbólicamente el vínculo con las raíces mexicanas y el impulso hacia un futuro de nuevas ideas, nuevas perspectivas y esperanza para las generaciones futuras.
Cada uno de los 126 departamentos modulares, que van desde unidades de dos o tres dormitorios hasta pent-houses de cuatro dormitorios, estará equipado con una terraza privada diseñada como una extensión de la sala de estar.
TIPOLOGIA 1- 1 recámara 92 m2 incluyendo la terraza
Distribución:
sala comedor y cocina corridos
medio baño de visitas con área de lavado
recámara principal con clóset y baño completo
amplia terraza
TIPOLOGIA 2- 2 recámaras 117 m2 incluyendo la terraza
Distribución:
sala comedor y cocina corridos
medio baño de visitas con área de lavado
recámara principal con clóset vestidor y baño completo
recamara secundaria con espacio de closet y baño completo
amplia terraza
TIPOLOGIA 3-2 recámaras 160 m2 incluyendo la terraza
Distribución:
sala comedor y cocina corridos
medio baño de visitas
recámara principal con clóset y baño completo
recamara secundaria con espacio de closet
baño completo de visitas y recamara secundaria
amplia terraza
cuarto de servicio con baño completo
TIPOLOGIA 4- 2 recámaras 167 m2 incluyendo la terraza
Distribución:
sala comedor y cocina corridos
medio baño de visitas
2 recámaras con clóset vestidor y baño completo
amplia terraza
cuarto de servicio con baño completo
TIPOLOGIA 5- 3 recámaras 183 m2 incluyendo la terraza
Distribución:
sala comedor y cocina corridos
medio baño de visitas
2 recámaras con clóset vestidor y baño completo
1 recamara secundaria con espacio para closet y baño completo afuera de la recamara
medio baño de visitas
amplia terraza
área de servicio con baño completo
TIPOLOGIA 6- 3 recámaras 222 m2 incluyendo la terraza
Distribución:
sala comedor y cocina corridos
medio baño de visitas
2 recámaras con closet vestidor y baño completo
Recamara secundaria con espacio de closet y baño fuera de la recamara
amplia terraza
cuarto de ser con baño completo
TIPOLOGIA 7- 3 recámaras 281 m2 incluyendo la terraza
Distribución:
sala comedor y cocina corridos
1 recámara con clóset vestidor y baño completo
2 recamaras secundarias con espacio para closet y baño completo fuera de la recamara
amplia terraza
cuarto de servicio con baño completo
TIPOLOGIA 8- 4 recámaras 410 m2 incluyendo la terraza
Distribución:
sala comedor y cocina corridos
medio baño de visitas
2 recámara con clóset vestidor y baño completo
2 recamaras secundarias con espacio para closet y baño completo fuera de la recamara
amplia terraza
cuarto de servicio con baño completo
orientación sur norte o poniente-oriente
de 92 m2 a 410 m2
1 y 2 cajones de estacionamiento dependiendo de la tipología
equipado con carpintería, cancelería, calentador y estufa eléctrica
Formas de pago:
apartado $100,000
enganche del 30%
30% diferido en 36 mensualidades
salgo en entrega en agosto de 2025

